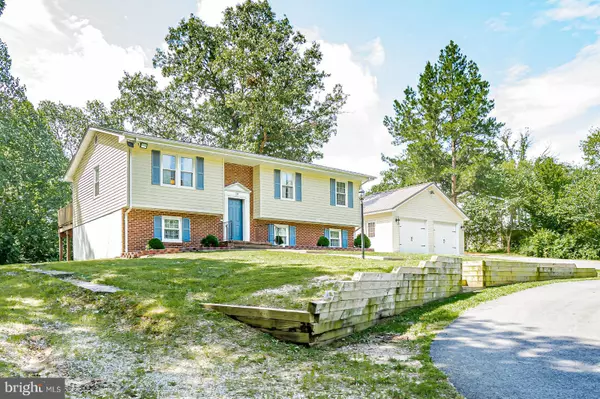$305,000
$299,999
1.7%For more information regarding the value of a property, please contact us for a free consultation.
18 MELVIN DR Fredericksburg, VA 22406
5 Beds
3 Baths
2,122 SqFt
Key Details
Sold Price $305,000
Property Type Single Family Home
Sub Type Detached
Listing Status Sold
Purchase Type For Sale
Square Footage 2,122 sqft
Price per Sqft $143
Subdivision None Available
MLS Listing ID VAST212736
Sold Date 09/16/19
Style Split Foyer
Bedrooms 5
Full Baths 2
Half Baths 1
HOA Y/N N
Abv Grd Liv Area 1,122
Originating Board BRIGHT
Year Built 1975
Annual Tax Amount $2,208
Tax Year 2018
Lot Size 0.549 Acres
Acres 0.55
Property Description
FRESH PAINT, NEW CARPET AND UPDATED KITCHEN AND BATHROOMS WILL ALL GREET YOU INSIDE THIS IMMACULATE HOME! THE HVAC SYSTEM WAS REPLACED 1 YEAR AGO, AND THE ROOF AND WINDOWS WERE REPLACED IN THE LAST 3! WHAT MORE COULD YOU ASK FOR? THE FAMILY ROOM IS NICE AND SPACIOUS AND OPENS INTO THE DINING ROOM! THE KITCHEN HAS BEEN REDONE WITH GRANITE COUNTER TOPS, NICE APPLIANCES AND BEAUTIFUL CABINETS! UPSTAIRS YOU HAVE 3 GREAT BEDROOMS & PRIVATE BATHROOMS! DOWNSTAIRS YOU HAVE ANOTHER MASTER BEDROOM SUITE OR TURN IT INTO A SECOND RECREATION ROOM! THERE ARE ALSO 2 MORE HUGE BEDROOMS DOWNSTAIRS! THE BACKYARD IS QUITE SPACIOUS AND OFFERS SO MUCH ROOM TO SPREAD OUT! IT ALSO BACKS TO PRIVACY! THERE IS A NICE DECK AND AN ENORMOUS TWO CAR DETACHED GARAGE! THE FRONT OFFERS A CIRCLE DRIVE WITH LOTS OF PARKING AND GREAT CURB APPEAL! NOTHING TO DO HERE BUT MOVE RIGHT IN!
Location
State VA
County Stafford
Zoning R1
Rooms
Other Rooms Primary Bedroom, Bedroom 2, Bedroom 3, Bedroom 4, Bedroom 5, Kitchen, Family Room, Breakfast Room
Basement Full, Fully Finished, Walkout Level
Interior
Interior Features Breakfast Area, Carpet, Ceiling Fan(s), Family Room Off Kitchen, Floor Plan - Open, Kitchen - Island, Primary Bath(s), Recessed Lighting, Upgraded Countertops, Dining Area, Walk-in Closet(s)
Hot Water Electric
Heating Heat Pump(s), Central
Cooling Central A/C, Heat Pump(s)
Equipment Built-In Microwave, Central Vacuum, Dishwasher, Icemaker, Refrigerator, Stove
Fireplace N
Appliance Built-In Microwave, Central Vacuum, Dishwasher, Icemaker, Refrigerator, Stove
Heat Source Electric
Exterior
Parking Features Garage - Front Entry, Garage Door Opener
Garage Spaces 6.0
Water Access N
Accessibility None
Total Parking Spaces 6
Garage Y
Building
Lot Description Backs to Trees, Cleared, Front Yard, Rear Yard, SideYard(s)
Story 2.5
Sewer Septic Exists
Water Public
Architectural Style Split Foyer
Level or Stories 2.5
Additional Building Above Grade, Below Grade
New Construction N
Schools
Elementary Schools Falmouth
Middle Schools T. Benton Gayle
High Schools Stafford
School District Stafford County Public Schools
Others
Senior Community No
Tax ID 45- - - -1349
Ownership Fee Simple
SqFt Source Estimated
Special Listing Condition Standard
Read Less
Want to know what your home might be worth? Contact us for a FREE valuation!

Our team is ready to help you sell your home for the highest possible price ASAP

Bought with Andy J Martinez • Classic Realty, Ltd.
GET MORE INFORMATION





