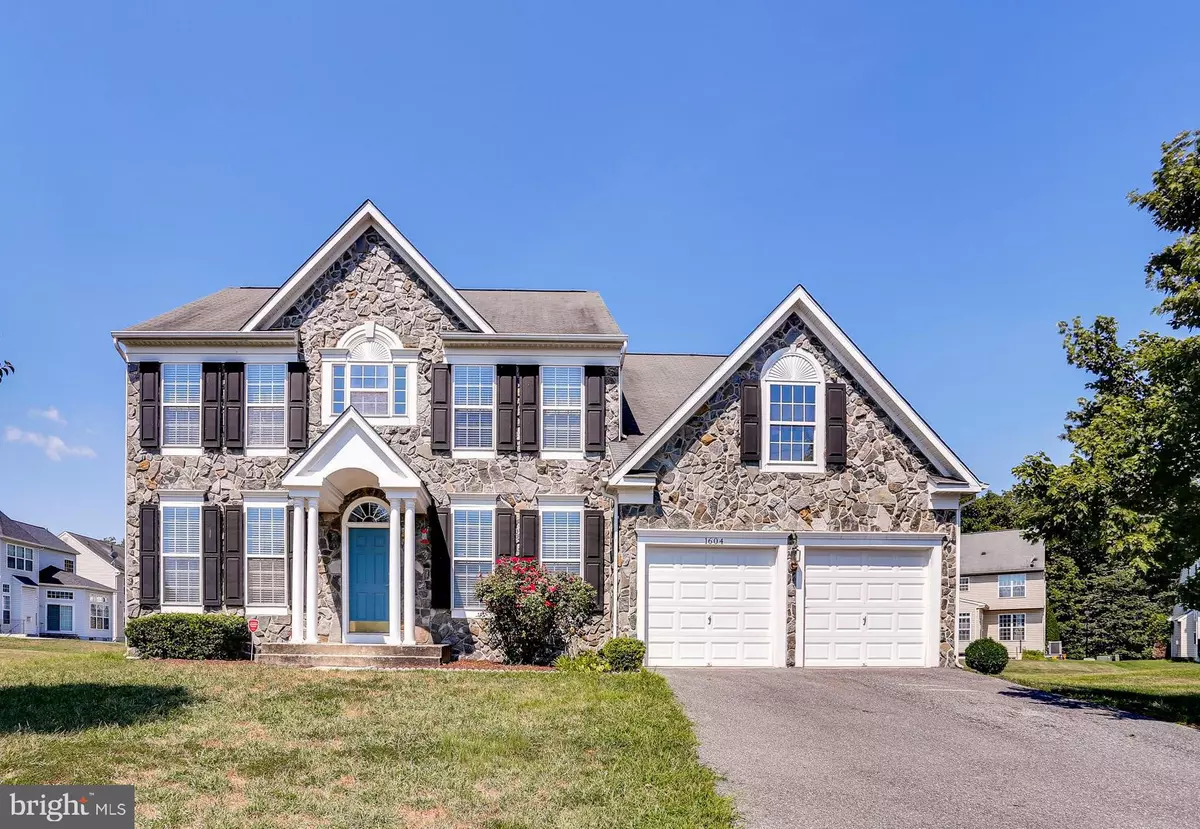$500,000
$495,000
1.0%For more information regarding the value of a property, please contact us for a free consultation.
1604 OMALLEY CT Severn, MD 21144
4 Beds
4 Baths
3,692 SqFt
Key Details
Sold Price $500,000
Property Type Single Family Home
Sub Type Detached
Listing Status Sold
Purchase Type For Sale
Square Footage 3,692 sqft
Price per Sqft $135
Subdivision Shamrock Manor
MLS Listing ID MDAA408504
Sold Date 09/16/19
Style Traditional
Bedrooms 4
Full Baths 3
Half Baths 1
HOA Fees $8/qua
HOA Y/N Y
Abv Grd Liv Area 2,892
Originating Board BRIGHT
Year Built 2005
Annual Tax Amount $5,138
Tax Year 2018
Lot Size 0.293 Acres
Acres 0.29
Property Description
BEAUTIFUL STONE FRONT COLONIAL ON A CUL-DE SAC. FROM THE FRONT COVERED PORCH TO STEPPING INTO THE TWO STORY FOYER INVITES YOU IN A WARM AND WELCOMING HOME. YOU WILL HAVE ALL THAT YOU NEED AND WANT FROM THE FORMAL LIVING ROOM, THE SEPARATE DINING ROOM, THE PRIVATE DEN/STUDY THE EXTRA LARGE FAMILY ROOM WITH A FIREPLACE TO THE OPEN KITCHEN WITH AN OVER SIZED BREAKFAST ROOM. THE ARCHED WINDOWS ARE BEAUTIFUL AND ADD TO THE DESIGN ELEMENTS OF THE HOME. IN ADDITION TO THE THREE OTHER BEDROOMS, THE MASTER SUITE IS TRULY A SUITE WITH STEP UP TO THE SLEEPING AREA . TWO HUGH WALK IN CLOSETS MAKES EVERYONE HAPPY. THE MASTER BATH IS ONE YOU'D SEE IN A HIGH END HOTEL WITH IT'S SOAKING TUB, SEPARATE LARGE SHOWER AND DOUBLE VANITY. THE LAUNDRY ROOM IS ON THE TOP LEVEL FOR EASE ALONG WITH AN ADDITIONAL HOOK UP FOR ANOTHER SET OF LAUNDRY APPLIANCES IN THE LOWER LEVEL IF YOU DESIRE TO INSTALL A SECOND SET. THE LOWER LEVEL IS THE SIZE AND WIDTH OF THE WHOLE HOUSE WITH A FULL BATH. THERE IS AN EXTRA LARGE FAMILY ROOM, WITH WALK OUT AND TWO OTHER SEPARATE ROOMS THAT CAN BE USED FOR WHATEVER YOUR DESIRE: EXERCISE ROOM, OFFICE, PLAY ROOM, ETC. NOTHING IS LEFT OUT OF THIS HOUSE! TRULY ONE THAT YOU WOULD BE PROUD TO OWN!
Location
State MD
County Anne Arundel
Zoning R2
Rooms
Other Rooms Living Room, Dining Room, Bedroom 4, Kitchen, Game Room, Family Room, Foyer, Breakfast Room, Study, Exercise Room, Great Room, Laundry, Bathroom 1, Bathroom 2, Bathroom 3, Bonus Room, Half Bath
Basement Fully Finished, Daylight, Full, Outside Entrance, Walkout Stairs
Interior
Interior Features Breakfast Area, Ceiling Fan(s), Chair Railings, Crown Moldings, Family Room Off Kitchen, Floor Plan - Traditional, Formal/Separate Dining Room, Kitchen - Island, Primary Bath(s), Walk-in Closet(s), Wood Floors
Hot Water Natural Gas
Heating Forced Air, Heat Pump(s), Programmable Thermostat
Cooling Central A/C, Ceiling Fan(s)
Flooring Wood, Carpet
Fireplaces Number 1
Fireplaces Type Fireplace - Glass Doors, Mantel(s), Screen, Gas/Propane
Equipment Built-In Microwave, Built-In Range, Dishwasher, Disposal, Dryer - Front Loading, Icemaker, Oven - Self Cleaning, Oven/Range - Gas, Refrigerator, Stainless Steel Appliances, Stove, Washer - Front Loading
Fireplace Y
Window Features Atrium,Palladian,Screens,Sliding
Appliance Built-In Microwave, Built-In Range, Dishwasher, Disposal, Dryer - Front Loading, Icemaker, Oven - Self Cleaning, Oven/Range - Gas, Refrigerator, Stainless Steel Appliances, Stove, Washer - Front Loading
Heat Source Natural Gas
Laundry Upper Floor
Exterior
Parking Features Garage - Front Entry, Inside Access
Garage Spaces 2.0
Water Access N
Accessibility None
Attached Garage 2
Total Parking Spaces 2
Garage Y
Building
Story 3+
Sewer Public Sewer
Water Public, Filter
Architectural Style Traditional
Level or Stories 3+
Additional Building Above Grade, Below Grade
New Construction N
Schools
School District Anne Arundel County Public Schools
Others
Senior Community No
Tax ID 020476090218176
Ownership Fee Simple
SqFt Source Estimated
Acceptable Financing Conventional, Cash, FHA, VA
Listing Terms Conventional, Cash, FHA, VA
Financing Conventional,Cash,FHA,VA
Special Listing Condition Standard
Read Less
Want to know what your home might be worth? Contact us for a FREE valuation!

Our team is ready to help you sell your home for the highest possible price ASAP

Bought with Temitope O Akinwumi • RE/MAX Professionals
GET MORE INFORMATION





