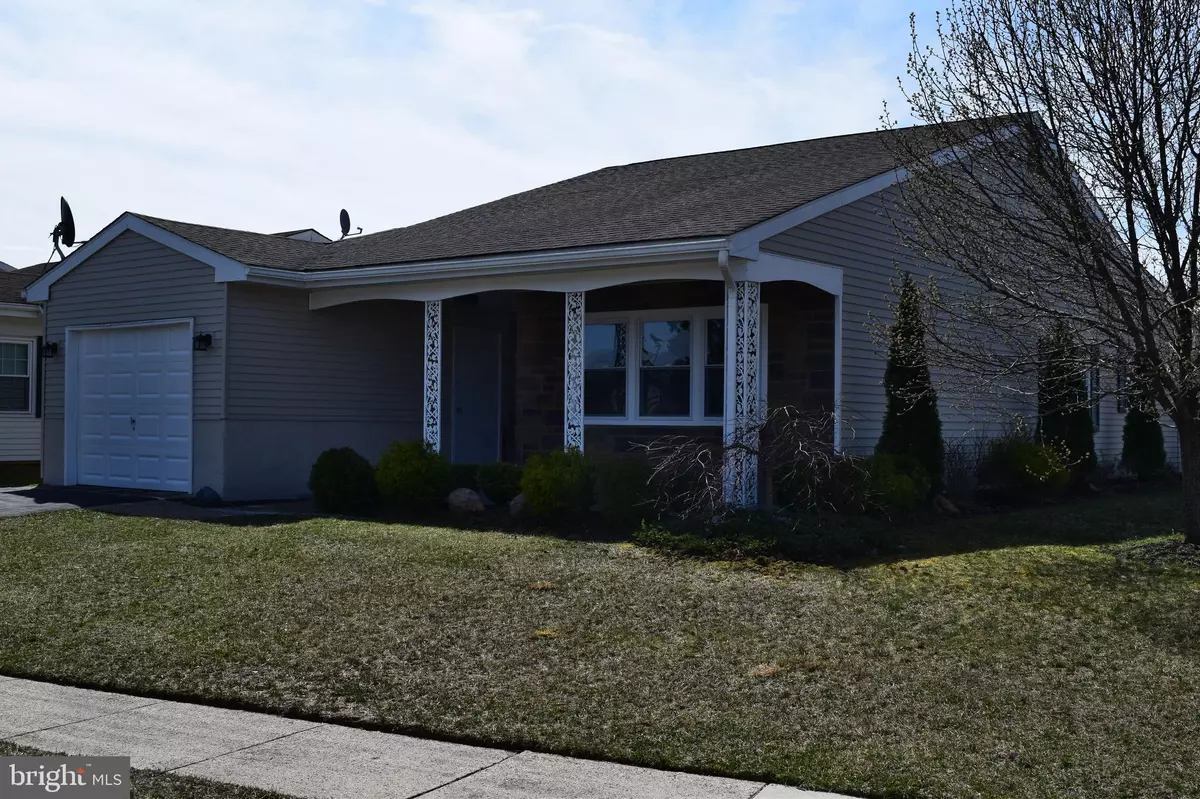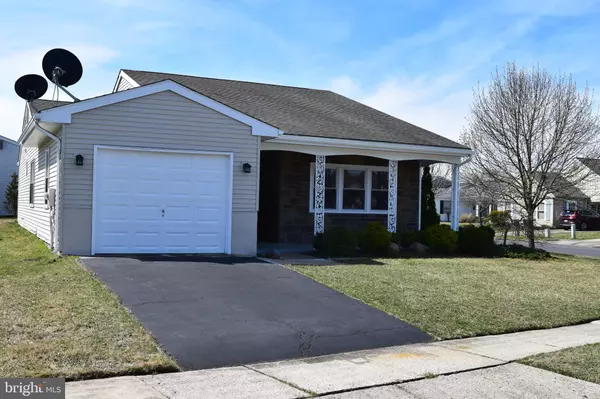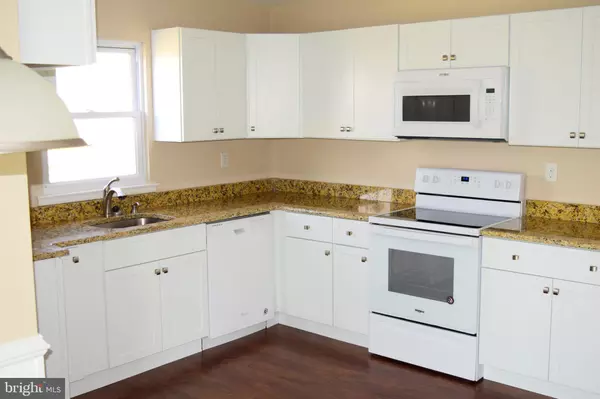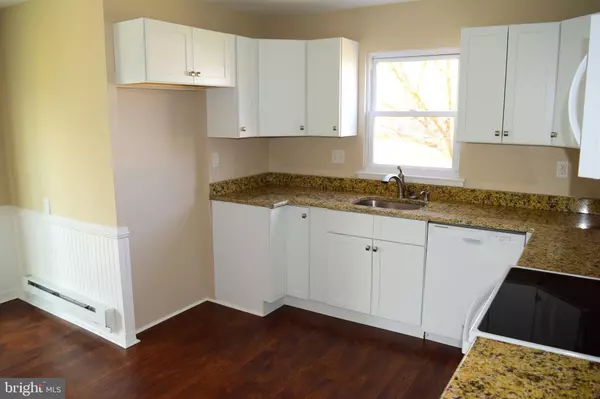$180,000
$182,500
1.4%For more information regarding the value of a property, please contact us for a free consultation.
1 CHELSEA PL Southampton, NJ 08088
2 Beds
2 Baths
7,540 Sqft Lot
Key Details
Sold Price $180,000
Property Type Single Family Home
Sub Type Detached
Listing Status Sold
Purchase Type For Sale
Subdivision Leisuretowne
MLS Listing ID NJBL244344
Sold Date 09/16/19
Style Ranch/Rambler
Bedrooms 2
Full Baths 2
HOA Fees $77/mo
HOA Y/N Y
Originating Board BRIGHT
Year Built 1976
Annual Tax Amount $3,332
Tax Year 2018
Lot Size 7,540 Sqft
Acres 0.17
Property Sub-Type Detached
Property Description
Just listed in Leisuretowne! One block from community clubhouse and pool. Beautiful home situated on an oversized professionally landscaped corner lot! Freshly painted throughout in neutral colors. Large living area and dining area with custom chair rail and crown molding. 6-panel doors throughout. Garage door opener with pull-down attic stair in the garage. Bright eat-in kitchen with new white cabinetry and granite counter tops. New laminate flooring in living/dining areas and kitchen. Enjoy extra living space in the warmer months with a spacious enclosed porch off of the kitchen. Two bedrooms with new carpet and two full baths with granite. Newer roof and newer central air conditioning system. Refrigerator included as-is. Conveniently located near club/community house. Enjoy maintenance free living in this popular adult community! Seller is a licensed NJ real estate agent.
Location
State NJ
County Burlington
Area Southampton Twp (20333)
Zoning RDPL
Rooms
Other Rooms Dining Room, Kitchen, Sun/Florida Room, Great Room
Main Level Bedrooms 2
Interior
Interior Features Attic/House Fan, Breakfast Area, Ceiling Fan(s), Crown Moldings, Dining Area, Pantry, Recessed Lighting, Upgraded Countertops, Wainscotting, Walk-in Closet(s), Window Treatments
Heating Baseboard - Electric
Cooling Central A/C
Flooring Ceramic Tile, Carpet
Equipment Built-In Microwave, Built-In Range, Dishwasher, Dryer - Electric, Refrigerator, Washer
Furnishings No
Fireplace N
Appliance Built-In Microwave, Built-In Range, Dishwasher, Dryer - Electric, Refrigerator, Washer
Heat Source Electric
Laundry Common
Exterior
Parking Features Garage - Front Entry
Garage Spaces 1.0
Water Access N
Roof Type Architectural Shingle
Accessibility None
Attached Garage 1
Total Parking Spaces 1
Garage Y
Building
Lot Description Corner
Story 1
Foundation Slab
Sewer Public Sewer
Water Public
Architectural Style Ranch/Rambler
Level or Stories 1
Additional Building Above Grade, Below Grade
Structure Type Dry Wall
New Construction N
Schools
School District Southampton Township Public Schools
Others
Senior Community Yes
Age Restriction 55
Tax ID 33-02702 36-00001
Ownership Fee Simple
SqFt Source Estimated
Acceptable Financing Conventional, FHA, USDA, VA
Listing Terms Conventional, FHA, USDA, VA
Financing Conventional,FHA,USDA,VA
Special Listing Condition Standard
Read Less
Want to know what your home might be worth? Contact us for a FREE valuation!

Our team is ready to help you sell your home for the highest possible price ASAP

Bought with Kirk F De Angelis • Alloway Associates Inc
GET MORE INFORMATION





