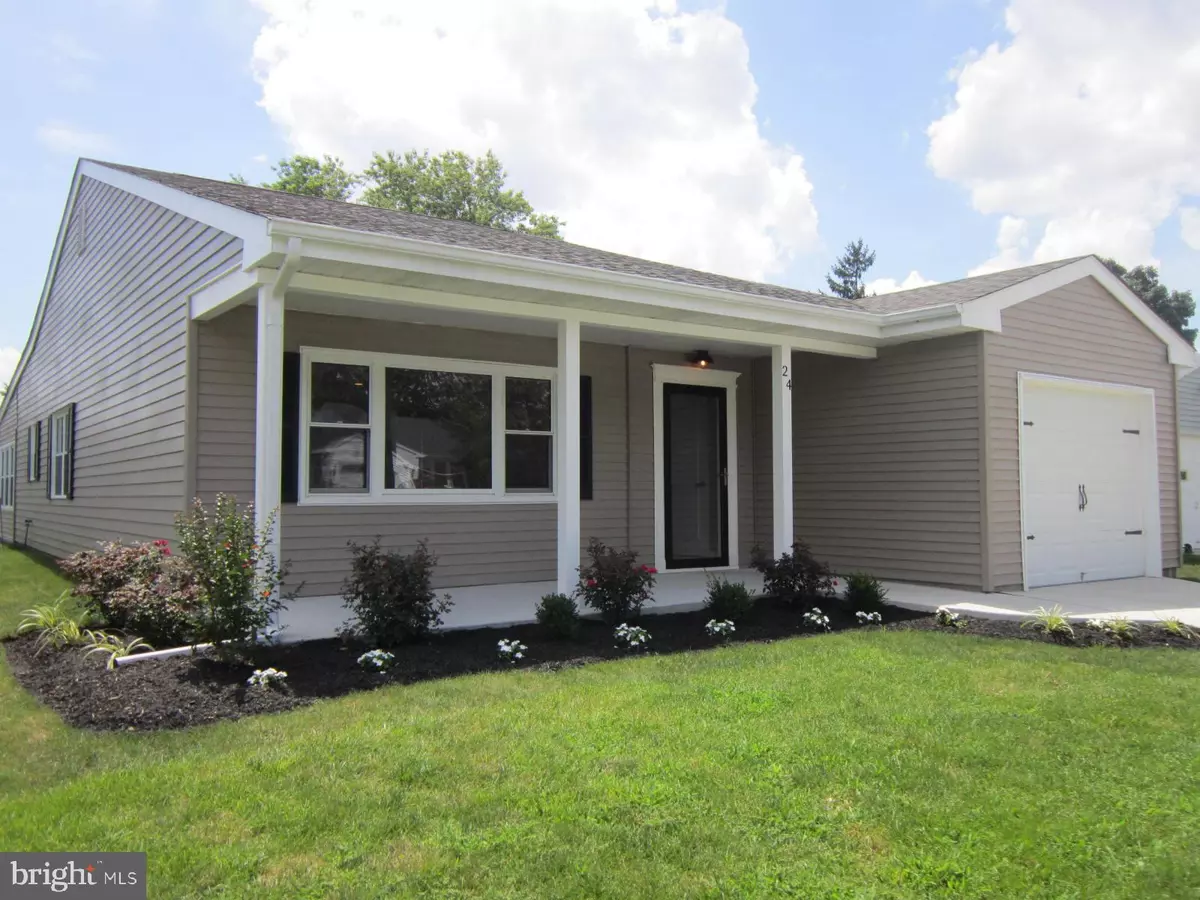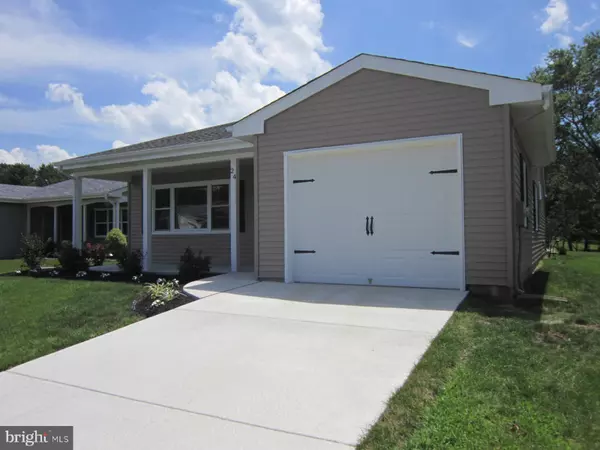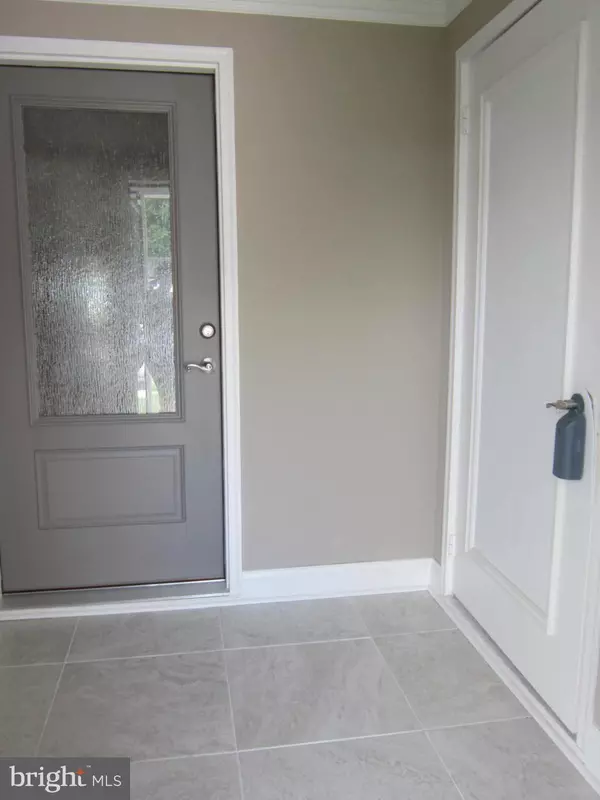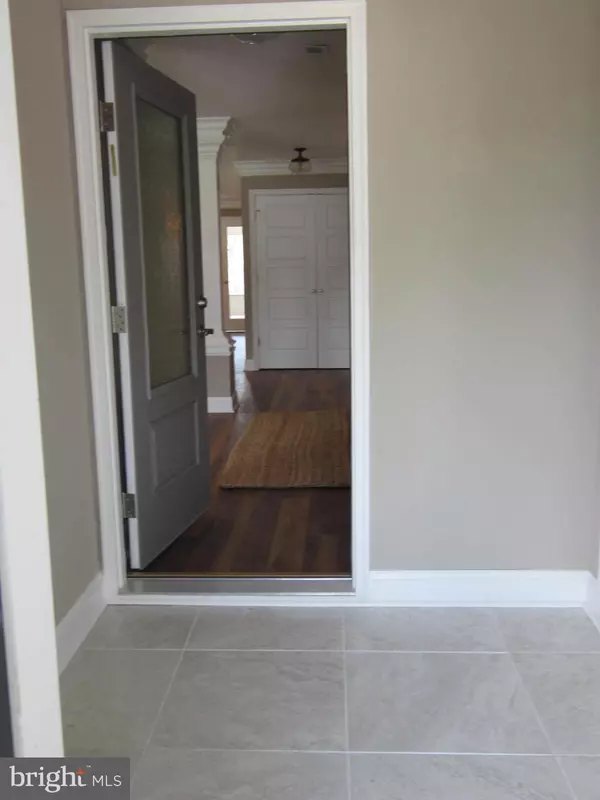$300,000
$304,900
1.6%For more information regarding the value of a property, please contact us for a free consultation.
24 TIFANI LN Southampton, NJ 08088
2 Beds
2 Baths
1,540 SqFt
Key Details
Sold Price $300,000
Property Type Single Family Home
Sub Type Detached
Listing Status Sold
Purchase Type For Sale
Square Footage 1,540 sqft
Price per Sqft $194
Subdivision Leisuretowne
MLS Listing ID NJBL347964
Sold Date 09/16/19
Style Ranch/Rambler
Bedrooms 2
Full Baths 2
HOA Fees $77/mo
HOA Y/N Y
Abv Grd Liv Area 1,540
Originating Board BRIGHT
Year Built 1973
Annual Tax Amount $3,517
Tax Year 2019
Lot Size 5,500 Sqft
Acres 0.13
Lot Dimensions 50.00 x 110.00
Property Description
This newly renovated beautifully landscaped Expanded Haverford on the lake with gorgeous views is ready to move right in. Exterior has been freshly painted with a new poured concrete porch, patio, and driveway, a new 30 year roof, newer replacement windows, updated exterior lighting and all new exterior doors including storm door. For your convenience a ceramic tile vestibule with interior garage door has been created. The interior features a freshly painted open floor plan with recessed lighting, double crown molding, architectural columns, baseboard, trim and new doors throughout. The house also has all new luxury waterproof flooring throughout, as well as all new stunning light fixtures featuring Edison lights. The expansive gourmet kitchen with Samsung appliance package, built-in trash recycling cabinet, custom spice rack and and baking sheet storage in addition to pantry with full extension slide out shelves, a 7 1/2 foot island with room for seating, granite countertop and handmade tile backsplash. New washer/dryer in refreshed laundry area. Master bedroom has new ceiling fan, new custom master walk in closet with beautiful views of lake from bedroom double window. Master bath has tumbled & mosaic marble and expanded walk-in shower with niche for toiletries. Main bath done in marble with tub/shower combination and niche for toiletries. Guest bedroom has ceiling fan and two spacious closets. The very spacious four season sunroom off kitchen has ceiling fan with expansive beautiful lake views and access to lake front patio. There is new energy efficient heat pump, new central air and new electrical panel. Garage has been freshly painted with pull down stairs for storage. This home must be seen to see its full beauty! Note: Windows in sunroom and masterbath are on order for replacement on August 1st.
Location
State NJ
County Burlington
Area Southampton Twp (20333)
Zoning RDPL
Rooms
Other Rooms Living Room, Dining Room, Primary Bedroom, Kitchen, Sun/Florida Room, Additional Bedroom
Main Level Bedrooms 2
Interior
Heating Heat Pump - Electric BackUp
Cooling Central A/C, Ceiling Fan(s), Heat Pump(s), Programmable Thermostat
Heat Source Electric
Exterior
Parking Features Inside Access, Garage Door Opener, Garage - Front Entry
Garage Spaces 2.0
Water Access Y
View Lake
Accessibility None
Attached Garage 1
Total Parking Spaces 2
Garage Y
Building
Lot Description Front Yard, Rear Yard, SideYard(s), Landscaping
Story 1
Sewer Public Sewer
Water Public
Architectural Style Ranch/Rambler
Level or Stories 1
Additional Building Above Grade, Below Grade
New Construction N
Schools
School District Lenape Regional High
Others
Senior Community Yes
Age Restriction 55
Tax ID 33-02702 37-00044
Ownership Fee Simple
SqFt Source Assessor
Special Listing Condition Standard
Read Less
Want to know what your home might be worth? Contact us for a FREE valuation!

Our team is ready to help you sell your home for the highest possible price ASAP

Bought with James F Robinson • Keller Williams Realty - Medford
GET MORE INFORMATION





