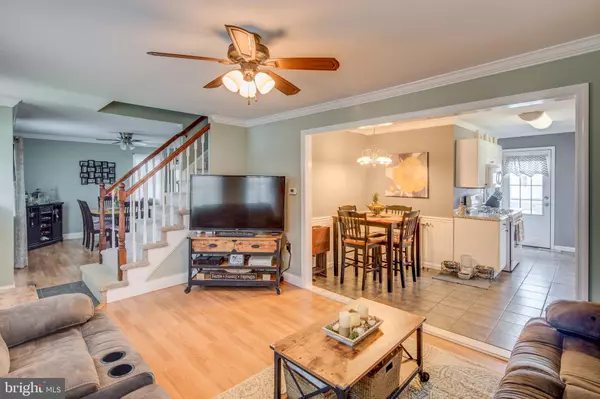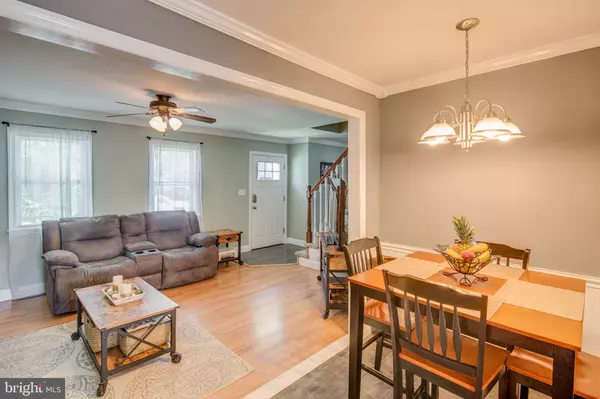$158,000
$150,000
5.3%For more information regarding the value of a property, please contact us for a free consultation.
31 HARDING AVE Mount Ephraim, NJ 08059
3 Beds
1 Bath
1,204 SqFt
Key Details
Sold Price $158,000
Property Type Single Family Home
Sub Type Detached
Listing Status Sold
Purchase Type For Sale
Square Footage 1,204 sqft
Price per Sqft $131
Subdivision None Available
MLS Listing ID NJCD372204
Sold Date 09/13/19
Style Cape Cod
Bedrooms 3
Full Baths 1
HOA Y/N N
Abv Grd Liv Area 1,204
Originating Board BRIGHT
Year Built 1945
Annual Tax Amount $5,866
Tax Year 2019
Lot Size 5,000 Sqft
Acres 0.11
Lot Dimensions 50.00 x 100.00
Property Description
Welcome home to this upgraded Mt. Ephraim cape. The open concept of this home welcomes you as you enter the spacious living room completed with hardwood flooring. The upgraded eat-in kitchen has plenty of cabinet space and modern appliances. The dining room is just perfect for those formal dinners. In search of a 1st floor bedroom this home has that! The full bath which was also updated completes the first floor. The second floor consists of two nicely sized bedrooms, one with a walk-in closet. This home has been very much maintained and loved, with newer flooring throughout, theHot Water Heater is 2 years young, the HVAC is only 5yrs young. Craftsmanship boasts in this home with all new crown molding, window cills, and all new doors. The roof is approximately 7yrs old. Come see all this great home has to offer! Priced to sell!
Location
State NJ
County Camden
Area Mt Ephraim Boro (20425)
Zoning RES
Rooms
Main Level Bedrooms 3
Interior
Interior Features Kitchen - Eat-In, Carpet, Ceiling Fan(s), Crown Moldings, Dining Area, Recessed Lighting
Heating Forced Air
Cooling Central A/C
Flooring Tile/Brick, Wood
Equipment Built-In Microwave, Built-In Range, Dishwasher, Refrigerator, Oven/Range - Gas
Fireplace N
Appliance Built-In Microwave, Built-In Range, Dishwasher, Refrigerator, Oven/Range - Gas
Heat Source Natural Gas
Exterior
Exterior Feature Patio(s), Deck(s)
Fence Fully
Water Access N
Roof Type Shingle
Accessibility 32\"+ wide Doors
Porch Patio(s), Deck(s)
Garage N
Building
Lot Description Front Yard, Landscaping, Rear Yard, SideYard(s)
Story 1.5
Foundation Crawl Space
Sewer Public Sewer
Water Public
Architectural Style Cape Cod
Level or Stories 1.5
Additional Building Above Grade, Below Grade
Structure Type Dry Wall
New Construction N
Schools
High Schools Audubon H.S.
School District Audubon Public Schools
Others
Senior Community No
Tax ID 25-00085-00001 08
Ownership Fee Simple
SqFt Source Assessor
Acceptable Financing FHA, Cash, Conventional
Listing Terms FHA, Cash, Conventional
Financing FHA,Cash,Conventional
Special Listing Condition Standard
Read Less
Want to know what your home might be worth? Contact us for a FREE valuation!

Our team is ready to help you sell your home for the highest possible price ASAP

Bought with Jennifer J Minniti • Connection Realtors
GET MORE INFORMATION





