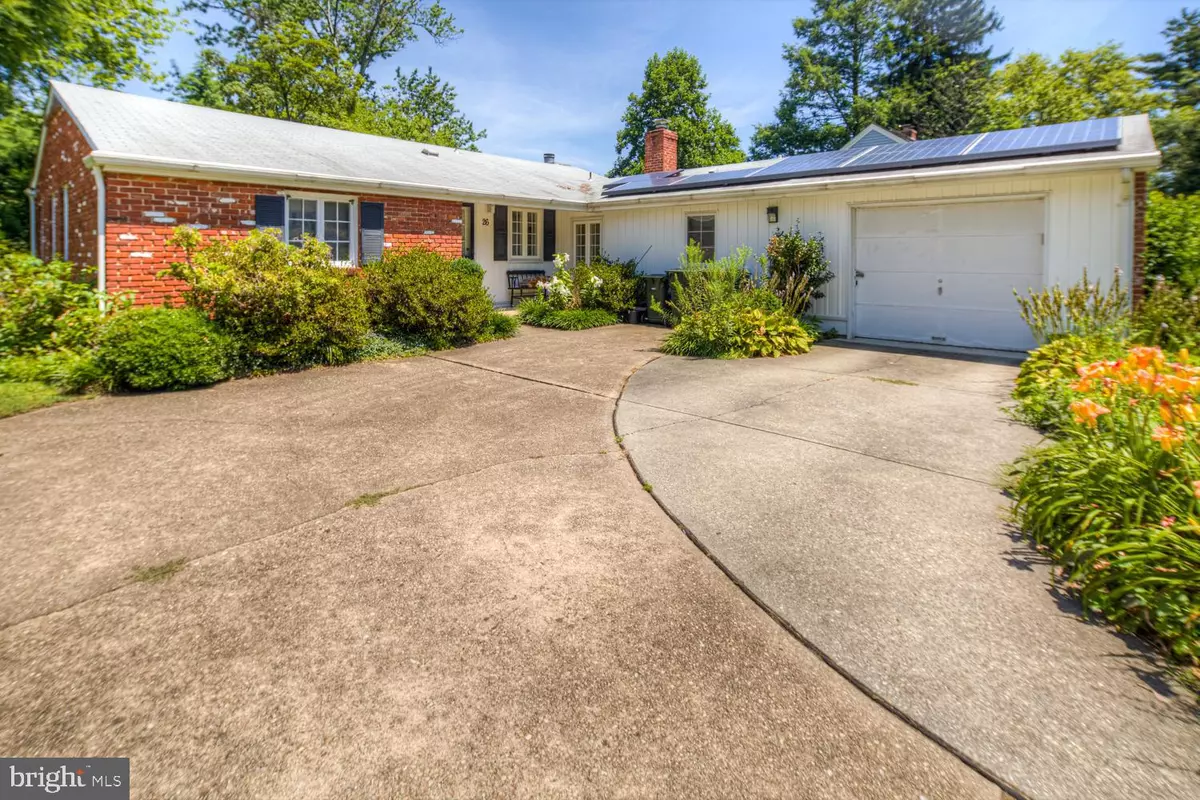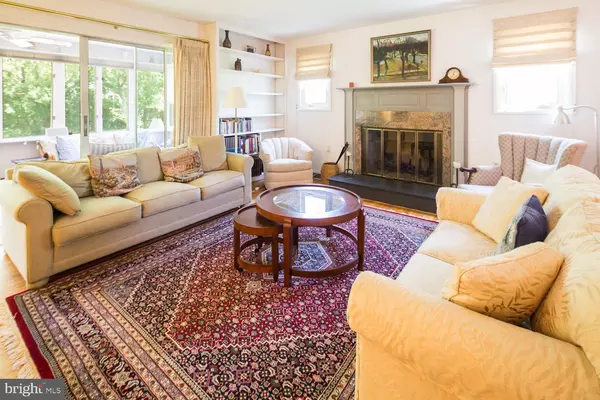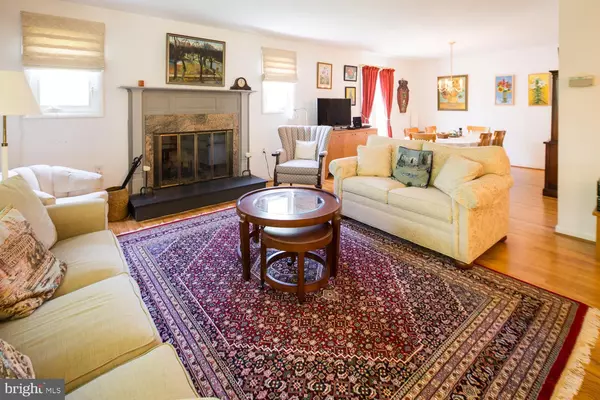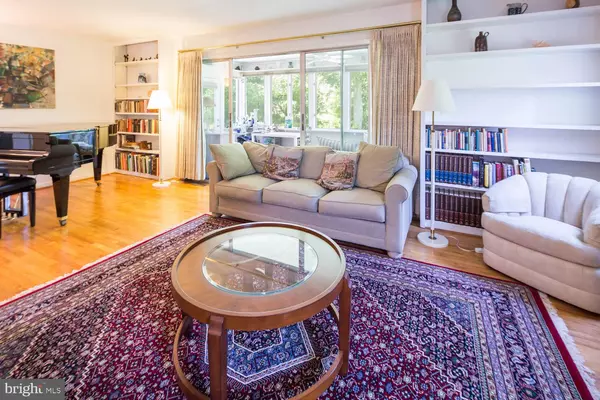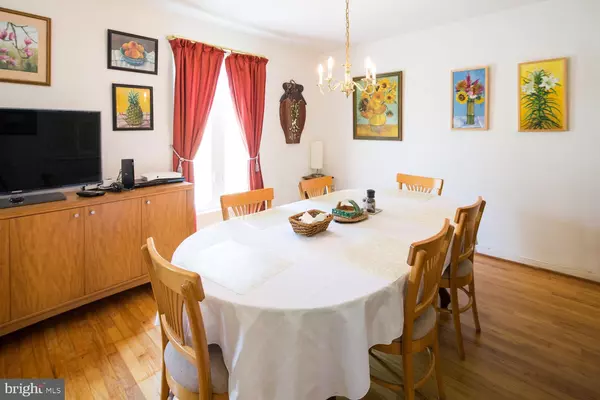$309,000
$309,000
For more information regarding the value of a property, please contact us for a free consultation.
26 SUNSET RD Newark, DE 19711
3 Beds
3 Baths
1,700 SqFt
Key Details
Sold Price $309,000
Property Type Single Family Home
Sub Type Detached
Listing Status Sold
Purchase Type For Sale
Square Footage 1,700 sqft
Price per Sqft $181
Subdivision None Available
MLS Listing ID DENC483194
Sold Date 09/13/19
Style Ranch/Rambler
Bedrooms 3
Full Baths 3
HOA Y/N N
Abv Grd Liv Area 1,700
Originating Board BRIGHT
Year Built 1963
Annual Tax Amount $2,897
Tax Year 2018
Lot Size 0.300 Acres
Acres 0.3
Lot Dimensions 86.30 x 150.00
Property Description
Adorable Brick Ranch in the Heart of Newark Available Now! 3 beds/3 bath and just walking distance from the University of Delaware. This well-maintained home has plenty of natural lighting and features an open floor plan. There are hardwood floors throughout, modern kitchen, and a cozy wood-burning fireplace in the living room. The kitchen and bathrooms have been updated. The master bedroom has a master bath and there are two other generously sized rooms for additional bedrooms or office space. Parking features a 1 car attached garage and long driveway for additional use. The backyard is fenced in with plenty of privacy and includes a brick patio and lovely landscaping. Enjoy outdoor relaxation or entertaining with this .3 acre lot and spacious sunroom. If you are looking for a green friendly home you will love this one as it includes solar panels (leased) and walkability. This home is located on a quiet street just steps from the main UofD Campus off S College Ave. Unique opportunity to own this lovely brick ranch in such a peaceful setting, yet conveniently located near campus, shopping, restaurants and more. Easy access to major commuter routes nearby and Amtrak/Septa station within blocks. Schedule your showing today!
Location
State DE
County New Castle
Area Newark/Glasgow (30905)
Zoning 18RS
Rooms
Other Rooms Living Room, Dining Room, Primary Bedroom, Bedroom 2, Bedroom 3, Kitchen
Main Level Bedrooms 3
Interior
Interior Features Dining Area, Primary Bath(s), Wood Stove
Hot Water Natural Gas
Heating Other
Cooling Central A/C
Flooring Hardwood
Fireplaces Number 1
Equipment Dishwasher, Disposal
Fireplace Y
Appliance Dishwasher, Disposal
Heat Source Natural Gas
Laundry Main Floor
Exterior
Parking Features Built In
Garage Spaces 1.0
Fence Chain Link
Water Access N
Roof Type Pitched,Shingle
Accessibility None
Attached Garage 1
Total Parking Spaces 1
Garage Y
Building
Lot Description Private, Rear Yard
Story 1
Foundation Crawl Space
Sewer Public Sewer
Water Public
Architectural Style Ranch/Rambler
Level or Stories 1
Additional Building Above Grade, Below Grade
New Construction N
Schools
School District Christina
Others
Senior Community No
Tax ID 18-026.00-031
Ownership Fee Simple
SqFt Source Assessor
Acceptable Financing Conventional, FHA, VA
Listing Terms Conventional, FHA, VA
Financing Conventional,FHA,VA
Special Listing Condition Standard
Read Less
Want to know what your home might be worth? Contact us for a FREE valuation!

Our team is ready to help you sell your home for the highest possible price ASAP

Bought with Earl Endrich • BHHS Fox & Roach - Hockessin

GET MORE INFORMATION

