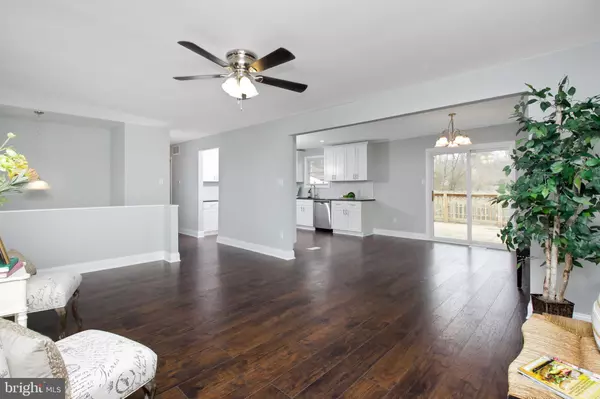$190,000
$189,900
0.1%For more information regarding the value of a property, please contact us for a free consultation.
5 KEARSLEY CT Sicklerville, NJ 08081
4 Beds
2 Baths
1,200 SqFt
Key Details
Sold Price $190,000
Property Type Single Family Home
Sub Type Detached
Listing Status Sold
Purchase Type For Sale
Square Footage 1,200 sqft
Price per Sqft $158
Subdivision None Available
MLS Listing ID NJCD361784
Sold Date 09/13/19
Style Bi-level
Bedrooms 4
Full Baths 2
HOA Y/N N
Abv Grd Liv Area 1,200
Originating Board BRIGHT
Year Built 1977
Annual Tax Amount $6,453
Tax Year 2019
Lot Size 9,375 Sqft
Acres 0.22
Lot Dimensions 75.00 x 125.00
Property Description
Remodeled Bi-Level sitting on a court waiting for its new owners. You will love this home starting at the curb. Living room with bow window. The dining room has sliders to rear fenced yard and deck. Kitchen, granite, tiled backsplash, pantry, recessed lights, soft close cabinets with crown molding and stainless appliances. Main bath, tiled tub, and floor. Master bedroom with walk-in closet. Two more good size bedrooms on this floor all with new carpet, ceiling fans, and fresh paint. Lower level, huge family room, laundry area, another full bath with tiled shower walls and floor, plus a 4th bedroom, walk-in closet and its a walkout basement!. Brand new WELL JULY 2019 has been installed. You will NOT want to miss this one.. Priced to sell and ready to go!! Call today for your personal tour.
Location
State NJ
County Camden
Area Gloucester Twp (20415)
Zoning RES
Rooms
Other Rooms Living Room, Dining Room, Primary Bedroom, Bedroom 2, Bedroom 3, Bedroom 4, Kitchen, Family Room, Foyer, Laundry, Bathroom 1, Bathroom 2
Main Level Bedrooms 3
Interior
Interior Features Carpet, Ceiling Fan(s), Crown Moldings, Floor Plan - Open, Stall Shower, Walk-in Closet(s)
Heating Forced Air
Cooling Central A/C
Equipment Built-In Microwave, Dishwasher, Oven/Range - Gas
Fireplace N
Appliance Built-In Microwave, Dishwasher, Oven/Range - Gas
Heat Source Natural Gas
Exterior
Water Access N
Accessibility None
Garage N
Building
Story 2
Sewer Public Sewer
Water Well
Architectural Style Bi-level
Level or Stories 2
Additional Building Above Grade, Below Grade
New Construction N
Schools
School District Gloucester Township Public Schools
Others
Senior Community No
Tax ID 15-18101-00022
Ownership Fee Simple
SqFt Source Estimated
Special Listing Condition Standard
Read Less
Want to know what your home might be worth? Contact us for a FREE valuation!

Our team is ready to help you sell your home for the highest possible price ASAP

Bought with Paige Robertson • CB Schiavone & Associates
GET MORE INFORMATION





