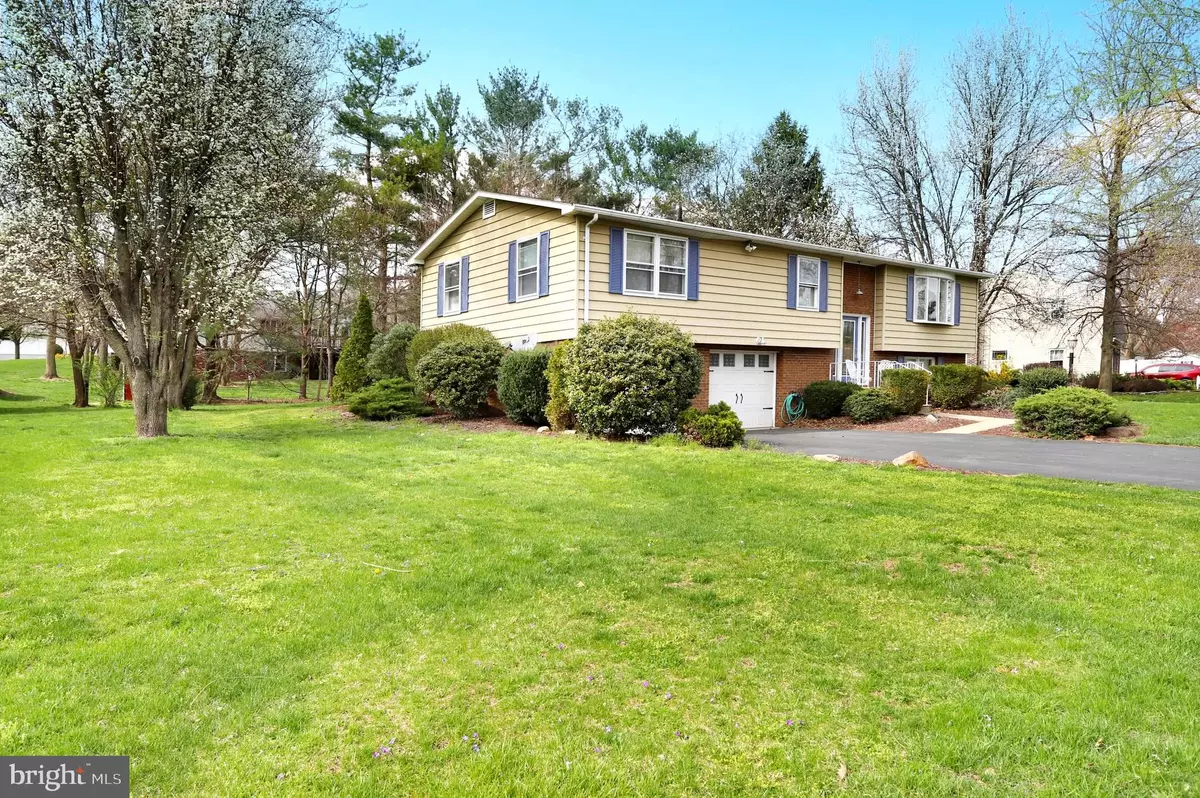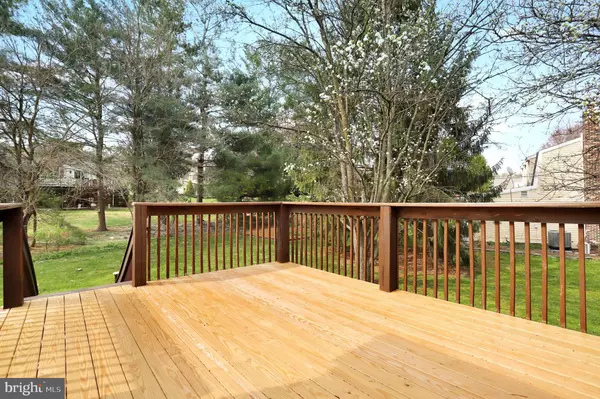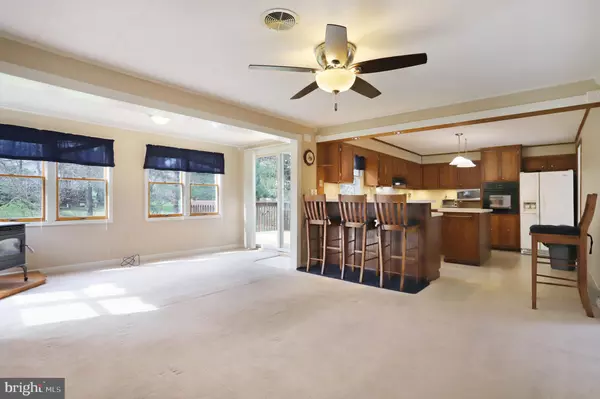$227,000
$229,900
1.3%For more information regarding the value of a property, please contact us for a free consultation.
12085 BAYER DR Waynesboro, PA 17268
4 Beds
3 Baths
1,600 SqFt
Key Details
Sold Price $227,000
Property Type Single Family Home
Sub Type Detached
Listing Status Sold
Purchase Type For Sale
Square Footage 1,600 sqft
Price per Sqft $141
Subdivision Bayer
MLS Listing ID PAFL164736
Sold Date 09/13/19
Style Split Foyer
Bedrooms 4
Full Baths 3
HOA Y/N N
Abv Grd Liv Area 1,600
Originating Board BRIGHT
Year Built 1979
Annual Tax Amount $3,067
Tax Year 2019
Lot Size 0.360 Acres
Acres 0.36
Property Description
EASY, Country, BEAUTIFUL!!! Bayer is WAITING for YOU!! - is this Beautiful Rural Home Boasting AMAZING Perks! Entry Foyer is BRIGHT and Lovely w/ Custom Tile Floor (landing). Enjoy the Sun Room w/ Pellet Fireplace, the LARGE Deck for BBQ fun, the Lush Yard for Games, Summer Activities, Hobbies, ETC. The list can go On and On! Sparkling Clean & Well Maintained - this 4 Bedroom / 3 FULL Bathroom home boasts (3) Living Areas and SOOOO Much More! Be close enough to enjoy Shopping, Transportation, Activities, but also enjoy the "Country," Space, Nature, and being HOME! Sellers are Motivated due to Relocation -!! Natural light FILLS this home to the Brim, the storage elements are plentiful, and the room for Creative Living is AT YOUR FINGERTIPS! Welcome Home to Bayer & Make MEMORIES Today! ((Buyer Closing Costs possible w/ Acceptable Offer))
Location
State PA
County Franklin
Area Washington Twp (14523)
Zoning R
Rooms
Other Rooms Living Room, Dining Room, Primary Bedroom, Bedroom 2, Bedroom 3, Bedroom 4, Kitchen, Family Room, Foyer, Sun/Florida Room, Laundry, Other, Bathroom 2, Bathroom 3, Primary Bathroom
Basement Combination, Connecting Stairway, Daylight, Full, Fully Finished, Garage Access, Heated, Improved, Interior Access, Outside Entrance, Shelving, Walkout Level, Windows
Main Level Bedrooms 3
Interior
Interior Features Breakfast Area, Built-Ins, Carpet, Ceiling Fan(s), Combination Dining/Living, Combination Kitchen/Dining, Combination Kitchen/Living, Dining Area, Entry Level Bedroom, Family Room Off Kitchen, Floor Plan - Open, Floor Plan - Traditional, Kitchen - Country, Kitchen - Eat-In, Kitchen - Island, Primary Bath(s)
Hot Water Electric
Heating Baseboard - Electric, Other
Cooling Central A/C
Fireplaces Number 1
Equipment Dishwasher, Disposal, Cooktop, Oven - Wall, Refrigerator
Fireplace Y
Appliance Dishwasher, Disposal, Cooktop, Oven - Wall, Refrigerator
Heat Source Electric, Other
Laundry Lower Floor
Exterior
Exterior Feature Deck(s)
Parking Features Additional Storage Area, Garage - Front Entry, Garage Door Opener, Oversized
Garage Spaces 6.0
Utilities Available Cable TV, DSL Available, Phone Available
Water Access N
View Garden/Lawn, Panoramic
Roof Type Architectural Shingle
Accessibility Level Entry - Main
Porch Deck(s)
Attached Garage 2
Total Parking Spaces 6
Garage Y
Building
Story 2
Foundation Block
Sewer Public Sewer
Water Public
Architectural Style Split Foyer
Level or Stories 2
Additional Building Above Grade, Below Grade
Structure Type Dry Wall
New Construction N
Schools
Middle Schools Waynesboro Area
High Schools Waynesboro Area Senior
School District Waynesboro Area
Others
Senior Community No
Tax ID 23-Q12C-34
Ownership Fee Simple
SqFt Source Assessor
Acceptable Financing USDA, VA, FHA, Conventional, Cash
Horse Property N
Listing Terms USDA, VA, FHA, Conventional, Cash
Financing USDA,VA,FHA,Conventional,Cash
Special Listing Condition Standard
Read Less
Want to know what your home might be worth? Contact us for a FREE valuation!

Our team is ready to help you sell your home for the highest possible price ASAP

Bought with Linda L Barkdoll • Ronnie Martin Realty, Inc.
GET MORE INFORMATION





