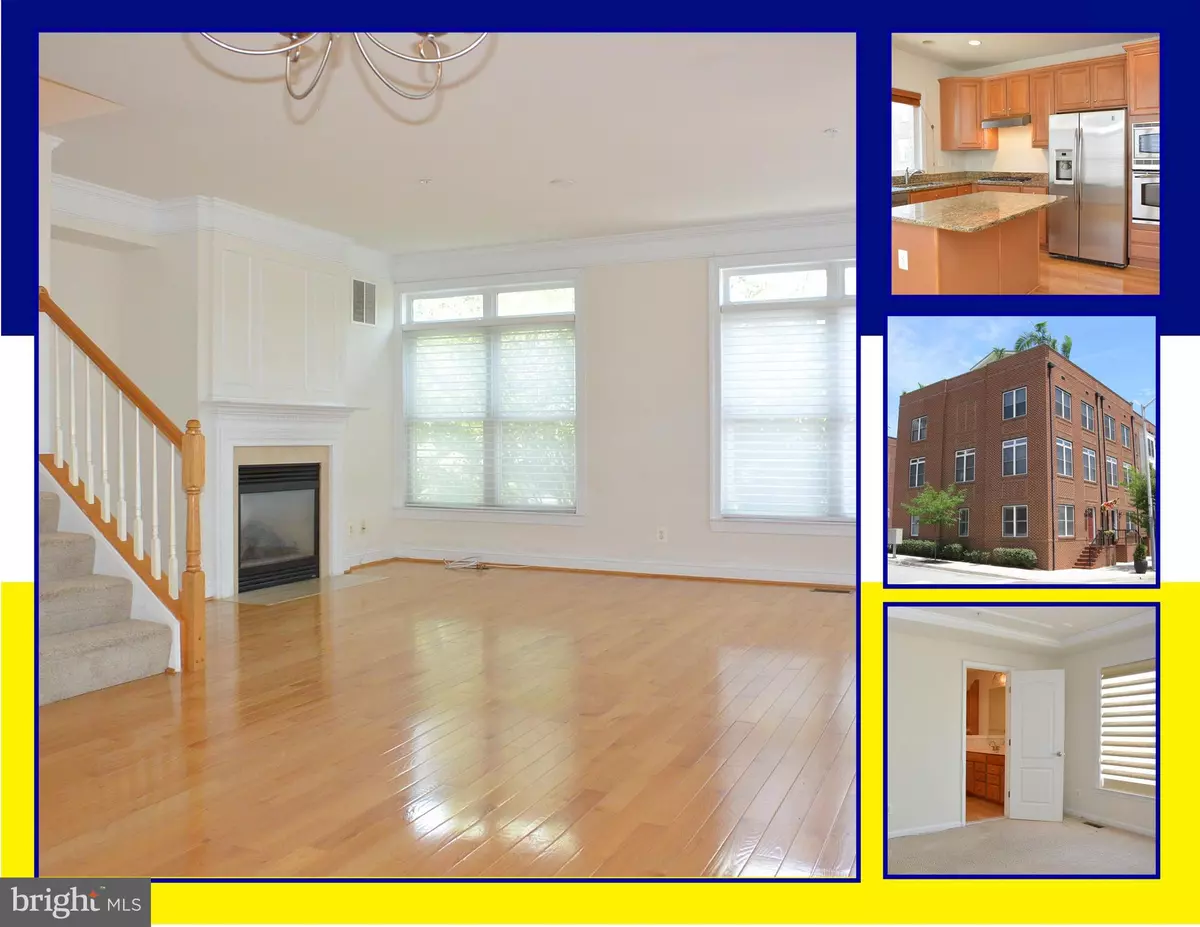$475,500
$475,500
For more information regarding the value of a property, please contact us for a free consultation.
1900 E FORT AVE Baltimore, MD 21230
3 Beds
4 Baths
2,466 SqFt
Key Details
Sold Price $475,500
Property Type Townhouse
Sub Type End of Row/Townhouse
Listing Status Sold
Purchase Type For Sale
Square Footage 2,466 sqft
Price per Sqft $192
Subdivision Locust Point
MLS Listing ID MDBA463080
Sold Date 09/13/19
Style Federal
Bedrooms 3
Full Baths 2
Half Baths 2
HOA Fees $59/qua
HOA Y/N Y
Abv Grd Liv Area 2,466
Originating Board BRIGHT
Year Built 2005
Annual Tax Amount $11,498
Tax Year 2019
Lot Size 1,306 Sqft
Acres 0.03
Property Description
OWNER SAYS BRING US AN OFFER ON THIS FORMER MCHENRY POINTE MODEL, THE LARGEST FLOOR PLAN IN THE McHENRY POINTE TOWNHOUSE DEVELOPMENT, END OF GROUP LIGHT-FILLED TOWNHOUSE WITH 3 BEDROOMS, 2 FULL/2 HALF BATHS, FIRST FLOOR OFFICE/DEN/BEDROOM WITH 2 CAR GARAGE PARKING. THIS WAS THE MOST HIGHLY UPGRADED TOWNHOUSE AVAILABLE WITH ALL OF THE BEST BUILDER UPGRADES INCLUDING DOUBLE CROWN MOLDING THROUGHOUT, CUSTOM HUNTER DOUGLASS BLINDS ON ALL LEVELS, GRANITE WET BAR WITH CABINETRY AND EXPANSIVE ROOF TOP DECK WITH CITY SKYLINE VIEWS. CUSTOM WINDOW BLINDS AND PLANTATION SHUTTERS, GOURMET KITCHEN WITH ISLAND AND LARGE EAT-IN BREAKFAST AREA, VERY LARGE ROOF TOP DECK WITH EXPANSIVE VIEWS, MASTER BEDROOM WITH ENORMOUS WALK IN CLOSET, EN SUITE BATH, DOUBLE VANITY, SOAKING TUB AND SEPARATE GLASS SHOWER. GRANITE WET BAR WITH CABINETRY AND EXPANSIVE ROOF TOP DECK WITH CITY SKYLINE VIEWS. JUST 2 BLOCKS TO LATROBE PARK FEATURING TENNIS COURTS, BALL FIELDS AND WONDERFUL FENCED DOG PARK. THIS IMMACULATE TURN KEY PROPERTY HAS ALSO SERVED AS A HIGH-END RENTAL PROPERTY COMMANDING RENTS IN EXCESS OF $3,000 PER MONTH. IMAGINE YOUR NEW HOME!
Location
State MD
County Baltimore City
Zoning RES
Direction East
Rooms
Other Rooms Living Room, Primary Bedroom, Bedroom 2, Bedroom 3, Kitchen, Den, Foyer
Interior
Interior Features Kitchen - Island, Kitchen - Table Space, Combination Dining/Living, Chair Railings, Crown Moldings, Upgraded Countertops, Primary Bath(s), Window Treatments, Wet/Dry Bar, Wood Floors, Floor Plan - Open, Breakfast Area, Kitchen - Gourmet, Recessed Lighting, Walk-in Closet(s)
Hot Water Electric
Heating Forced Air
Cooling Central A/C
Fireplaces Number 1
Fireplaces Type Gas/Propane, Mantel(s)
Equipment Washer/Dryer Hookups Only, Cooktop, Dishwasher, Dryer, Icemaker, Intercom, Microwave, Oven - Wall, Oven/Range - Gas, Range Hood, Refrigerator, Stove, Washer, Water Dispenser
Fireplace Y
Appliance Washer/Dryer Hookups Only, Cooktop, Dishwasher, Dryer, Icemaker, Intercom, Microwave, Oven - Wall, Oven/Range - Gas, Range Hood, Refrigerator, Stove, Washer, Water Dispenser
Heat Source Natural Gas
Exterior
Exterior Feature Roof
Parking Features Garage Door Opener, Garage - Rear Entry, Inside Access
Garage Spaces 2.0
Water Access N
Accessibility None
Porch Roof
Attached Garage 2
Total Parking Spaces 2
Garage Y
Building
Story 3+
Sewer Public Sewer
Water Public
Architectural Style Federal
Level or Stories 3+
Additional Building Above Grade
New Construction Y
Schools
School District Baltimore City Public Schools
Others
Pets Allowed N
Senior Community No
Tax ID 0324112024 014
Ownership Fee Simple
SqFt Source Estimated
Security Features Electric Alarm,Intercom,Sprinkler System - Indoor
Horse Property N
Special Listing Condition Standard
Read Less
Want to know what your home might be worth? Contact us for a FREE valuation!

Our team is ready to help you sell your home for the highest possible price ASAP

Bought with Linda L Giovanni • Coldwell Banker Realty
GET MORE INFORMATION


