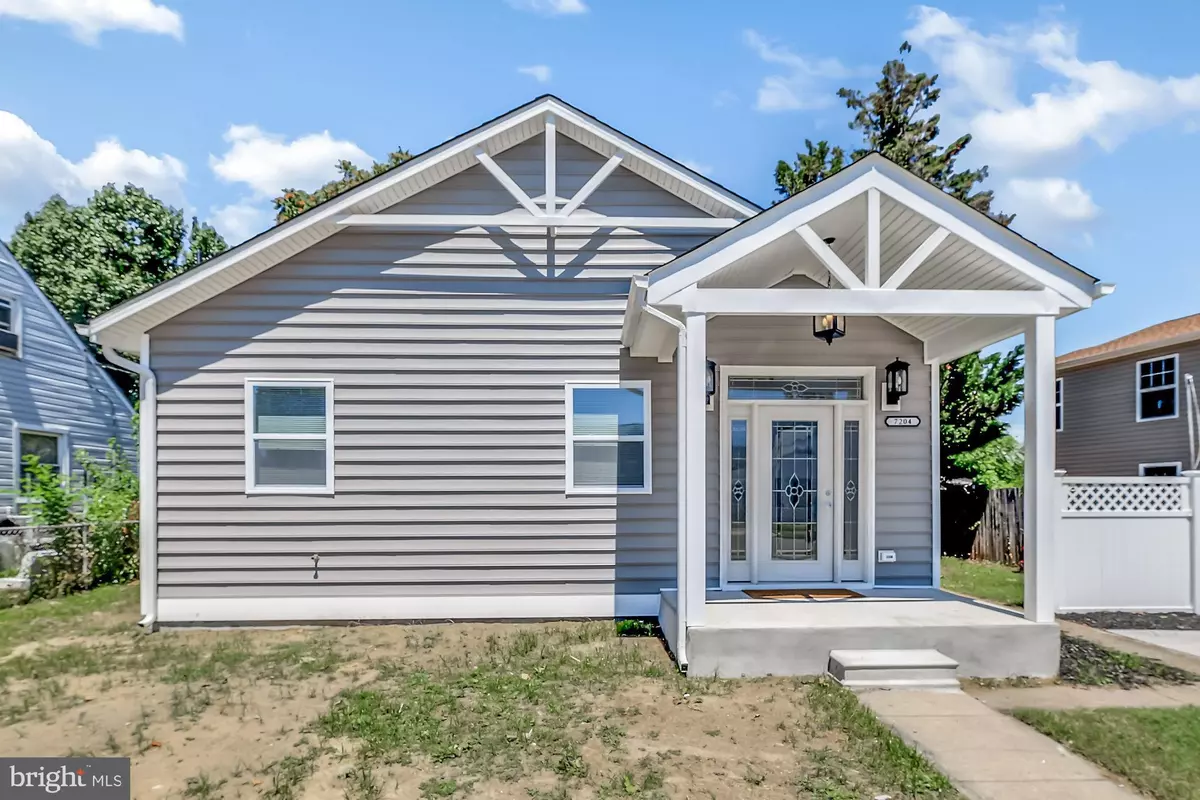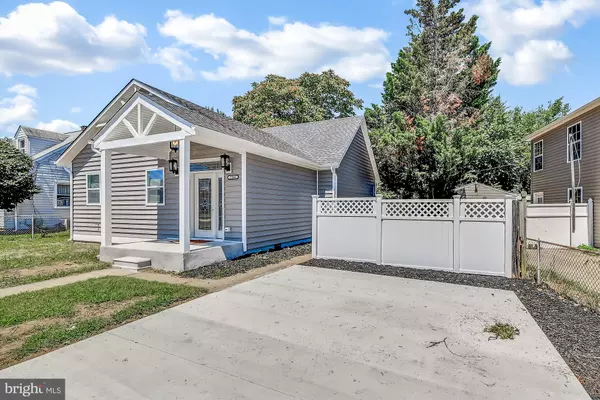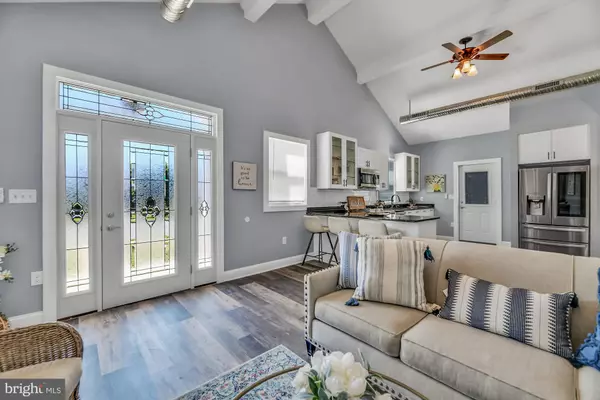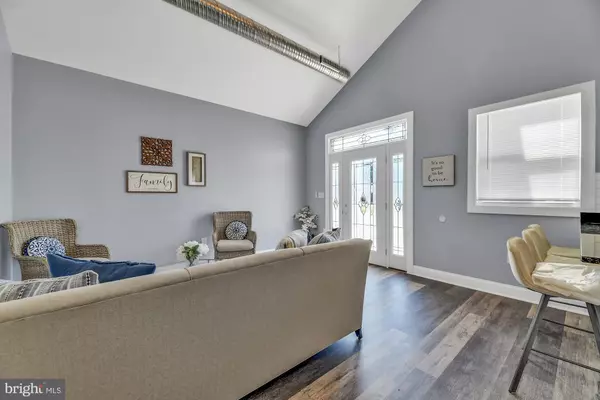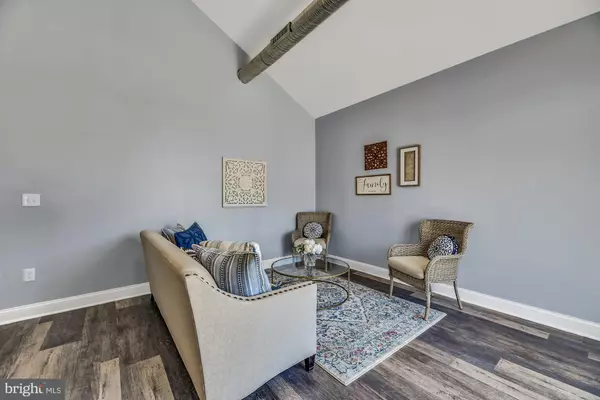$230,900
$229,000
0.8%For more information regarding the value of a property, please contact us for a free consultation.
7204 YORK DR Baltimore, MD 21222
3 Beds
2 Baths
1,088 SqFt
Key Details
Sold Price $230,900
Property Type Single Family Home
Sub Type Detached
Listing Status Sold
Purchase Type For Sale
Square Footage 1,088 sqft
Price per Sqft $212
Subdivision Dundalk
MLS Listing ID MDBC464068
Sold Date 09/13/19
Style Ranch/Rambler
Bedrooms 3
Full Baths 2
HOA Y/N N
Abv Grd Liv Area 1,088
Originating Board BRIGHT
Year Built 1949
Annual Tax Amount $1,029
Tax Year 2018
Lot Size 6,050 Sqft
Acres 0.14
Lot Dimensions 1.00 x
Property Description
New construction rancher home ready for immediate delivery. This home was completely rebuilt from the ground up using the finest materials. The minute you pull up you will be amazed at the design and craftsmanship. The front features a covered front porch and designer exterior lights. When you enter you are greeted by 16 foot ceilings in the open Living Room and Kitchen. The designer fans and exposed ductwork give it a modern look. The kitchen features a breakfast bar, coffee bar, granite tops and high end stainless steel appliances. Smart home technology abounds with Ringdoorbell, Alexa System & Bluetooth! The main level laundry is sure to please. The 3 bedrooms are spacious and feature ceiling fans and plush carpet. The master bedroom comes equipped with a ensuite bath, walk in closet and slider leading to deck. The double car driveway and fully fenced yard complete this home. Hurry Everything is New and homes like this are rare. This is not a rehab. This is a new home. Come make it yours today!!
Location
State MD
County Baltimore
Zoning RESIDENTIAL
Rooms
Other Rooms Living Room, Primary Bedroom, Bedroom 2, Bedroom 3, Kitchen, Laundry, Bathroom 1, Primary Bathroom
Main Level Bedrooms 3
Interior
Interior Features Attic, Built-Ins, Carpet, Ceiling Fan(s), Entry Level Bedroom, Floor Plan - Open, Kitchen - Island, Primary Bath(s), Recessed Lighting, Upgraded Countertops, Walk-in Closet(s), Wood Floors
Heating Heat Pump(s)
Cooling Central A/C, Ceiling Fan(s)
Equipment Built-In Microwave, Dishwasher, Disposal, Energy Efficient Appliances, Exhaust Fan, Icemaker, Oven/Range - Electric, Stainless Steel Appliances, Refrigerator, Water Heater
Fireplace N
Appliance Built-In Microwave, Dishwasher, Disposal, Energy Efficient Appliances, Exhaust Fan, Icemaker, Oven/Range - Electric, Stainless Steel Appliances, Refrigerator, Water Heater
Heat Source Electric
Laundry Main Floor
Exterior
Garage Spaces 4.0
Fence Fully
Water Access N
Roof Type Architectural Shingle
Accessibility Level Entry - Main
Total Parking Spaces 4
Garage N
Building
Story 1
Foundation Crawl Space
Sewer Public Sewer
Water Public
Architectural Style Ranch/Rambler
Level or Stories 1
Additional Building Above Grade, Below Grade
New Construction Y
Schools
School District Baltimore County Public Schools
Others
Senior Community No
Tax ID 04121203049190
Ownership Fee Simple
SqFt Source Assessor
Acceptable Financing FHA, Conventional, VA
Listing Terms FHA, Conventional, VA
Financing FHA,Conventional,VA
Special Listing Condition Standard
Read Less
Want to know what your home might be worth? Contact us for a FREE valuation!

Our team is ready to help you sell your home for the highest possible price ASAP

Bought with Robert G Garcia • American Premier Realty, LLC

GET MORE INFORMATION

