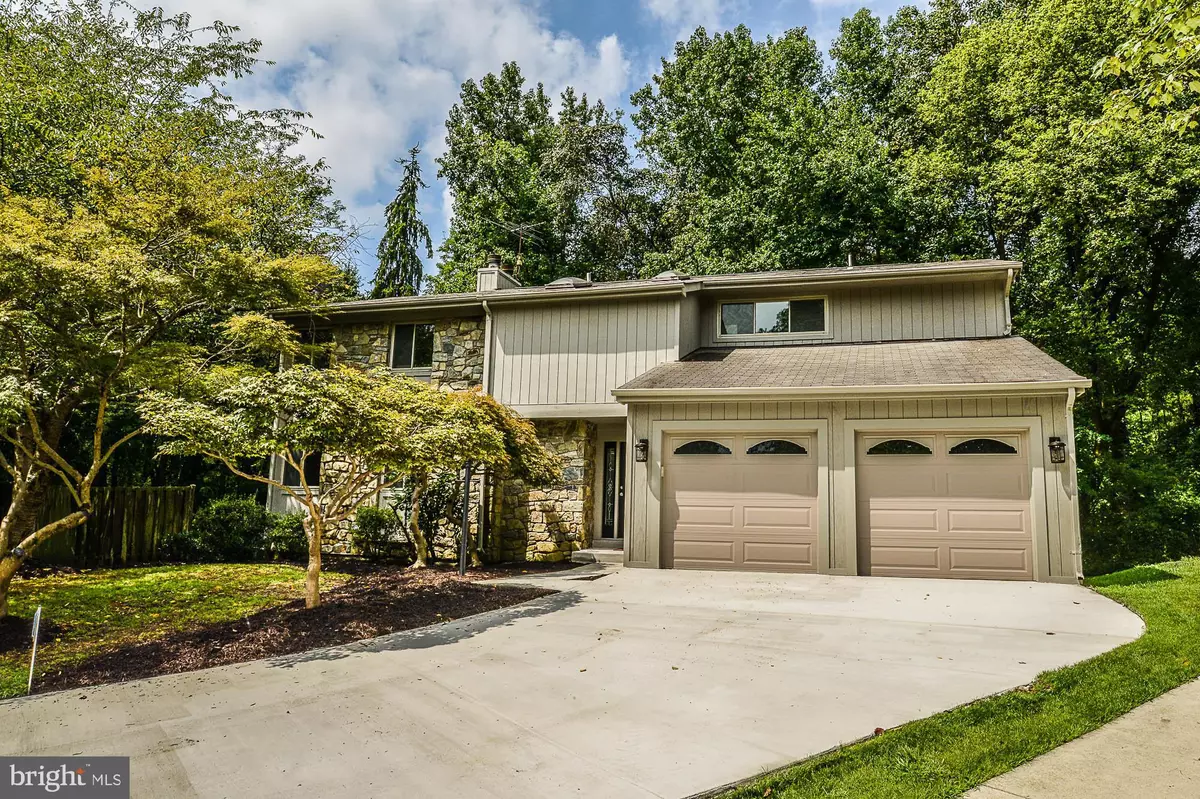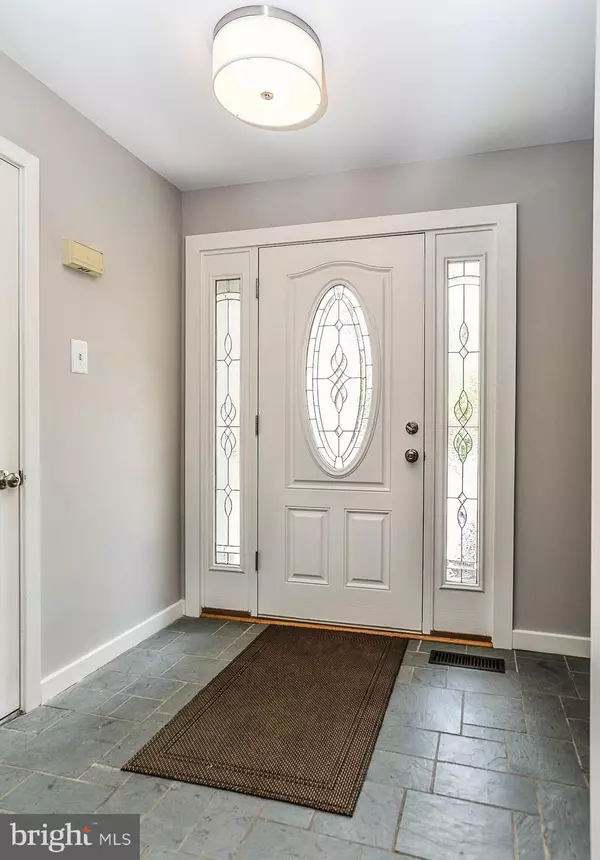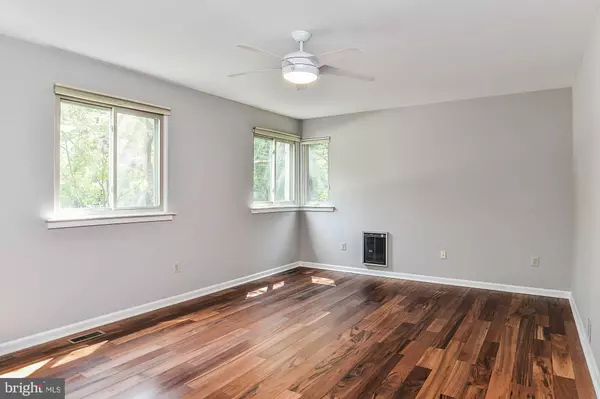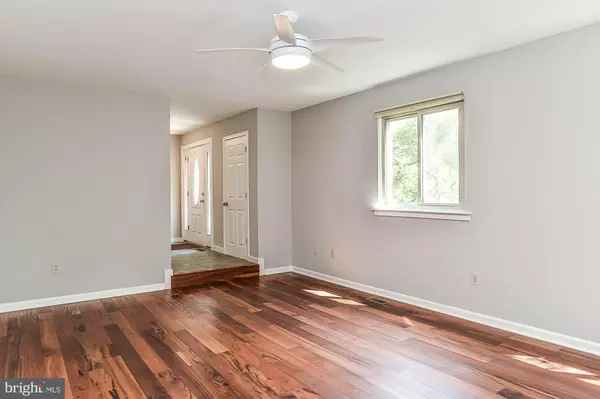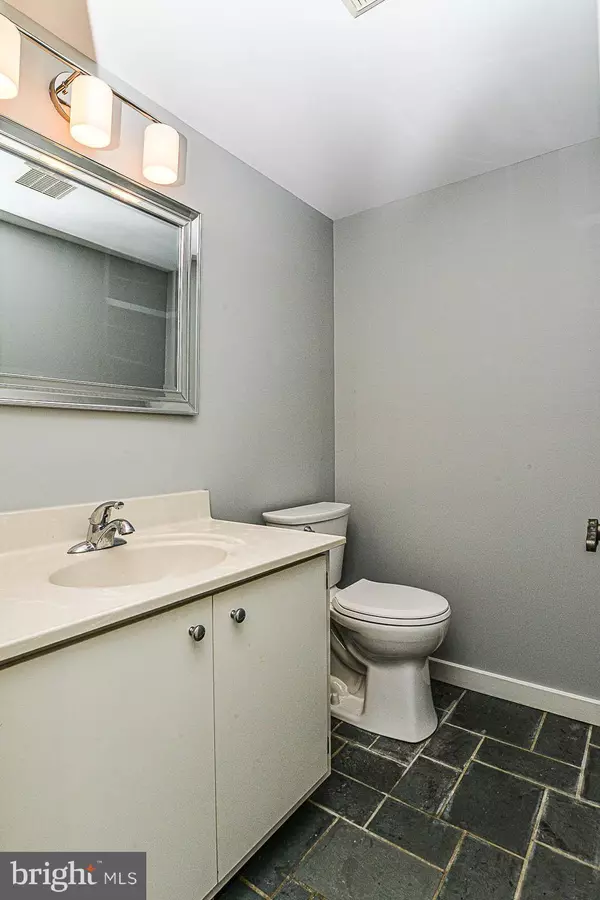$625,000
$625,000
For more information regarding the value of a property, please contact us for a free consultation.
4746 DEER RUN CT Alexandria, VA 22306
5 Beds
4 Baths
3,292 SqFt
Key Details
Sold Price $625,000
Property Type Single Family Home
Sub Type Detached
Listing Status Sold
Purchase Type For Sale
Square Footage 3,292 sqft
Price per Sqft $189
Subdivision Deer Run Crossing
MLS Listing ID VAFX1084176
Sold Date 09/13/19
Style Colonial
Bedrooms 5
Full Baths 3
Half Baths 1
HOA Y/N N
Abv Grd Liv Area 2,192
Originating Board BRIGHT
Year Built 1982
Annual Tax Amount $6,254
Tax Year 2019
Lot Size 0.251 Acres
Acres 0.25
Property Description
This one is a beauty and sure to impress the pickiest of buyers! A nature lover's retreat with views like no other and yet a commuter's dream being only 10 miles to DC! If the curb appeal alone doesn't have you sold with its nicely landscaped yard, private treed views, its cul de sac location, or its well maintained exterior ... come inside and you will want to move right in! As that is literally all you will need to do, since nothing has been left untouched in this fantastic home. All new paint inside and out, hardwood flooring, lighting, numerous appliances, all the bathrooms and the kitchen have been updated! Tons of square footage in this FIVE bedroom, four bathroom home! Seeing is believing though.... Come check it out! Hurry, it won't be available long!
Location
State VA
County Fairfax
Zoning 150
Rooms
Other Rooms Living Room, Dining Room, Primary Bedroom, Bedroom 2, Bedroom 3, Bedroom 4, Bedroom 5, Kitchen, Family Room, Great Room, Laundry, Bathroom 2, Bathroom 3, Primary Bathroom
Basement Connecting Stairway, Fully Finished, Rear Entrance, Walkout Level, Windows
Interior
Interior Features Ceiling Fan(s), Family Room Off Kitchen, Formal/Separate Dining Room, Kitchen - Table Space, Primary Bath(s), Recessed Lighting, Skylight(s), Tub Shower, Walk-in Closet(s), Wood Floors
Heating Heat Pump(s)
Cooling Central A/C, Ceiling Fan(s), Heat Pump(s)
Flooring Hardwood
Fireplaces Number 2
Fireplaces Type Gas/Propane
Equipment Dishwasher, Disposal, Exhaust Fan, Oven/Range - Electric, Range Hood, Refrigerator, Water Heater
Fireplace Y
Window Features Replacement,Screens,Skylights
Appliance Dishwasher, Disposal, Exhaust Fan, Oven/Range - Electric, Range Hood, Refrigerator, Water Heater
Heat Source Electric, Propane - Owned
Laundry Hookup, Upper Floor
Exterior
Parking Features Additional Storage Area, Garage - Front Entry, Garage Door Opener
Garage Spaces 2.0
Water Access N
Accessibility None
Attached Garage 2
Total Parking Spaces 2
Garage Y
Building
Lot Description Backs - Parkland, Backs to Trees, Cul-de-sac, Landscaping, Premium, Private, Secluded, Trees/Wooded
Story 3+
Sewer Public Sewer
Water Public
Architectural Style Colonial
Level or Stories 3+
Additional Building Above Grade, Below Grade
Structure Type Vaulted Ceilings
New Construction N
Schools
School District Fairfax County Public Schools
Others
Senior Community No
Tax ID 0921 12 0102
Ownership Fee Simple
SqFt Source Assessor
Acceptable Financing Cash, Conventional, FHA, VA
Horse Property N
Listing Terms Cash, Conventional, FHA, VA
Financing Cash,Conventional,FHA,VA
Special Listing Condition Standard
Read Less
Want to know what your home might be worth? Contact us for a FREE valuation!

Our team is ready to help you sell your home for the highest possible price ASAP

Bought with Cynthia C Glacken • Samson Properties
GET MORE INFORMATION

