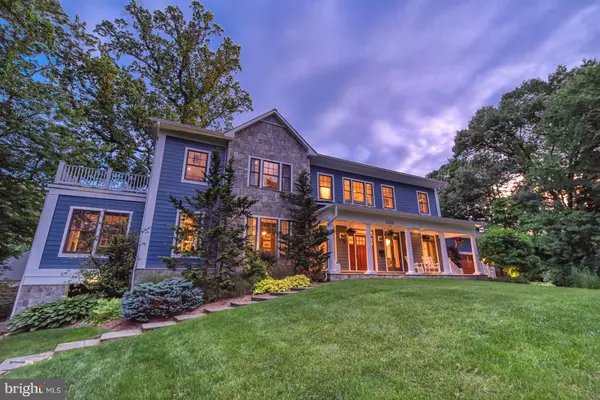$2,250,000
$2,395,000
6.1%For more information regarding the value of a property, please contact us for a free consultation.
3606 N VERNON ST Arlington, VA 22207
4 Beds
6 Baths
6,738 SqFt
Key Details
Sold Price $2,250,000
Property Type Single Family Home
Sub Type Detached
Listing Status Sold
Purchase Type For Sale
Square Footage 6,738 sqft
Price per Sqft $333
Subdivision Country Club Hills
MLS Listing ID VAAR149592
Sold Date 09/13/19
Style Craftsman
Bedrooms 4
Full Baths 5
Half Baths 1
HOA Y/N N
Abv Grd Liv Area 4,628
Originating Board BRIGHT
Year Built 2007
Annual Tax Amount $21,130
Tax Year 2018
Lot Size 0.487 Acres
Acres 0.49
Property Description
Amazing custom built home in Country Club Hills located in a quiet cul-de-sac on a premium, private nearly 1/2 acre lot. 4 bedrooms plus den. 5.5 baths. Great for entertaining or everyday living. 10' foot ceilings. Beautiful moldings. Generous room sizes. Custom built-ins and window treatments. Spacious gourmet kitchen with large pantry. Butler's pantry with both wine and champagne refrigerators. Family room with stone fireplace and french doors that lead to large flagstone patio. Each bedroom has their own full bath and walk-in closet. The master suite is a must see with private deck, double vanities, separate shower, infinity tub and walk-in closet with center island. Lower level features a home theatre, wet bar, recreation room, sitting area with a gas fireplace and private covered patio. All a/v equipment conveys. Oversized two-car garage. Great curb appeal with relaxing front porch. Rear yard has enough space and privacy for a swimming pool. Beautiful landscaping. It's an amazing home. Come see.
Location
State VA
County Arlington
Zoning R-10
Rooms
Basement Fully Finished, Interior Access, Outside Entrance
Interior
Interior Features Built-Ins, Butlers Pantry, Crown Moldings, Family Room Off Kitchen, Kitchen - Island, Sprinkler System, Walk-in Closet(s), Wet/Dry Bar, Window Treatments, Wine Storage, Wood Floors
Heating Forced Air, Zoned
Cooling Central A/C, Zoned
Fireplaces Number 2
Fireplaces Type Gas/Propane
Fireplace Y
Heat Source Natural Gas
Laundry Upper Floor
Exterior
Parking Features Garage - Front Entry, Oversized
Garage Spaces 2.0
Water Access N
Accessibility None
Attached Garage 2
Total Parking Spaces 2
Garage Y
Building
Story 3+
Sewer Public Sewer
Water Public
Architectural Style Craftsman
Level or Stories 3+
Additional Building Above Grade, Below Grade
New Construction N
Schools
Elementary Schools Jamestown
Middle Schools Williamsburg
High Schools Yorktown
School District Arlington County Public Schools
Others
Senior Community No
Tax ID 03-046-079
Ownership Fee Simple
SqFt Source Assessor
Security Features Security System
Special Listing Condition Standard
Read Less
Want to know what your home might be worth? Contact us for a FREE valuation!

Our team is ready to help you sell your home for the highest possible price ASAP

Bought with Nancy S Itteilag • Washington Fine Properties, LLC
GET MORE INFORMATION





