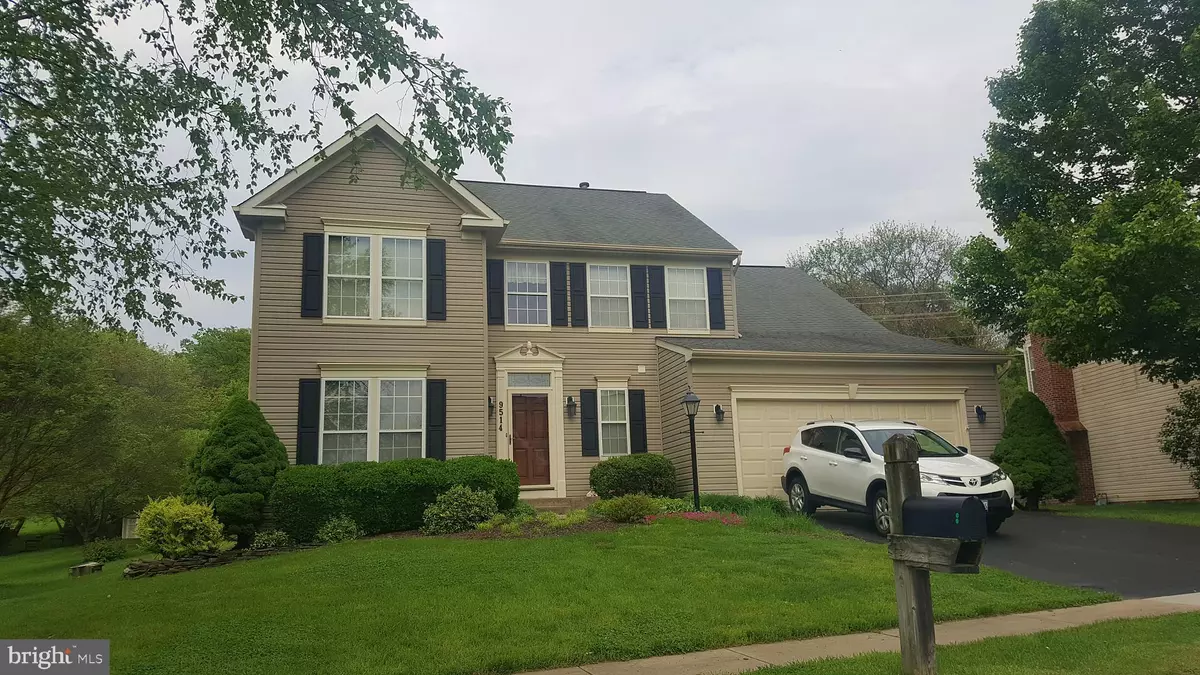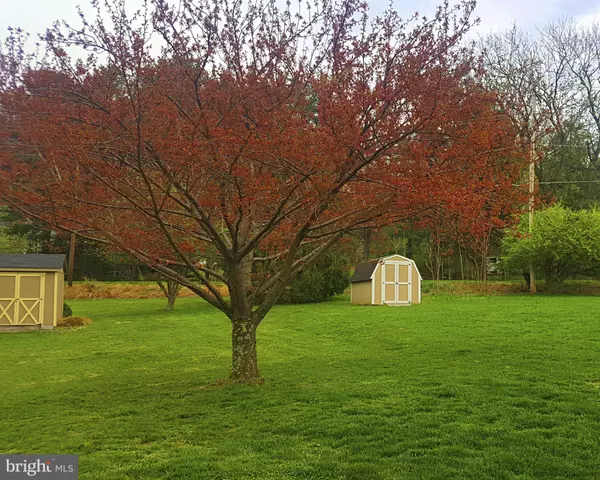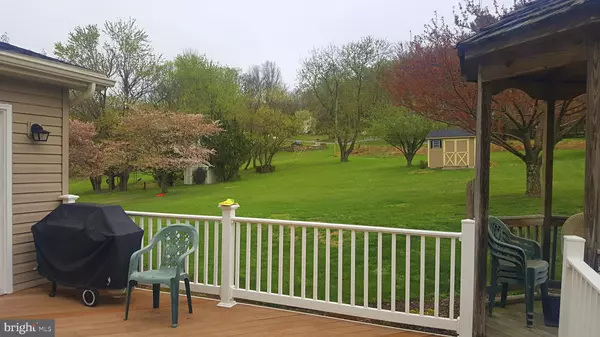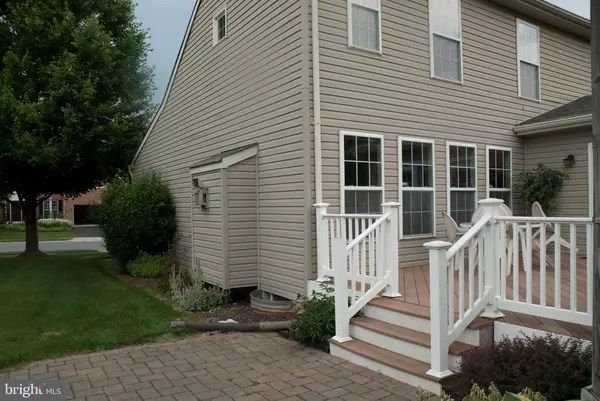$439,000
$439,999
0.2%For more information regarding the value of a property, please contact us for a free consultation.
9514 BRIDGEWATER CT E Frederick, MD 21701
5 Beds
4 Baths
3,756 SqFt
Key Details
Sold Price $439,000
Property Type Single Family Home
Sub Type Detached
Listing Status Sold
Purchase Type For Sale
Square Footage 3,756 sqft
Price per Sqft $116
Subdivision Spring Ridge
MLS Listing ID MDFR245788
Sold Date 09/11/19
Style Colonial
Bedrooms 5
Full Baths 2
Half Baths 2
HOA Fees $82/mo
HOA Y/N Y
Abv Grd Liv Area 2,556
Originating Board BRIGHT
Year Built 1996
Annual Tax Amount $5,052
Tax Year 2018
Lot Size 0.544 Acres
Acres 0.54
Property Description
BEAUTIFUL, well-kept home with NEW carpeting,NEW SS appliances, fresh paint in all upstairs bedrooms and bathrooms, new vanity top and faucets in hall bath, GORGEOUS sun room with views of the peaceful, private, extra large back yard. Enjoy coffee on the spacious deck, a barbecue on the stone patio, or sit in the wood gazebo and enjoy the many songbirds. Beautiful landscaping, many perennials. Granite counter tops, fireplace, built-ins, bright and airy throughout. There is a great palladium window at the staircase landing for tons of natural light. This home is on a cul-de-sac, for very little traffic. Enjoy this GREAT amenity-rich community with NO city taxes, low HOA fee, sought-after Oakdale schools, and convenient to all major routes. Priced to SELL. Must see!
Location
State MD
County Frederick
Zoning PUD
Rooms
Basement Full, Daylight, Partial, Fully Finished, Heated, Poured Concrete, Interior Access, Sump Pump, Windows, Other
Interior
Interior Features Breakfast Area, Carpet, Ceiling Fan(s), Chair Railings, Crown Moldings, Dining Area, Family Room Off Kitchen, Floor Plan - Open, Floor Plan - Traditional, Formal/Separate Dining Room, Kitchen - Island, Primary Bath(s), Pantry, Recessed Lighting, Upgraded Countertops, Walk-in Closet(s), Wood Floors, Other
Hot Water Natural Gas
Heating Forced Air
Cooling Ceiling Fan(s), Central A/C
Flooring Carpet, Hardwood, Tile/Brick
Fireplaces Number 1
Equipment Built-In Microwave, Dishwasher, Disposal, Dryer, Dryer - Front Loading, Exhaust Fan, Icemaker, Oven/Range - Electric, Oven/Range - Gas, Refrigerator, Stainless Steel Appliances, Washer, Washer - Front Loading
Fireplace Y
Appliance Built-In Microwave, Dishwasher, Disposal, Dryer, Dryer - Front Loading, Exhaust Fan, Icemaker, Oven/Range - Electric, Oven/Range - Gas, Refrigerator, Stainless Steel Appliances, Washer, Washer - Front Loading
Heat Source Natural Gas
Laundry Main Floor, Dryer In Unit, Washer In Unit
Exterior
Exterior Feature Deck(s), Patio(s)
Parking Features Additional Storage Area, Garage - Front Entry, Garage Door Opener, Inside Access, Other
Garage Spaces 4.0
Utilities Available Under Ground
Amenities Available Bank / Banking On-site, Baseball Field, Basketball Courts, Beauty Salon, Bike Trail, Common Grounds, Day Care, Jog/Walk Path, Picnic Area, Pool - Outdoor, Soccer Field, Swimming Pool, Tennis Courts, Tot Lots/Playground, Other
Water Access N
Roof Type Architectural Shingle
Accessibility None
Porch Deck(s), Patio(s)
Attached Garage 2
Total Parking Spaces 4
Garage Y
Building
Lot Description Cul-de-sac, Front Yard, Backs - Open Common Area, Landscaping, Premium, Rear Yard, Level, Other
Story 3+
Foundation Slab
Sewer Public Sewer
Water Public
Architectural Style Colonial
Level or Stories 3+
Additional Building Above Grade, Below Grade
Structure Type 9'+ Ceilings,2 Story Ceilings,Cathedral Ceilings
New Construction N
Schools
Elementary Schools Oakdale
Middle Schools Governor Thomas Johnson
High Schools Oakdale
School District Frederick County Public Schools
Others
Pets Allowed Y
HOA Fee Include Common Area Maintenance,Management,Pool(s),Reserve Funds,Snow Removal,Trash
Senior Community No
Tax ID 1109295860
Ownership Fee Simple
SqFt Source Assessor
Acceptable Financing Conventional, FHA, USDA, VA
Horse Property N
Listing Terms Conventional, FHA, USDA, VA
Financing Conventional,FHA,USDA,VA
Special Listing Condition Standard
Pets Allowed Cats OK, Dogs OK
Read Less
Want to know what your home might be worth? Contact us for a FREE valuation!

Our team is ready to help you sell your home for the highest possible price ASAP

Bought with Jesica Roman • Long & Foster Real Estate, Inc.
GET MORE INFORMATION





