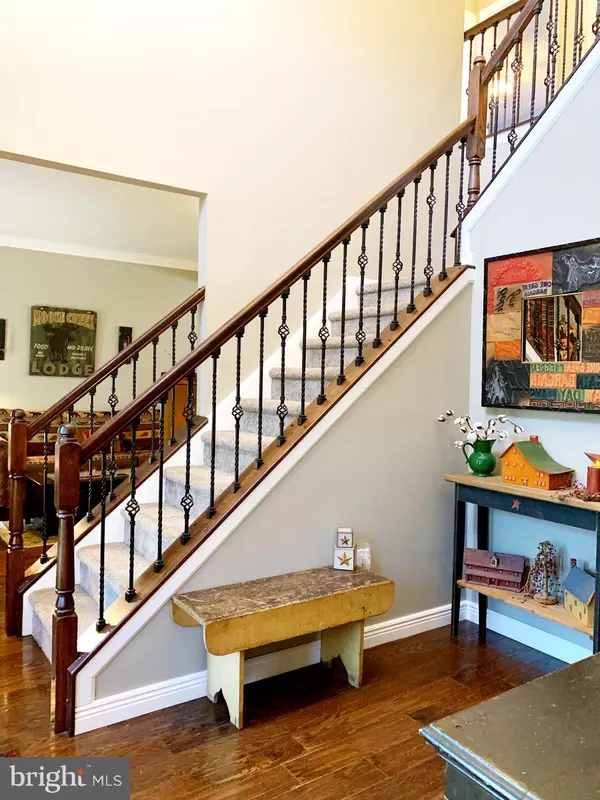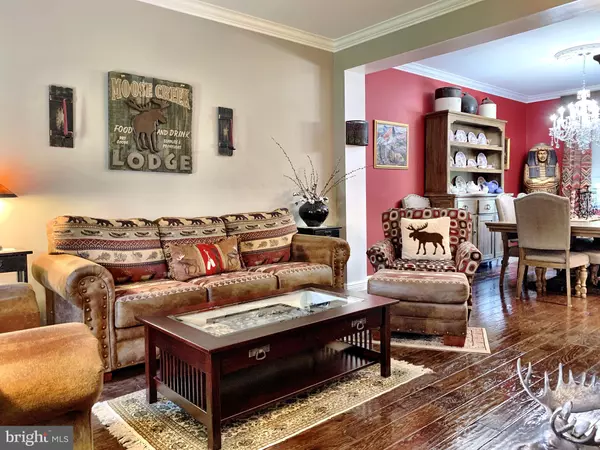$426,000
$439,900
3.2%For more information regarding the value of a property, please contact us for a free consultation.
14 PASTERN TER Burlington, NJ 08016
4 Beds
3 Baths
2,520 SqFt
Key Details
Sold Price $426,000
Property Type Single Family Home
Sub Type Detached
Listing Status Sold
Purchase Type For Sale
Square Footage 2,520 sqft
Price per Sqft $169
Subdivision Oxmead Crossing
MLS Listing ID NJBL345076
Sold Date 09/13/19
Style Colonial
Bedrooms 4
Full Baths 2
Half Baths 1
HOA Y/N N
Abv Grd Liv Area 2,520
Originating Board BRIGHT
Year Built 1999
Annual Tax Amount $10,682
Tax Year 2019
Lot Size 9,500 Sqft
Acres 0.22
Lot Dimensions 95.00 x 100.00
Property Description
Pride of Ownership! Move Right in to this Gorgeous 4 Bedroom, 2 1/2 Bath Colonial that offers a Full Finished Walk-Out Basement on a Premium Corner Lot in Desirable Oxmead Crossings, Burlington Township. This is the One you have been waiting for! New Roof! New HVAC Systems! New Hot Water Heater! New Front Door! Gleaming 3/4 wide plank dark walnut finish oak runs through the 2-Story Foyer & most of the 1st Floor! Open concept Living Room & Dining Room flow from one another offering endless possibilities of entertaining Family & Friends. Upgraded chandelier with medallion is found in the Dining Room area. Gourmet Eat-in-Kitchen features Professional Kitchen Aid Line Stainless Steel Appliances with range hood, Bermuda sand granite tops, copper farm sink with upgraded faucet, upgraded cabinetry with hardware & glass, spacious wood block island with storage underneath, tile backsplash, pantry, room for a desk area plus recessed lighting & two ceiling fan with lights! Family Room off the Kitchen contains a wood burning fireplace with slate around & wood mantle, crown molding & ceiling fan with light. Kitchen slider access the maintenance free backyard deck that overlooks the fenced in yard - A Place to Relax & Unwind! Powder Room offers character throughout with it s unique features & appearance! 1st Floor Laundry Room includes access to the 2-car attached garage with openers. 2nd Floor is accessed up the stairs that are accented by the newly installed rod iron balusters! Master Suite features a tray ceiling, Sitting Room, upgraded lighting & outlet switches, California walk-in-closet with window & ceiling fan with light; Private Master Bath contains Jacuzzi soaking tub, tile stall shower & dual oak vanity! Three other nicely sized Bedroom s are in close proximity to the updated 2nd Full Bath with tub tile shower. More Room to Grow can be found with the Full Finished Walk-Out Basement that features a Great Room, Office Area & 2nd Family Room with Slider access to the large Cambridge Patio (50x15). Additional Features Include: 2x6 Construction from the Builder, Upgraded Electrical Panel, Upgraded window treatments & blinds, Freshly Painted! Professionally Landscaped property! Close to Major Highways, Military Base, Schools, Parks, Shopping & Restaurants! Beautiful Inside & Out!
Location
State NJ
County Burlington
Area Burlington Twp (20306)
Zoning R-20
Rooms
Other Rooms Living Room, Dining Room, Primary Bedroom, Sitting Room, Bedroom 2, Bedroom 3, Bedroom 4, Kitchen, Family Room, Great Room, Laundry, Primary Bathroom, Full Bath, Half Bath
Basement Full, Fully Finished, Outside Entrance, Sump Pump, Walkout Level, Windows
Interior
Interior Features Breakfast Area, Carpet, Ceiling Fan(s), Chair Railings, Crown Moldings, Dining Area, Kitchen - Eat-In, Pantry, Recessed Lighting, Stall Shower, Wainscotting, Upgraded Countertops, Walk-in Closet(s), Wood Floors, Window Treatments
Heating Forced Air
Cooling Central A/C, Ceiling Fan(s)
Fireplaces Number 1
Fireplaces Type Stone, Mantel(s)
Equipment Built-In Microwave, Commercial Range, Dishwasher, Dryer - Gas, Oven - Wall, Range Hood, Refrigerator, Six Burner Stove, Washer, Water Heater - High-Efficiency
Fireplace Y
Appliance Built-In Microwave, Commercial Range, Dishwasher, Dryer - Gas, Oven - Wall, Range Hood, Refrigerator, Six Burner Stove, Washer, Water Heater - High-Efficiency
Heat Source Natural Gas
Laundry Main Floor
Exterior
Exterior Feature Deck(s), Patio(s)
Parking Features Garage - Front Entry, Garage Door Opener, Inside Access
Garage Spaces 2.0
Fence Vinyl
Water Access N
Accessibility None
Porch Deck(s), Patio(s)
Attached Garage 2
Total Parking Spaces 2
Garage Y
Building
Story 2
Sewer Public Sewer
Water Public
Architectural Style Colonial
Level or Stories 2
Additional Building Above Grade, Below Grade
New Construction N
Schools
Elementary Schools Fountain Woods E.S.
Middle Schools Springside M.S.
High Schools Burlington Township H.S.
School District Burlington Township
Others
Senior Community No
Tax ID 06-00129 09-00011
Ownership Fee Simple
SqFt Source Assessor
Security Features Monitored,Security System
Special Listing Condition Standard
Read Less
Want to know what your home might be worth? Contact us for a FREE valuation!

Our team is ready to help you sell your home for the highest possible price ASAP

Bought with Gina M Argentina • Coldwell Banker Realty

GET MORE INFORMATION





