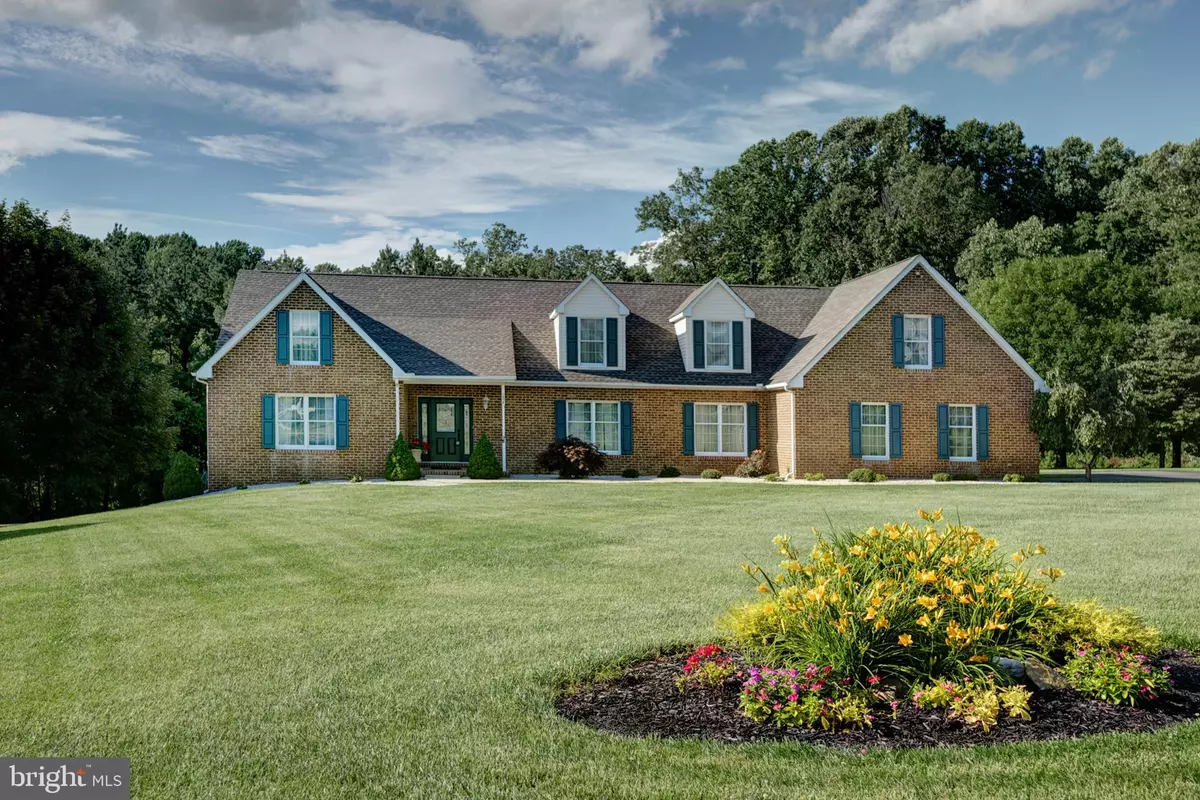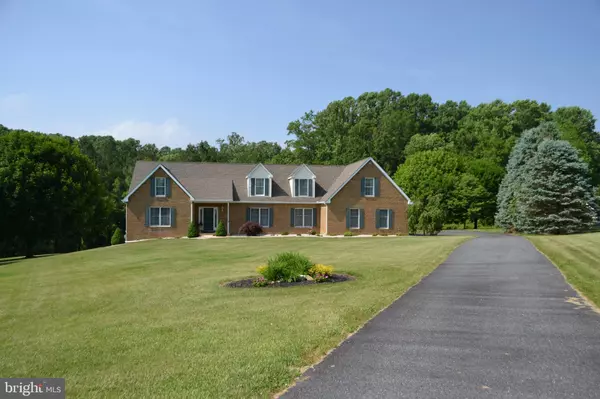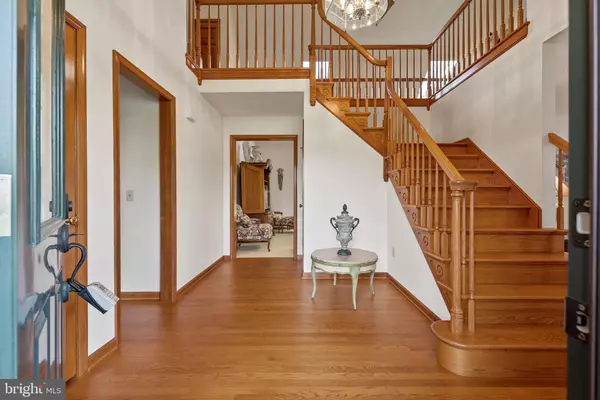$400,000
$405,000
1.2%For more information regarding the value of a property, please contact us for a free consultation.
204 LONG DR Elkton, MD 21921
4 Beds
4 Baths
3,175 SqFt
Key Details
Sold Price $400,000
Property Type Single Family Home
Sub Type Detached
Listing Status Sold
Purchase Type For Sale
Square Footage 3,175 sqft
Price per Sqft $125
Subdivision Wedgewood Hills
MLS Listing ID MDCC164528
Sold Date 09/13/19
Style Cape Cod
Bedrooms 4
Full Baths 3
Half Baths 1
HOA Y/N N
Abv Grd Liv Area 3,175
Originating Board BRIGHT
Year Built 1993
Annual Tax Amount $3,361
Tax Year 2019
Lot Size 1.605 Acres
Acres 1.61
Property Description
WELCOME HOME . . . Stunning and Sure to Delight. . Custom built brick front Cape Cod with attached two car garage on 1.6 Acres adjacent to wooded community land adding additional privacy. 4-5 bedrooms with 3.5 baths. Access from family room leads to private back yard with 20 x 40 Swift In-Ground Pool, Screened Porch and Deck! Spacious foyer with open staircase and overlook to the main-level family room with brick gas fireplace, skylights and gorgeous bamboo flooring. Bedroom on main level provides options for great work space or additional bedroom. Open Floor plan features Eat in Kitchen and is compete with Island, Granite, Large Pantry and main level Laundry. Finished space over the garage with separate interior staircase provides a Game-room and additional room currently used for workouts or could be another bedroom for guest. Combined Formal Living Room and Dining room are perfect for entertaining. Full Basement has poured walls and Walk-out sliders. Heat Pump with Back Up Propane is five years old- Pride of Ownership Throughout!!
Location
State MD
County Cecil
Zoning RR
Rooms
Other Rooms Living Room, Primary Bedroom, Bedroom 2, Bedroom 3, Bedroom 4, Kitchen, Game Room, Family Room, Den, Breakfast Room, Laundry, Other
Basement Full, Interior Access, Outside Entrance, Connecting Stairway, Daylight, Partial, Rear Entrance, Unfinished, Walkout Level
Main Level Bedrooms 2
Interior
Interior Features Carpet, Ceiling Fan(s), Combination Dining/Living, Dining Area, Entry Level Bedroom, Floor Plan - Traditional, Kitchen - Eat-In, Kitchen - Island, Kitchen - Table Space, Primary Bath(s), Pantry, Skylight(s), Stall Shower, Upgraded Countertops, Walk-in Closet(s), Water Treat System, Window Treatments, Wood Floors
Hot Water Propane
Heating Heat Pump - Gas BackUp
Cooling Central A/C, Ceiling Fan(s)
Flooring Partially Carpeted, Wood, Other, Vinyl
Fireplaces Number 1
Fireplaces Type Gas/Propane
Equipment Dishwasher, Microwave, Oven/Range - Electric, Refrigerator, Stove, Washer, Dryer, Water Conditioner - Owned, Water Heater
Furnishings No
Fireplace Y
Window Features Double Pane,Insulated,Screens,Skylights,Wood Frame
Appliance Dishwasher, Microwave, Oven/Range - Electric, Refrigerator, Stove, Washer, Dryer, Water Conditioner - Owned, Water Heater
Heat Source Electric, Propane - Leased
Laundry Has Laundry, Hookup, Main Floor, Washer In Unit, Dryer In Unit
Exterior
Exterior Feature Deck(s), Enclosed, Porch(es), Roof, Screened
Parking Features Garage - Side Entry, Garage Door Opener, Inside Access
Garage Spaces 2.0
Fence Rear
Pool In Ground, Filtered
Water Access N
View Garden/Lawn
Roof Type Architectural Shingle
Accessibility None
Porch Deck(s), Enclosed, Porch(es), Roof, Screened
Attached Garage 2
Total Parking Spaces 2
Garage Y
Building
Lot Description Backs to Trees, Cleared, Cul-de-sac, Front Yard, Landscaping, No Thru Street, Rear Yard, Rural, SideYard(s)
Story 2
Sewer Septic Exists
Water Well
Architectural Style Cape Cod
Level or Stories 2
Additional Building Above Grade, Below Grade
Structure Type Dry Wall,High,Cathedral Ceilings,2 Story Ceilings
New Construction N
Schools
Elementary Schools Kenmore
Middle Schools Cherry Hill
High Schools Elkton Hs
School District Cecil County Public Schools
Others
Senior Community No
Tax ID 03-097617
Ownership Fee Simple
SqFt Source Assessor
Horse Property N
Special Listing Condition Standard
Read Less
Want to know what your home might be worth? Contact us for a FREE valuation!

Our team is ready to help you sell your home for the highest possible price ASAP

Bought with Donnie M Horton • RE/MAX Chesapeake
GET MORE INFORMATION





