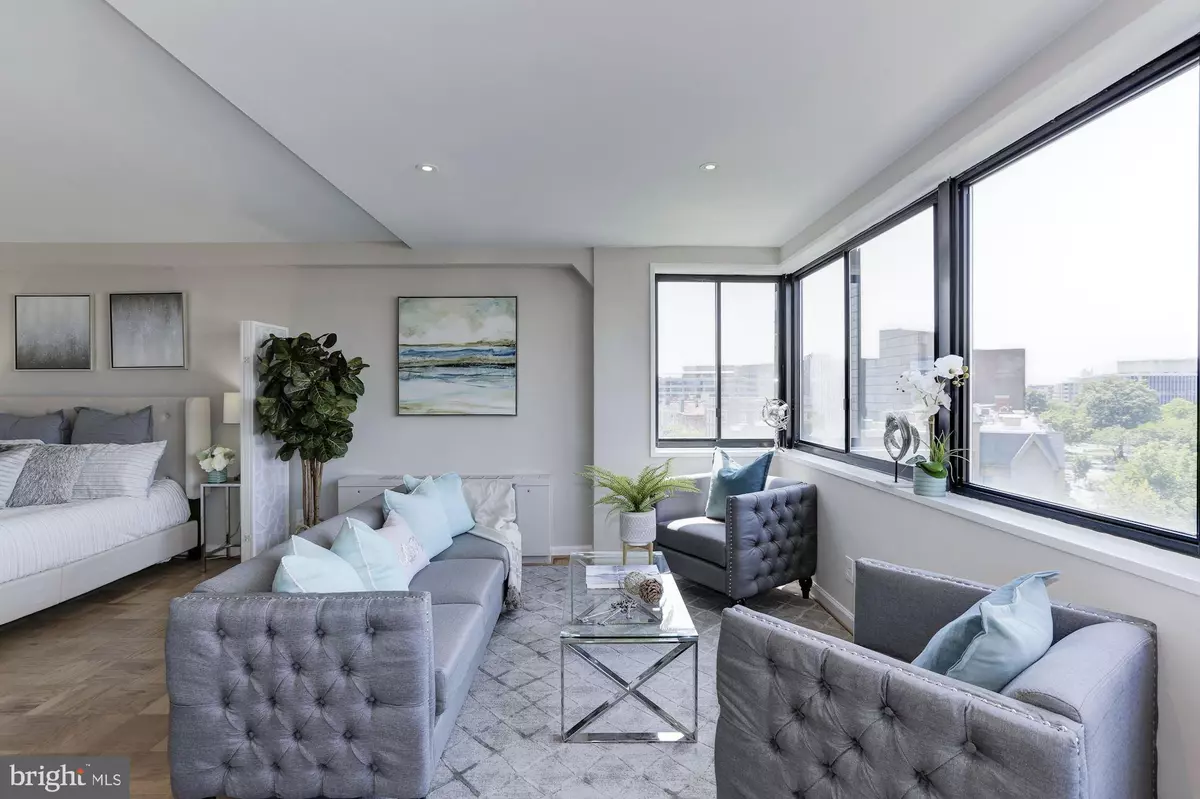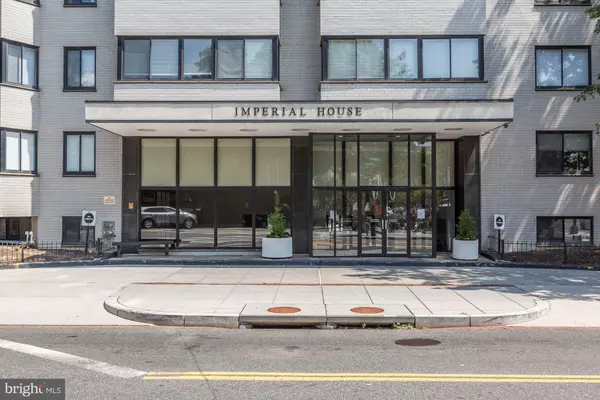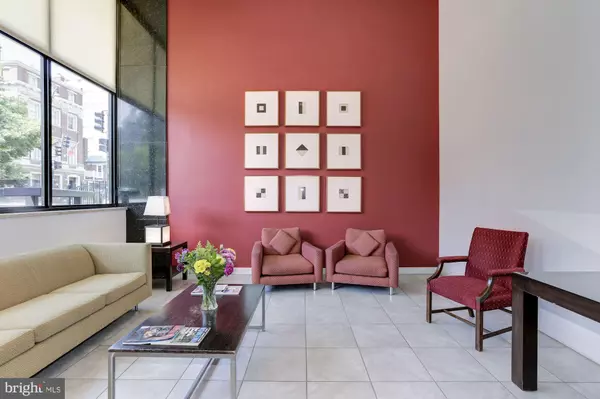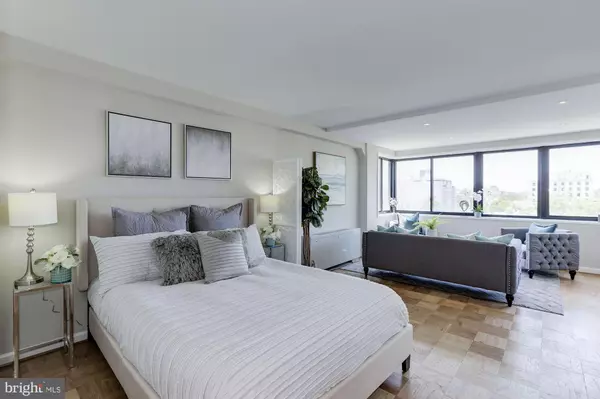$317,000
$310,000
2.3%For more information regarding the value of a property, please contact us for a free consultation.
1601 18TH ST NW #817 Washington, DC 20009
1 Bath
450 SqFt
Key Details
Sold Price $317,000
Property Type Condo
Sub Type Condo/Co-op
Listing Status Sold
Purchase Type For Sale
Square Footage 450 sqft
Price per Sqft $704
Subdivision Dupont Circle
MLS Listing ID DCDC439014
Sold Date 09/13/19
Style Contemporary
Full Baths 1
Condo Fees $490/mo
HOA Y/N N
Abv Grd Liv Area 450
Originating Board BRIGHT
Year Built 1962
Annual Tax Amount $2,222
Tax Year 2018
Lot Size 76 Sqft
Property Description
Freshly renovated from top to bottom with gorgeous upgrades!! Beautiful 450 square foot studio with a brilliant layout and wall of windows with great views (faces onto 18th & N. Hampshire Ave). Brand new kitchen with 42" cabinets, quartz counter tops, and stainless steel appliances including a full size refrigerator, dishwasher, and gas range with oven and built-in microwave. Functional and well laid out living living area with recessed lighting and room for a queen size bed, living room, dining area, and foyer with closet. Off the living space is a dressing area with closet and spa-like bathroom with recessed lighting, vanity with storage and quartz top, and tub/shower combo with subway tile surround. New paint & refinished hardwood floors. Pet friendly building! Fantastic location in the heart of Dupont Circle!
Location
State DC
County Washington
Zoning 017
Rooms
Other Rooms Living Room, Dining Room, Kitchen, Foyer, Bathroom 1
Interior
Interior Features Combination Dining/Living, Combination Kitchen/Dining, Dining Area, Floor Plan - Open, Kitchen - Galley, Recessed Lighting, Tub Shower, Upgraded Countertops, Wood Floors, Studio
Heating Central, Heat Pump(s)
Cooling Central A/C, Heat Pump(s)
Flooring Hardwood
Equipment Built-In Microwave, Dishwasher, Disposal, Refrigerator, Stainless Steel Appliances
Fireplace N
Appliance Built-In Microwave, Dishwasher, Disposal, Refrigerator, Stainless Steel Appliances
Heat Source Electric
Laundry Common
Exterior
Amenities Available Concierge, Elevator, Laundry Facilities, Security
Water Access N
View City
Accessibility Elevator
Garage N
Building
Story 1
Unit Features Hi-Rise 9+ Floors
Sewer Public Sewer
Water Public
Architectural Style Contemporary
Level or Stories 1
Additional Building Above Grade, Below Grade
New Construction N
Schools
School District District Of Columbia Public Schools
Others
Pets Allowed Y
HOA Fee Include Air Conditioning,Custodial Services Maintenance,Electricity,Ext Bldg Maint,Gas,Heat,Insurance,Management,Reserve Funds,Sewer,Snow Removal,Trash,Water
Senior Community No
Tax ID 0155//2249
Ownership Condominium
Security Features Desk in Lobby,Exterior Cameras,Main Entrance Lock,Monitored,Resident Manager
Special Listing Condition Standard
Pets Allowed Size/Weight Restriction
Read Less
Want to know what your home might be worth? Contact us for a FREE valuation!

Our team is ready to help you sell your home for the highest possible price ASAP

Bought with David C Shotwell • Compass
GET MORE INFORMATION





