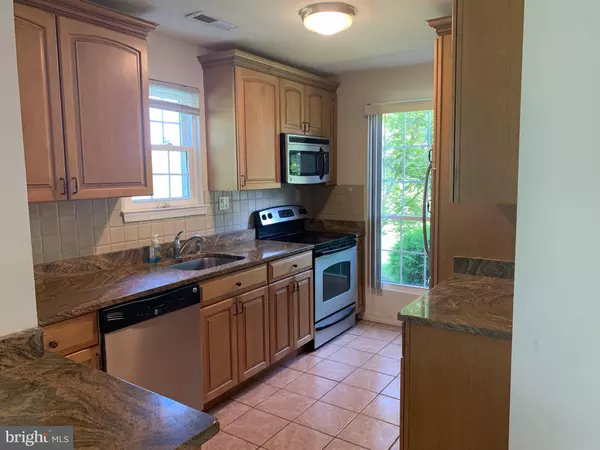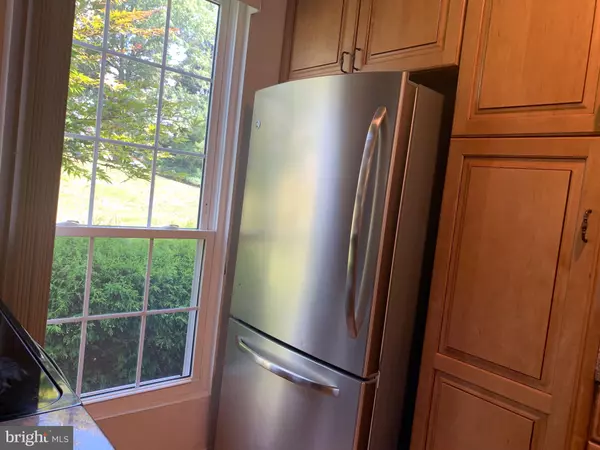$232,500
$230,000
1.1%For more information regarding the value of a property, please contact us for a free consultation.
74 BANBURY CT #2215I Southampton, PA 18966
2 Beds
2 Baths
1,216 SqFt
Key Details
Sold Price $232,500
Property Type Condo
Sub Type Condo/Co-op
Listing Status Sold
Purchase Type For Sale
Square Footage 1,216 sqft
Price per Sqft $191
Subdivision Village Shires
MLS Listing ID PABU474634
Sold Date 08/29/19
Style Unit/Flat
Bedrooms 2
Full Baths 1
Half Baths 1
Condo Fees $130/qua
HOA Fees $138/mo
HOA Y/N Y
Abv Grd Liv Area 1,216
Originating Board BRIGHT
Year Built 1983
Annual Tax Amount $3,305
Tax Year 2018
Lot Dimensions 0.00 x 0.00
Property Description
Brand New Listing in Village Shires. This townhome is a private end unit. When you enter this home the open floor concept with cathedral ceilings allows the living space to be muti functional. Relax on your sofa and enjoy the warmth of your gas fireplace that is perfect for those chilly fall and winter nights. Kitchen is remolded and boast Stainless steel appliances and a large pantry. Sunlight from your kitchen window is the perfect accent to this space. Breafast bar for two is perfect for those quiet mornings or personal dinning. Sit at your kitchen/dining table and enjoy your view from the sliding glass doors to your patio. The tranquil setting of the tree lined open field is a great way to sit and relax. This floor also provides a half bath for you and your guest. Upstairs has 2 spacious bedrooms with added closet space for storage. Full bathroom has been remoldeled. This space is large enough to accommodate your washer and dryer. Great benefit of not climbing stairs to do your laundry.This townhome is in the Council Rock School District. Shopping areas are just a short distance away. Come see this move in ready Townhome Today.
Location
State PA
County Bucks
Area Northampton Twp (10131)
Zoning R3
Interior
Interior Features Breakfast Area, Carpet, Ceiling Fan(s), Combination Dining/Living, Kitchen - Galley, Primary Bath(s), Walk-in Closet(s)
Heating Forced Air
Cooling Central A/C
Fireplaces Number 1
Fireplaces Type Gas/Propane
Equipment Built-In Microwave, Built-In Range, Dishwasher, Dryer - Front Loading, Microwave, Oven/Range - Electric, Refrigerator, Stainless Steel Appliances, Washer - Front Loading
Fireplace Y
Appliance Built-In Microwave, Built-In Range, Dishwasher, Dryer - Front Loading, Microwave, Oven/Range - Electric, Refrigerator, Stainless Steel Appliances, Washer - Front Loading
Heat Source Natural Gas
Laundry Upper Floor
Exterior
Amenities Available Common Grounds, Pool - Outdoor
Water Access N
Accessibility Level Entry - Main
Garage N
Building
Story 2
Sewer Public Sewer
Water Public
Architectural Style Unit/Flat
Level or Stories 2
Additional Building Above Grade, Below Grade
New Construction N
Schools
High Schools Council Rock High School South
School District Council Rock
Others
HOA Fee Include Common Area Maintenance,Trash,Ext Bldg Maint,Lawn Maintenance,Recreation Facility,Snow Removal
Senior Community No
Tax ID 31-081-025-00I
Ownership Condominium
Acceptable Financing Cash, Conventional, FHA, VA
Listing Terms Cash, Conventional, FHA, VA
Financing Cash,Conventional,FHA,VA
Special Listing Condition Standard
Read Less
Want to know what your home might be worth? Contact us for a FREE valuation!

Our team is ready to help you sell your home for the highest possible price ASAP

Bought with Daniel J Guzzi • Robin Kemmerer Associates Inc

GET MORE INFORMATION





