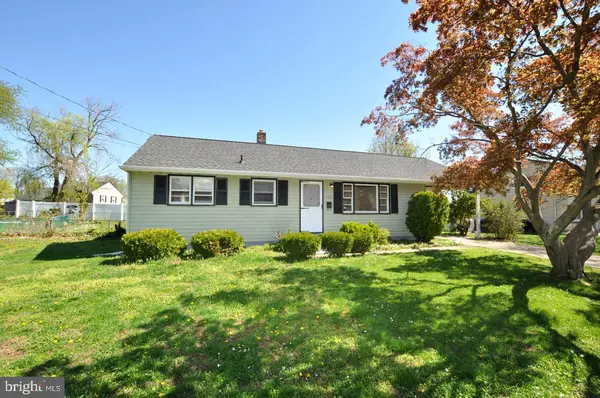$145,000
$149,900
3.3%For more information regarding the value of a property, please contact us for a free consultation.
523 STEVENS DR Mount Holly, NJ 08060
3 Beds
1 Bath
960 SqFt
Key Details
Sold Price $145,000
Property Type Single Family Home
Sub Type Detached
Listing Status Sold
Purchase Type For Sale
Square Footage 960 sqft
Price per Sqft $151
Subdivision Mount View
MLS Listing ID NJBL342350
Sold Date 09/12/19
Style Ranch/Rambler
Bedrooms 3
Full Baths 1
HOA Y/N N
Abv Grd Liv Area 960
Originating Board BRIGHT
Year Built 1958
Annual Tax Amount $5,144
Tax Year 2019
Lot Size 0.256 Acres
Acres 0.26
Lot Dimensions 98.00 x 114.00
Property Description
A FRIENDLY LIFESTYLE IS YOURS in this 3 bedroom rancher located in an established neighborhood. The roof has literally been raised in this home as the seller installed all new plywood and single layer of asphalt shingles 4 years ago. The original hardwood flooring is under the existing w/w carpeting, newer vanity in bath, and full, partially finished basement with some recessed lighting that offers loads of possibilities. Lovely oversized back yard area. ESTATE SALE property being sold in its "as is" condition.
Location
State NJ
County Burlington
Area Mount Holly Twp (20323)
Zoning R1
Rooms
Other Rooms Living Room, Dining Room, Bedroom 2, Bedroom 3, Kitchen, Family Room, Basement, Bedroom 1
Basement Full, Partially Finished
Main Level Bedrooms 3
Interior
Interior Features Carpet, Dining Area
Hot Water Natural Gas
Heating Forced Air
Cooling None
Flooring Carpet, Hardwood
Equipment Dryer, Refrigerator, Washer
Appliance Dryer, Refrigerator, Washer
Heat Source Natural Gas
Laundry Basement
Exterior
Garage Spaces 4.0
Water Access N
Roof Type Asphalt
Accessibility 2+ Access Exits
Total Parking Spaces 4
Garage N
Building
Story 1
Sewer Public Sewer
Water Public
Architectural Style Ranch/Rambler
Level or Stories 1
Additional Building Above Grade, Below Grade
New Construction N
Schools
School District Rancocas Valley Regional Schools
Others
Senior Community No
Tax ID 23-00122 07-00003
Ownership Fee Simple
SqFt Source Assessor
Special Listing Condition Standard
Read Less
Want to know what your home might be worth? Contact us for a FREE valuation!

Our team is ready to help you sell your home for the highest possible price ASAP

Bought with Vicki Biederman • Century 21 Alliance-Cherry Hill
GET MORE INFORMATION





