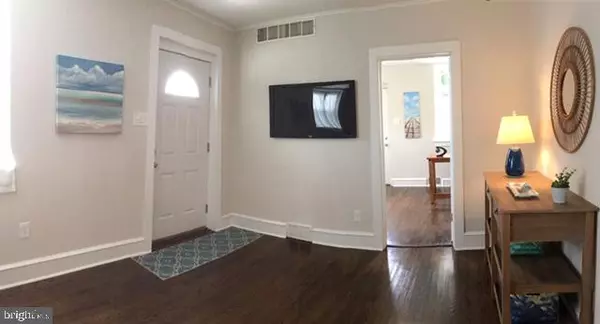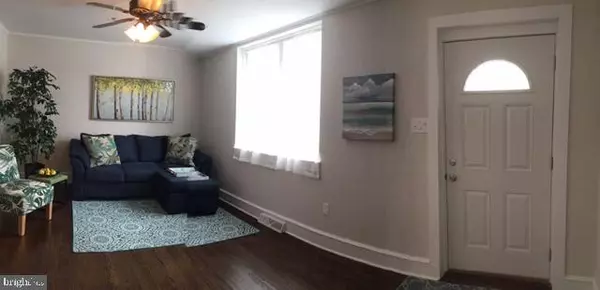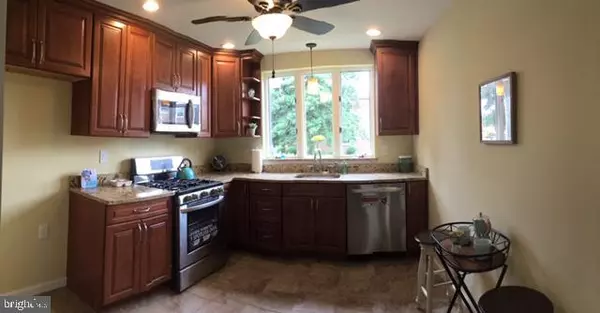$225,000
$229,900
2.1%For more information regarding the value of a property, please contact us for a free consultation.
25 E CUTHBERT BOULEVARD Haddon Township, NJ 08108
3 Beds
2 Baths
1,352 SqFt
Key Details
Sold Price $225,000
Property Type Single Family Home
Sub Type Detached
Listing Status Sold
Purchase Type For Sale
Square Footage 1,352 sqft
Price per Sqft $166
Subdivision None Available
MLS Listing ID NJCD349480
Sold Date 09/13/19
Style Cape Cod
Bedrooms 3
Full Baths 2
HOA Y/N N
Abv Grd Liv Area 1,352
Originating Board BRIGHT
Year Built 1930
Annual Tax Amount $7,275
Tax Year 2019
Lot Size 0.292 Acres
Acres 0.29
Lot Dimensions 91.00 x 140.00
Property Description
This lovely home is within walking distance of the historical center of Collingswood, shopping, the speed line and Haddon Township. The front door opens into a generously sized open concept living room which adds to the spacious feel of the home. There are new energy efficient windows, gas heater, air conditioner, and electric panel with upgraded electrical wiring. The entire house has been painted and all hardwood floors had been sanded and refinished. The kitchen was remodeled with new ceramic tile flooring, cabinets, quartz counter top, stainless steel gas stove, microwave, dishwasher, ceiling fan and recessed lighting. On the second floor a second bathroom, a large walk-in closet have been added. The basement offers ample storage and a laundry are with a sink and hook-up for a washer and dryer. There is a one car garage with storage area. The roof and driveway are new. This completely remodeled home must be seen to truly appreciate its upgraded features and charm.
Location
State NJ
County Camden
Area Haddon Twp (20416)
Zoning RES
Rooms
Other Rooms Living Room, Bedroom 2, Bedroom 3, Kitchen, Basement, Laundry, Bathroom 1, Full Bath
Basement Combination
Main Level Bedrooms 2
Interior
Interior Features Attic, Ceiling Fan(s), Combination Dining/Living
Hot Water Natural Gas
Heating Forced Air
Cooling Central A/C
Flooring Hardwood
Equipment Built-In Microwave, Built-In Range, Cooktop, Dishwasher, Disposal, Oven/Range - Gas, Stainless Steel Appliances
Fireplace N
Window Features Double Pane,Screens
Appliance Built-In Microwave, Built-In Range, Cooktop, Dishwasher, Disposal, Oven/Range - Gas, Stainless Steel Appliances
Heat Source Natural Gas
Laundry Basement, Hookup
Exterior
Parking Features Garage - Rear Entry
Garage Spaces 1.0
Water Access N
Roof Type Shingle
Accessibility 32\"+ wide Doors, None
Attached Garage 1
Total Parking Spaces 1
Garage Y
Building
Lot Description Front Yard, Landscaping, Rear Yard
Story 1.5
Foundation Block
Sewer Public Sewer
Water Public
Architectural Style Cape Cod
Level or Stories 1.5
Additional Building Above Grade, Below Grade
New Construction N
Schools
Elementary Schools Local
Middle Schools Local
High Schools Haddon Township H.S.
School District Haddon Township Public Schools
Others
Senior Community No
Tax ID 16-00027 06-00021
Ownership Fee Simple
SqFt Source Assessor
Acceptable Financing Conventional, FHA, VA, Cash
Horse Property N
Listing Terms Conventional, FHA, VA, Cash
Financing Conventional,FHA,VA,Cash
Special Listing Condition Standard
Read Less
Want to know what your home might be worth? Contact us for a FREE valuation!

Our team is ready to help you sell your home for the highest possible price ASAP

Bought with Thomas Sadler • BHHS Fox & Roach - Haddonfield

GET MORE INFORMATION





