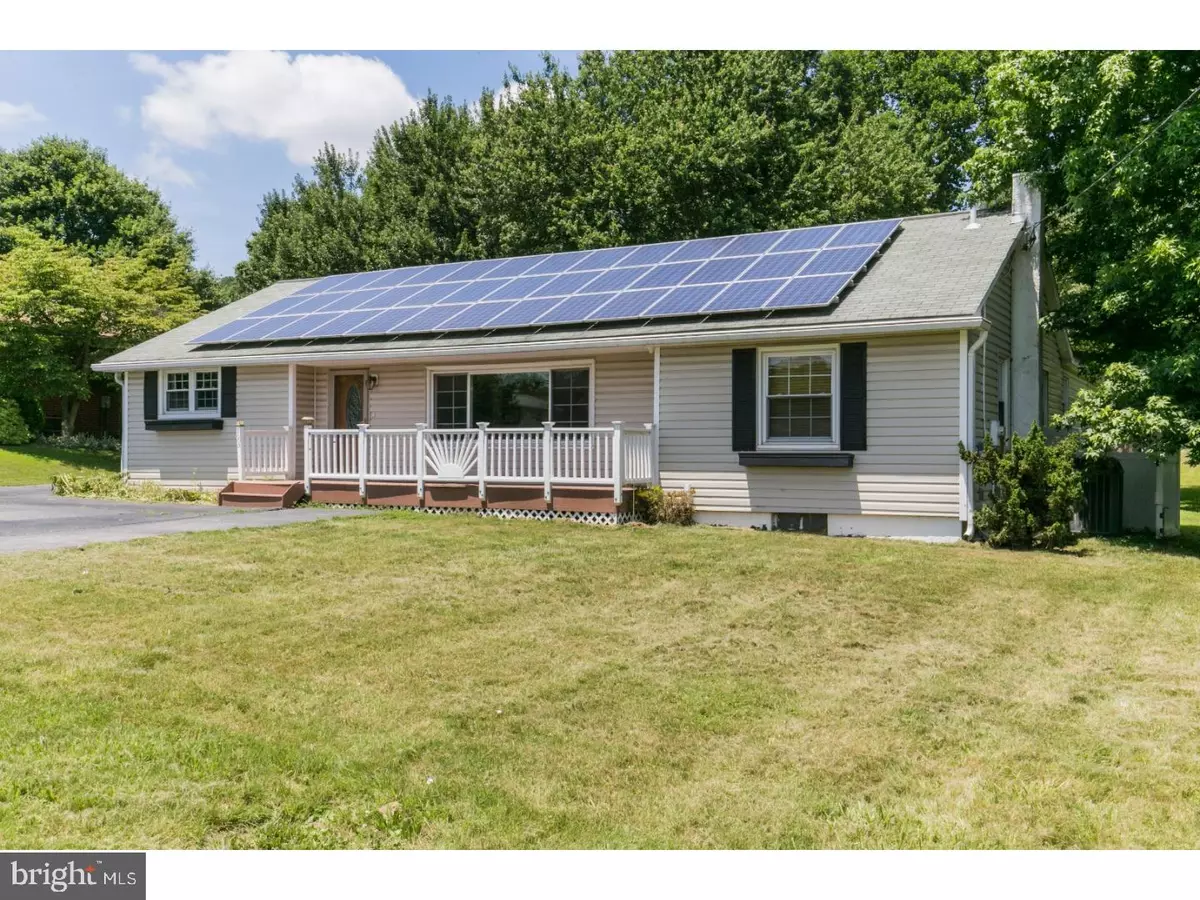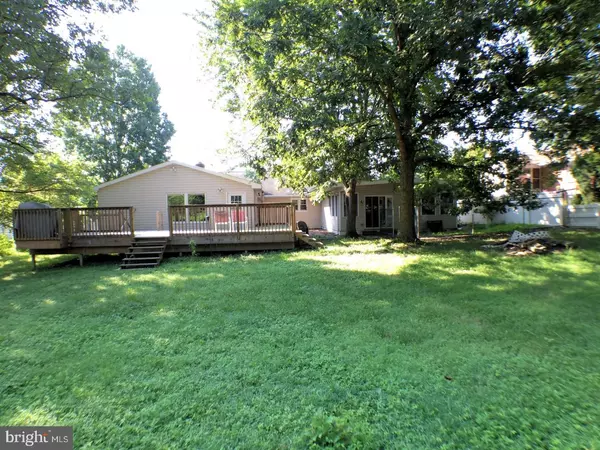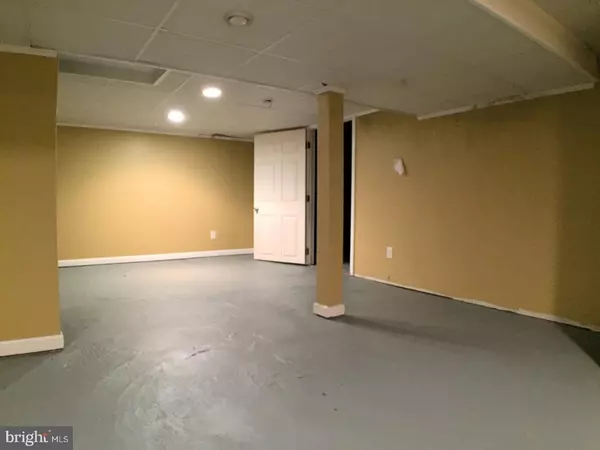$203,000
$225,000
9.8%For more information regarding the value of a property, please contact us for a free consultation.
993 OLD BALTIMORE PIKE Newark, DE 19702
3 Beds
3 Baths
3,878 SqFt
Key Details
Sold Price $203,000
Property Type Single Family Home
Sub Type Detached
Listing Status Sold
Purchase Type For Sale
Square Footage 3,878 sqft
Price per Sqft $52
Subdivision None Available
MLS Listing ID 1002055302
Sold Date 09/12/19
Style Ranch/Rambler
Bedrooms 3
Full Baths 3
HOA Y/N N
Abv Grd Liv Area 2,944
Originating Board TREND
Year Built 1960
Annual Tax Amount $2,505
Tax Year 2017
Lot Size 1.100 Acres
Acres 1.1
Lot Dimensions 95X490
Property Description
You will surely be able to spread out in this 4 bedrooms 3 full bath Ranch home on just over an acre in a great central Newark location with easy access to all major roads. The original 3 bedroom house rancher was expanded with two wings over the years to add a large master bedroom with full bath in one wing and a sunroom plus a den in the other wing. The kitchen with 42-inch cabinets, stainless appliances, and Granite countertops was updated a few years ago and is still shining brightly today and the Kitchen opens to a family room with parquet floors and a raised hearth pellet burning wood stove. A good sized Living Room with hardwood floors and a large bay window has plenty of natural light and the nice sized dining room is certain to please. The large flat fenced backyard offers many possibilities. A partially finished basement with an egress window in case you need to add more living space in the basement. This is a Short Sale and House to be in AS-IS CONDITION. The Seller has no funds to make any repairs. Some additions to the house were done without New Castle County Building permits and neither a Certificate of Awareness nor Building Permits will be sought or provided by the Seller.
Location
State DE
County New Castle
Area Newark/Glasgow (30905)
Zoning NC21
Rooms
Other Rooms Living Room, Dining Room, Primary Bedroom, Bedroom 2, Bedroom 3, Kitchen, Family Room, Bedroom 1, Laundry, Other, Attic
Basement Full
Main Level Bedrooms 3
Interior
Interior Features Primary Bath(s), Kitchen - Island, Butlers Pantry, Ceiling Fan(s), Kitchen - Eat-In
Hot Water Electric
Heating Heat Pump - Electric BackUp, Forced Air
Cooling Central A/C
Flooring Wood, Vinyl
Fireplaces Number 1
Fireplaces Type Brick
Equipment Dishwasher, Disposal
Fireplace Y
Window Features Bay/Bow,Replacement
Appliance Dishwasher, Disposal
Heat Source Central
Laundry Main Floor
Exterior
Exterior Feature Deck(s), Porch(es)
Parking Features Inside Access, Garage Door Opener
Garage Spaces 4.0
Utilities Available Cable TV
Water Access N
Roof Type Shingle
Accessibility None
Porch Deck(s), Porch(es)
Attached Garage 1
Total Parking Spaces 4
Garage Y
Building
Lot Description Level, Front Yard, Rear Yard
Story 1
Foundation Brick/Mortar
Sewer Public Sewer
Water Public
Architectural Style Ranch/Rambler
Level or Stories 1
Additional Building Above Grade, Below Grade
New Construction N
Schools
School District Christina
Others
Senior Community No
Tax ID 11-014.00-003
Ownership Fee Simple
SqFt Source Assessor
Security Features Security System
Special Listing Condition Short Sale
Read Less
Want to know what your home might be worth? Contact us for a FREE valuation!

Our team is ready to help you sell your home for the highest possible price ASAP

Bought with Michelle L Brown • Concord Realty Group

GET MORE INFORMATION





