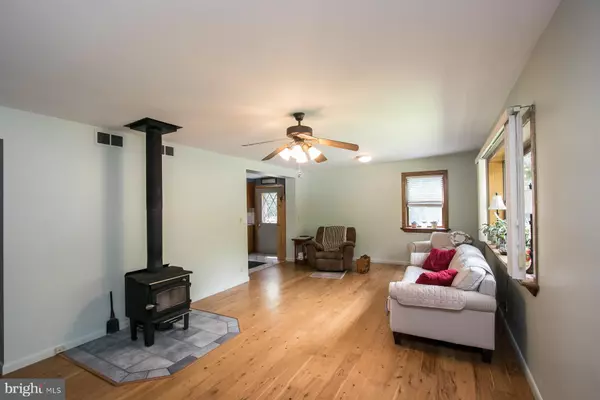$255,000
$249,000
2.4%For more information regarding the value of a property, please contact us for a free consultation.
7430 3RD AVE Mays Landing, NJ 08330
3 Beds
2 Baths
1,980 SqFt
Key Details
Sold Price $255,000
Property Type Single Family Home
Sub Type Detached
Listing Status Sold
Purchase Type For Sale
Square Footage 1,980 sqft
Price per Sqft $128
Subdivision None Available
MLS Listing ID NJAC111028
Sold Date 09/12/19
Style Ranch/Rambler
Bedrooms 3
Full Baths 2
HOA Y/N N
Abv Grd Liv Area 1,980
Originating Board BRIGHT
Year Built 1960
Annual Tax Amount $6,250
Tax Year 2018
Lot Size 9.700 Acres
Acres 9.7
Lot Dimensions 500 x 870
Property Description
Nature Lovers Paradise! This 3 bedroom, 2 bath sprawling rancher is move in ready. The bath has recently been remodeled to include a walk in tiled shower. The versatility of the layout lends itself to be perfect for a mother in law suite or extended family situation with separate living area and side entrance. The kitchen is bright and cheery receiving lots of natural light and offers plenty of cabinetry. Your family can enjoy nature at its best and plenty spotting of wildlife in your backyard. The garage is perfect for anyone who works from home or needs a garage for their hobby. The garage is supplied with heating and air, plenty of workspace and stairs to leading to a second level that can be finished off for your specific needs. A fishing shed and greenhouse is also included. The greenhouse has heat and water supply. Don't forget the backyard screened gazebo for relaxing after a long day at work. This property is perfect for the contractor, tradesman or anyone who just wants plenty of outdoor space.
Location
State NJ
County Atlantic
Area Hamilton Twp (20112)
Zoning FA10
Rooms
Main Level Bedrooms 3
Interior
Interior Features Kitchen - Eat-In, Wood Stove
Heating Forced Air
Cooling Central A/C
Flooring Ceramic Tile, Hardwood
Equipment Dishwasher, Dryer - Front Loading, Refrigerator, Washer - Front Loading, Oven/Range - Gas
Furnishings No
Fireplace N
Appliance Dishwasher, Dryer - Front Loading, Refrigerator, Washer - Front Loading, Oven/Range - Gas
Heat Source Propane - Owned
Laundry Main Floor
Exterior
Parking Features Additional Storage Area, Garage - Front Entry, Oversized
Garage Spaces 2.0
Water Access N
Roof Type Shingle
Street Surface Black Top
Accessibility No Stairs, 2+ Access Exits
Total Parking Spaces 2
Garage Y
Building
Lot Description Backs to Trees, Cleared, Front Yard, Partly Wooded, Not In Development, Private, Rear Yard, Rural, Trees/Wooded
Story 1
Sewer Septic Pump
Water Well
Architectural Style Ranch/Rambler
Level or Stories 1
Additional Building Above Grade, Below Grade
New Construction N
Schools
Elementary Schools George L. Hess Educational Complex
Middle Schools William Davies
High Schools Oakcrest
School District Hamilton Township Public Schools
Others
Senior Community No
Tax ID 12-00036-00016
Ownership Fee Simple
SqFt Source Assessor
Acceptable Financing Cash, Conventional, FHA, USDA, VA
Horse Property Y
Listing Terms Cash, Conventional, FHA, USDA, VA
Financing Cash,Conventional,FHA,USDA,VA
Special Listing Condition Standard
Read Less
Want to know what your home might be worth? Contact us for a FREE valuation!

Our team is ready to help you sell your home for the highest possible price ASAP

Bought with Kathleen C Comparri • BHHS Fox & Roach-Vineland

GET MORE INFORMATION





