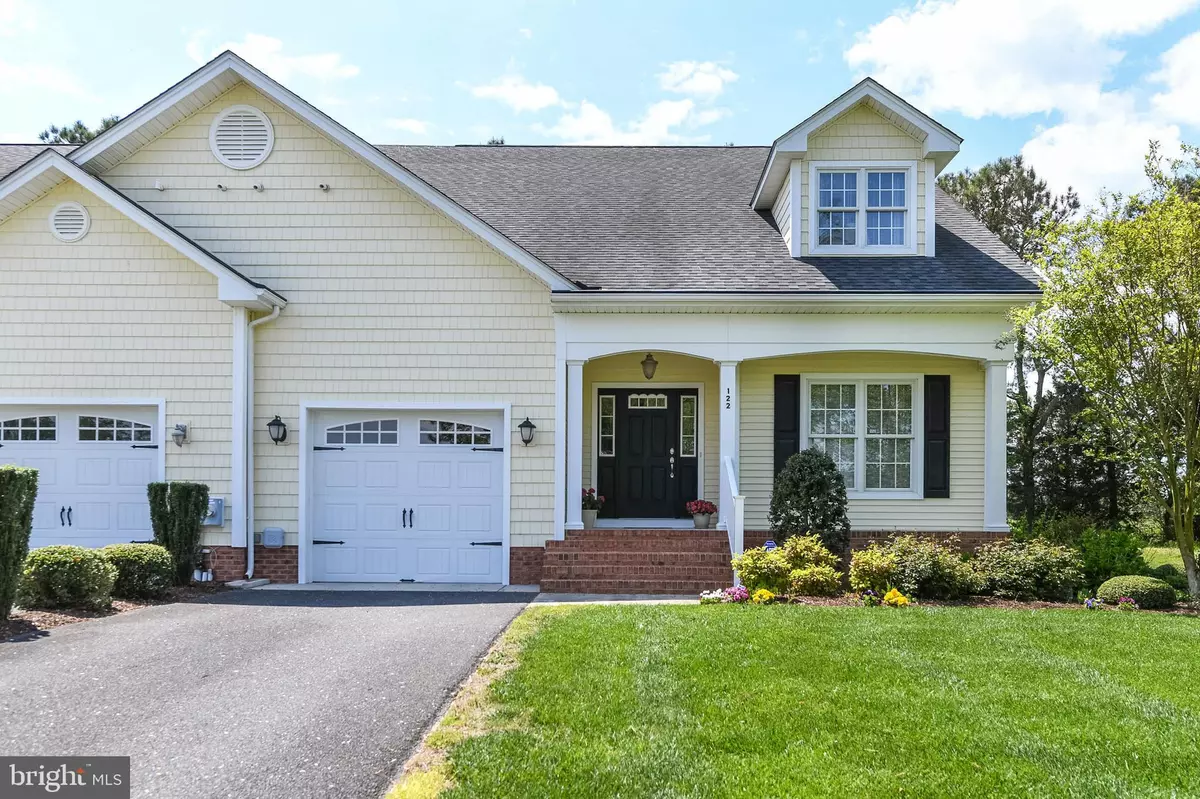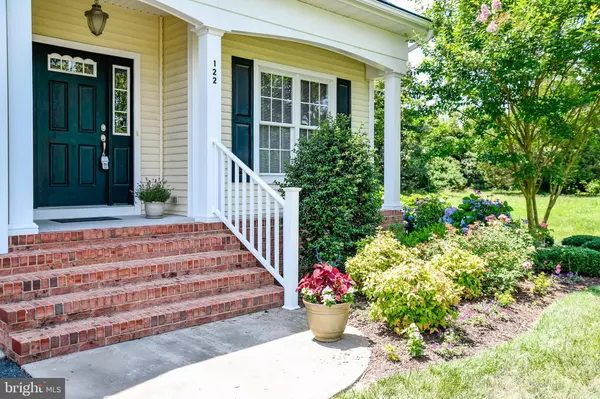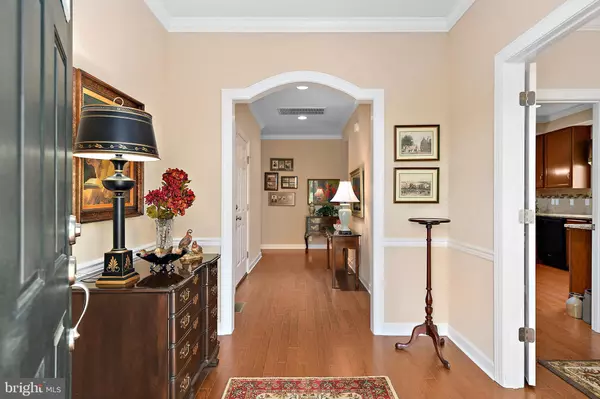$210,000
$210,000
For more information regarding the value of a property, please contact us for a free consultation.
122 HUNTERS WAY Salisbury, MD 21801
3 Beds
3 Baths
2,201 SqFt
Key Details
Sold Price $210,000
Property Type Single Family Home
Sub Type Twin/Semi-Detached
Listing Status Sold
Purchase Type For Sale
Square Footage 2,201 sqft
Price per Sqft $95
Subdivision Hunt Club South
MLS Listing ID MDWC103052
Sold Date 09/12/19
Style Contemporary
Bedrooms 3
Full Baths 2
Half Baths 1
HOA Fees $98/mo
HOA Y/N Y
Abv Grd Liv Area 2,201
Originating Board BRIGHT
Year Built 2009
Annual Tax Amount $3,832
Tax Year 2019
Lot Size 8,276 Sqft
Acres 0.19
Lot Dimensions 0.00 x 0.00
Property Description
NEW PRICE, MOTIVATED SELLER!!! Looking for a home that is "like new" but does not come with the new construction price tag! Here it is!!!! This home is in absolutely fabulous condition, offering a first floor master suite, open floor plan, hardwood floors, crown molding, granite, efficient first floor natural gas heat/2nd floor w elec heat pump and SO MUCH MORE!! (SEE ATTACHED POINTS OF INTEREST)Tired of coming home to face the never ending chore of lawn and landscaping, psst, let someone else worry about it!!! This home has an attractive lawn/landscaping package that relieves you of that chore, allowing you to relax. No need to clutter your garage w mowers, weed-eater and misc lawn equipment!!!! Being a homeowner doesn't always need to come with weekly chores. Did we mention that it is located in the Desirable Fruitland School District!!! Seller will consider assisting w some closing cost w an acceptable offer. WOW!!!
Location
State MD
County Wicomico
Area Wicomico Southeast (23-04)
Zoning R-3
Rooms
Other Rooms Dining Room, Primary Bedroom, Bedroom 2, Bedroom 3, Kitchen, Family Room, Sun/Florida Room, Laundry, Loft, Primary Bathroom
Main Level Bedrooms 3
Interior
Interior Features Upgraded Countertops, Walk-in Closet(s), Primary Bath(s), Stall Shower, Wood Floors, Floor Plan - Open, Entry Level Bedroom, Dining Area, Crown Moldings, Combination Kitchen/Dining, Combination Dining/Living, Ceiling Fan(s), Carpet, Attic, Bar, Recessed Lighting, Wainscotting
Hot Water Electric
Heating Heat Pump(s)
Cooling Central A/C
Flooring Carpet, Hardwood
Fireplaces Number 1
Fireplaces Type Gas/Propane
Equipment Built-In Microwave, Dishwasher, Disposal, Exhaust Fan, Oven/Range - Gas, Refrigerator, Water Heater, Oven - Self Cleaning
Fireplace Y
Window Features Insulated,Screens
Appliance Built-In Microwave, Dishwasher, Disposal, Exhaust Fan, Oven/Range - Gas, Refrigerator, Water Heater, Oven - Self Cleaning
Heat Source Natural Gas, Electric
Laundry Main Floor
Exterior
Parking Features Garage - Front Entry
Garage Spaces 1.0
Utilities Available Cable TV, Electric Available
Amenities Available None
Water Access N
Roof Type Architectural Shingle
Accessibility 2+ Access Exits
Attached Garage 1
Total Parking Spaces 1
Garage Y
Building
Lot Description Cleared, Front Yard, Landscaping, Rear Yard, SideYard(s)
Story 2
Foundation Crawl Space
Sewer Public Septic, Public Sewer
Water Public
Architectural Style Contemporary
Level or Stories 2
Additional Building Above Grade
Structure Type Dry Wall
New Construction N
Schools
Elementary Schools Fruitland
Middle Schools Bennett
High Schools Parkside
School District Wicomico County Public Schools
Others
HOA Fee Include Lawn Maintenance
Senior Community No
Tax ID 16-043230
Ownership Fee Simple
SqFt Source Estimated
Security Features 24 hour security
Acceptable Financing Conventional, Cash, FHA, VA
Horse Property N
Listing Terms Conventional, Cash, FHA, VA
Financing Conventional,Cash,FHA,VA
Special Listing Condition Standard
Read Less
Want to know what your home might be worth? Contact us for a FREE valuation!

Our team is ready to help you sell your home for the highest possible price ASAP

Bought with Ruby Carmela Riggin • Coldwell Banker Realty
GET MORE INFORMATION





