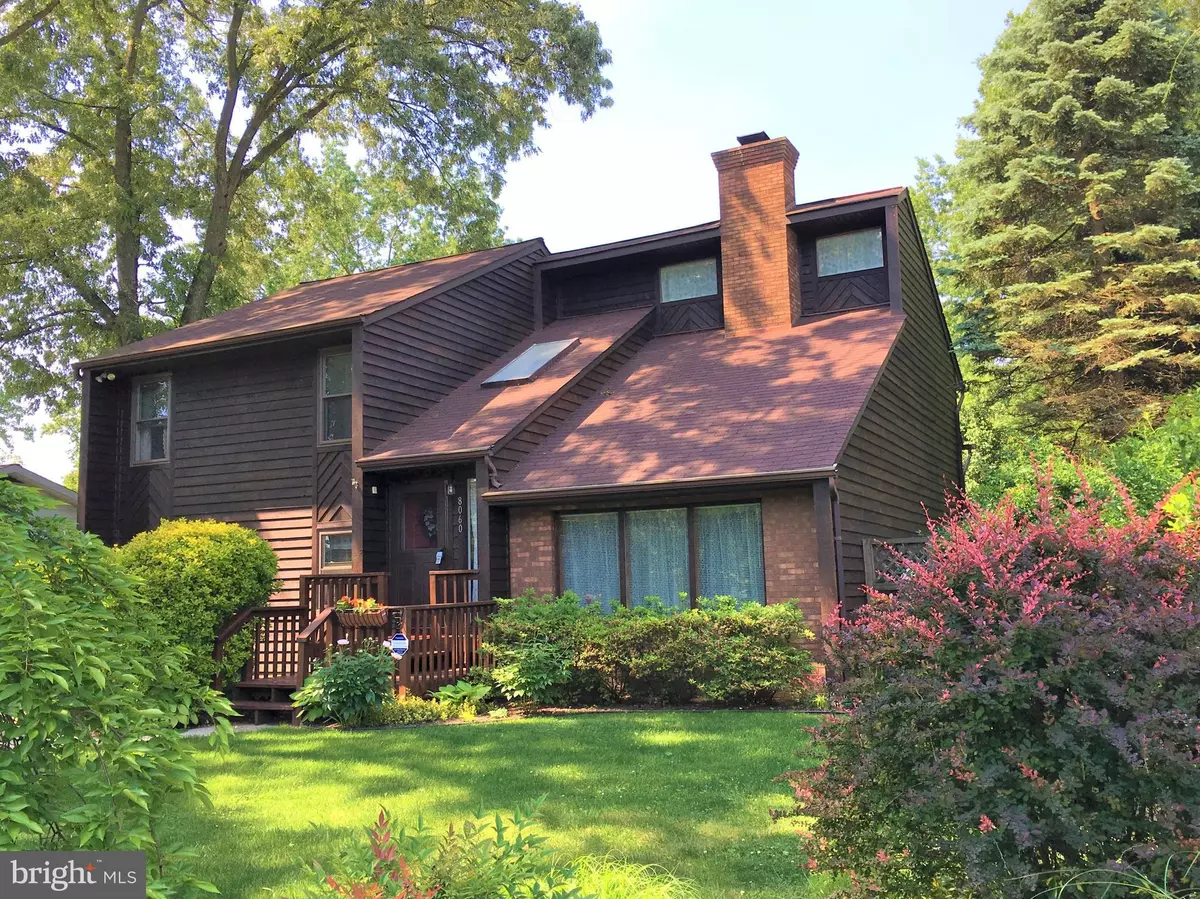$390,500
$409,000
4.5%For more information regarding the value of a property, please contact us for a free consultation.
8060 BELHAVEN AVE Pasadena, MD 21122
3 Beds
3 Baths
2,331 SqFt
Key Details
Sold Price $390,500
Property Type Single Family Home
Sub Type Detached
Listing Status Sold
Purchase Type For Sale
Square Footage 2,331 sqft
Price per Sqft $167
Subdivision Belhaven Beach
MLS Listing ID MDAA403498
Sold Date 09/10/19
Style Contemporary
Bedrooms 3
Full Baths 2
Half Baths 1
HOA Y/N N
Abv Grd Liv Area 2,331
Originating Board BRIGHT
Year Built 1982
Annual Tax Amount $3,398
Tax Year 2018
Lot Size 0.258 Acres
Acres 0.26
Property Description
Fabulous, contemporary, well maintained home with beautifully manicured landscaping. Large, private lot in a quiet neighborhood. Recent renovations included new kitchen, master bathroom, deck, and just varnished cedar siding. Lots of natural light and storage space throughout! Two story living room with fireplace, hardwood floors, skylight, and vaulted ceiling. Large family/formal dining room with built-in wet bar. Family room opens to sun/Florida room with second fireplace/indoor grill and sauna.Beautiful kitchen opens to a dining area and walk-out patio and features granite tile counter tops, pantry, track LED ceiling lights, and marble/hardwood floors. New deck facing private fenced in backyard and beautiful flower gardens, perfect for outdoor entertaining.Large and sunny master bedroom with cathedral ceilings, skylights, and atrium. Two spacious bedrooms on the same floor feature a lot of closet storage with custom-made shelving. Second floor access to a large attic for additional storage space.Master bath is full of natural light with modern shower, new tile throughout, and two wash basins. An additional full bath on the second floor with tile throughout includes bathtub.Two-car driveway with space for expansion plus additional parking space in front of the house. Custom made tool shed in the backyard corner.Walking distance to community water access and Bodkin Yacht Club on Maine Creek. Near Compass Pointe Golf courses, bird sanctuary, Chesapeake Bay parks, walking trails, and an award winning seafood restaurant. Centrally located, under half hour to downtown Baltimore and Annapolis, and one hour to Washington DC! Quiet countryside setting close to metropolitan areas. Your private oasis!Very friendly, family oriented neighborhood.
Location
State MD
County Anne Arundel
Zoning R1
Rooms
Other Rooms Living Room, Dining Room, Kitchen, Family Room, Breakfast Room, Sun/Florida Room, Hobby Room
Interior
Interior Features Attic, Bar, Breakfast Area, Ceiling Fan(s), Combination Dining/Living, Dining Area, Kitchen - Eat-In, Primary Bath(s), Sauna, Skylight(s), Walk-in Closet(s), Wet/Dry Bar, Wood Floors
Hot Water Electric
Heating Heat Pump(s)
Cooling Central A/C, Ceiling Fan(s)
Flooring Hardwood, Laminated, Ceramic Tile
Fireplaces Number 2
Fireplaces Type Brick
Equipment Dishwasher, Disposal, Dryer - Front Loading, Exhaust Fan, Indoor Grill, Oven/Range - Electric, Refrigerator, Washer - Front Loading
Fireplace Y
Window Features Skylights
Appliance Dishwasher, Disposal, Dryer - Front Loading, Exhaust Fan, Indoor Grill, Oven/Range - Electric, Refrigerator, Washer - Front Loading
Heat Source Electric
Laundry Main Floor, Washer In Unit, Dryer In Unit
Exterior
Exterior Feature Deck(s)
Water Access N
Roof Type Shingle
Accessibility Other
Porch Deck(s)
Garage N
Building
Story 2
Sewer Septic Exists, Community Septic Tank, Private Septic Tank
Water Well
Architectural Style Contemporary
Level or Stories 2
Additional Building Above Grade, Below Grade
Structure Type 2 Story Ceilings,Cathedral Ceilings,Wood Ceilings
New Construction N
Schools
School District Anne Arundel County Public Schools
Others
Senior Community No
Tax ID 020311018447591
Ownership Fee Simple
SqFt Source Assessor
Special Listing Condition Standard
Read Less
Want to know what your home might be worth? Contact us for a FREE valuation!

Our team is ready to help you sell your home for the highest possible price ASAP

Bought with Mary Ann Elliott • Coldwell Banker Realty

GET MORE INFORMATION





