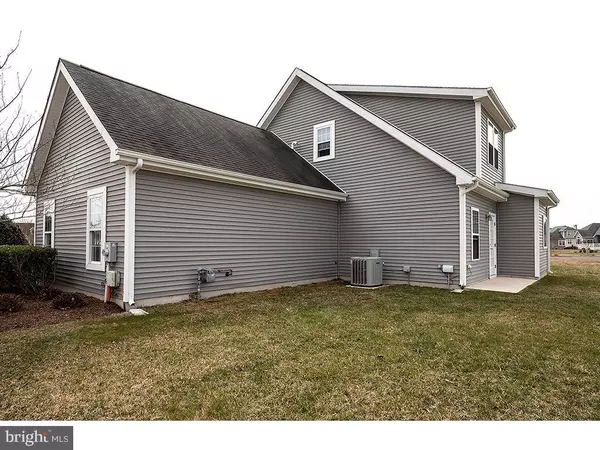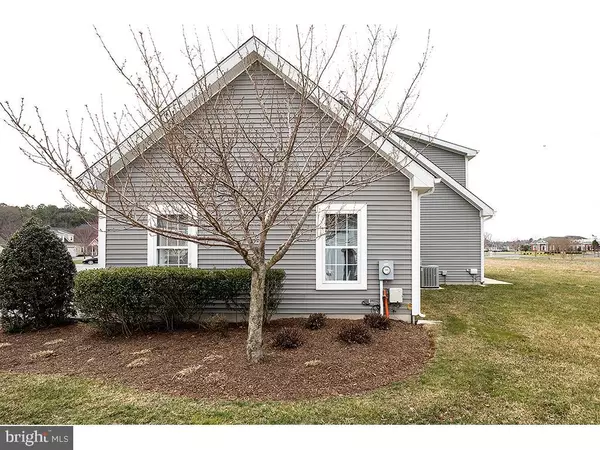$300,000
$300,000
For more information regarding the value of a property, please contact us for a free consultation.
30148 GEORGE WASHINGTON AVE Millsboro, DE 19966
3 Beds
3 Baths
2,086 SqFt
Key Details
Sold Price $300,000
Property Type Single Family Home
Sub Type Detached
Listing Status Sold
Purchase Type For Sale
Square Footage 2,086 sqft
Price per Sqft $143
Subdivision Independence
MLS Listing ID DESU137638
Sold Date 09/11/19
Style Craftsman,Coastal
Bedrooms 3
Full Baths 2
Half Baths 1
HOA Fees $328/qua
HOA Y/N Y
Abv Grd Liv Area 2,086
Originating Board BRIGHT
Year Built 2008
Annual Tax Amount $1,306
Tax Year 2018
Lot Size 8,838 Sqft
Acres 0.2
Lot Dimensions 68.00 x 130.00
Property Description
Move-in Ready waiting for you! This former model, Caesar Rodney, defines coastal living. Enter the light filled foyer with vaulted ceilings that continue to the family room. Large windows, decorative columns, and fireplace make for a cozy and relaxing feeling. Dining room with beautiful hardwood floor, tray ceiling, chair railing, and recessed lighting. Kitchen will satisfy any cook, granite counters, stainless steel appliances, gas cooking, upgraded cherry cabinets and pull outs. Bonus - accented with glass fronts doors and a wine cabinet. Screened porch right off the kitchen. Retreat to your 1st floor master suite. Enjoy soaking tub or walk in tiled shower. Accommodate guest with 2nd floor bedrooms and full bathroom. Take in the view from the Juliet balcony. Close to the clubhouse on a corner lot. Underground watering system with an irrigation well-no water bills to have a beautiful lawn. You don t cut the grass so enjoy the open space. Independence is a very active 55+ community with clubhouse, gathering room, fitness center, indoor & outdoor pools, tennis, sauna, billiards room, and so much more. Convenient to everything and a short drive to beaches, shopping and dining.
Location
State DE
County Sussex
Area Indian River Hundred (31008)
Zoning A
Rooms
Other Rooms Dining Room, Primary Bedroom, Bedroom 2, Kitchen, Family Room, Bedroom 1, Bathroom 1, Primary Bathroom, Half Bath
Main Level Bedrooms 1
Interior
Heating Forced Air
Cooling Central A/C
Fireplaces Number 1
Fireplaces Type Gas/Propane
Fireplace Y
Heat Source Propane - Owned
Exterior
Exterior Feature Porch(es), Screened, Balcony
Parking Features Garage - Front Entry, Garage Door Opener
Garage Spaces 4.0
Utilities Available Fiber Optics Available, Propane, Electric Available, Sewer Available
Amenities Available Billiard Room, Club House, Fitness Center, Game Room, Meeting Room, Party Room, Pool - Indoor, Pool - Outdoor, Sauna, Tennis Courts
Water Access N
Accessibility None
Porch Porch(es), Screened, Balcony
Attached Garage 4
Total Parking Spaces 4
Garage Y
Building
Story 2
Sewer Public Sewer
Water Private
Architectural Style Craftsman, Coastal
Level or Stories 2
Additional Building Above Grade, Below Grade
New Construction N
Schools
School District Cape Henlopen
Others
HOA Fee Include Common Area Maintenance,Lawn Maintenance
Senior Community Yes
Age Restriction 55
Tax ID 234-16.00-311.00
Ownership Fee Simple
SqFt Source Assessor
Acceptable Financing Cash, Conventional, VA
Listing Terms Cash, Conventional, VA
Financing Cash,Conventional,VA
Special Listing Condition Standard
Read Less
Want to know what your home might be worth? Contact us for a FREE valuation!

Our team is ready to help you sell your home for the highest possible price ASAP

Bought with John Rowley • Coastline Realty

GET MORE INFORMATION





