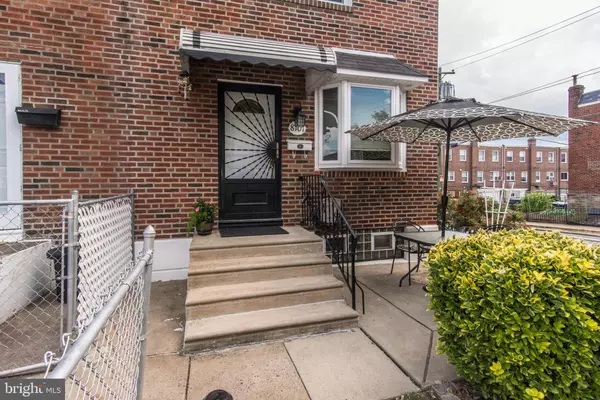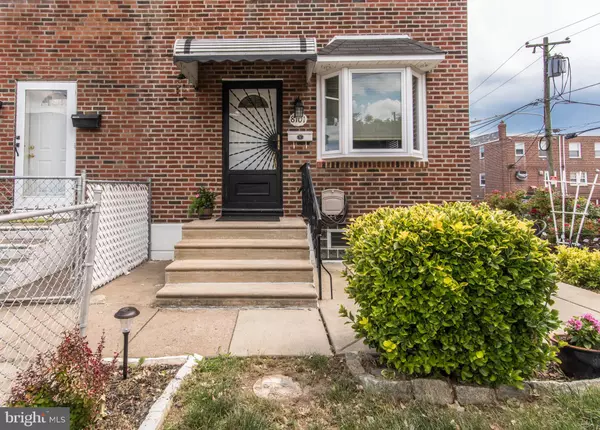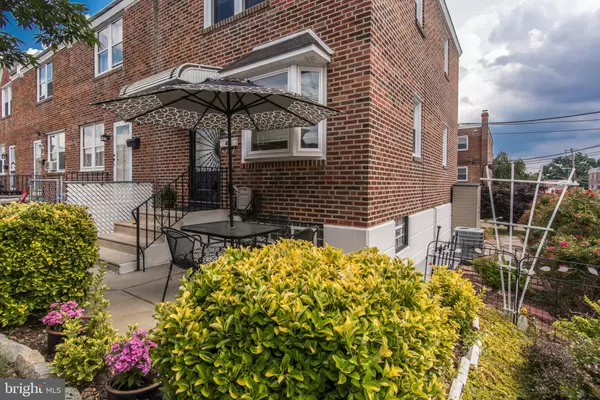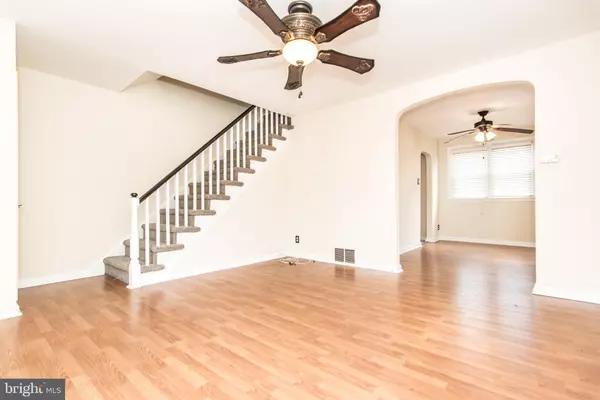$162,000
$174,900
7.4%For more information regarding the value of a property, please contact us for a free consultation.
8101 TERRY ST Philadelphia, PA 19136
2 Beds
1 Bath
1,064 SqFt
Key Details
Sold Price $162,000
Property Type Townhouse
Sub Type End of Row/Townhouse
Listing Status Sold
Purchase Type For Sale
Square Footage 1,064 sqft
Price per Sqft $152
Subdivision Holmesburg
MLS Listing ID PAPH813406
Sold Date 09/10/19
Style AirLite
Bedrooms 2
Full Baths 1
HOA Y/N N
Abv Grd Liv Area 1,064
Originating Board BRIGHT
Year Built 1950
Annual Tax Amount $1,944
Tax Year 2020
Lot Size 1,996 Sqft
Acres 0.05
Lot Dimensions 24.95 x 80.00
Property Description
Immaculate, end of row home on a great block in Holmesburg! This is truly the prettiest house on the block with a beautiful patio as well as front and side yards. Once inside, you'll notice laminate hardwood flooring throughout the spacious living room and dining room. A bay window lets sunlight stream in and fill the living space with light. The kitchen has stainless appliances, a glass tile backsplash, and solid wood cabinetry. Head up the newly carpeted stairs to find the plush carpet continues throughout the hallway and the two spacious bedrooms with ample closet space. A three-piece hall bathroom in a classic black and white tile completes this level. Down the basement, you'll find an additional living area, storage room, and laundry area. Lots of possibility with this space! Highlights of this property include a newer heating and air conditioning system, hot water heater, replacement windows throughout, roof coated, and brick pointing. This home truly has it all as it's close to Pennypack Park, shopping, public transportation, and I-95. You don't want to miss it!
Location
State PA
County Philadelphia
Area 19136 (19136)
Zoning RSA5
Rooms
Other Rooms Living Room, Dining Room, Bedroom 2, Kitchen, Basement, Bedroom 1, Laundry, Storage Room, Full Bath
Basement Full
Interior
Interior Features Carpet, Ceiling Fan(s), Dining Area, Floor Plan - Traditional, Kitchen - Galley, Skylight(s), Tub Shower
Hot Water Natural Gas
Heating Forced Air
Cooling Central A/C
Equipment Built-In Range, Dishwasher, Disposal, Dryer - Gas, Microwave, Refrigerator, Stainless Steel Appliances, Washer, Water Heater
Fireplace N
Window Features Bay/Bow
Appliance Built-In Range, Dishwasher, Disposal, Dryer - Gas, Microwave, Refrigerator, Stainless Steel Appliances, Washer, Water Heater
Heat Source Natural Gas
Laundry Basement
Exterior
Exterior Feature Patio(s)
Water Access N
Accessibility None
Porch Patio(s)
Garage N
Building
Story 2
Sewer Public Septic, Public Sewer
Water Public
Architectural Style AirLite
Level or Stories 2
Additional Building Above Grade, Below Grade
New Construction N
Schools
School District The School District Of Philadelphia
Others
Senior Community No
Tax ID 642034200
Ownership Fee Simple
SqFt Source Estimated
Acceptable Financing Cash, Conventional, FHA, FHA 203(b), FHA 203(k)
Listing Terms Cash, Conventional, FHA, FHA 203(b), FHA 203(k)
Financing Cash,Conventional,FHA,FHA 203(b),FHA 203(k)
Special Listing Condition Standard
Read Less
Want to know what your home might be worth? Contact us for a FREE valuation!

Our team is ready to help you sell your home for the highest possible price ASAP

Bought with John Bojazi • Homestarr Realty

GET MORE INFORMATION





