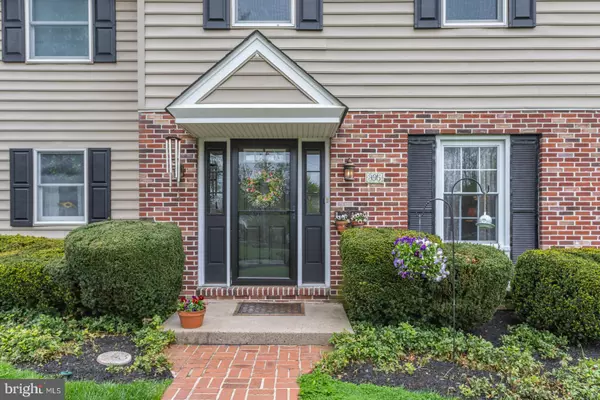$399,900
$399,900
For more information regarding the value of a property, please contact us for a free consultation.
395 PHEASANT RD Harleysville, PA 19438
4 Beds
3 Baths
2,088 SqFt
Key Details
Sold Price $399,900
Property Type Single Family Home
Sub Type Detached
Listing Status Sold
Purchase Type For Sale
Square Footage 2,088 sqft
Price per Sqft $191
Subdivision None Available
MLS Listing ID PAMC605644
Sold Date 09/10/19
Style Colonial
Bedrooms 4
Full Baths 2
Half Baths 1
HOA Y/N N
Abv Grd Liv Area 2,088
Originating Board BRIGHT
Year Built 1968
Annual Tax Amount $5,856
Tax Year 2020
Lot Size 0.723 Acres
Acres 0.72
Lot Dimensions 145.00 x 0.00
Property Description
Centrally located, Harleysville Single Situated on almost 3/4 of an Acre in the Heart of Town. Beautifully Landscaped and Tastefully Updated this 4BR 2.5BA Home is Awaiting its New Owners. Hardwood Floor Entryway leads to the Large Living Room with Neutral Decor and Oversized Windows offering Nice Natural Light. The Living Room adjoins the Dining Room which leads to the Timelessly Updated Kitchen, Boasting Gorgeous, Granite Countertops, Tumbled Stone Backsplash, Stainless Steel Appliance and an Island overlooking the Sunken Family Room with Wood Burning Fireplace, Updated Mantle, Hardwood Flooring and Built-in Corner Desk. Off the Family Room is an Adorably, Cozy Screened in Porch which leads you to the Lovely Backyard. Convenient Mudroom off the 2 Car Garage with Laundry and Washtub, Neutral Powder Room finishes off the Main Level. The Second Floor features a Master Bedroom with Vaulted Ceilings, Hardwood Flooring, Double Closets, Ceiling Fan and Full Master Bath which has been nicely updated with Newer Vanity, New Floors and Walk in Tiled Shower with Glass Tile Accents. Three good sized Bedrooms with Hardwood Flooring and an Updated Full Bath, featuring Newer Vanity, New Floors, Toilet and Lighting. Fully Finished Basement with Built in Bar, New Carpeting and Fresh Paint. Outdoors has a Large Paver Patio, Overlooking the Backyard with Mature Landscaping and pretty views, the perfect place to entertain and watch the sun setting. This home has many updates including a Newer Roof replaced in 2013, located in Souderton Area School District, close to Bike/Walking trails, Sports Fields, Shopping, Dining and just minutes to the Pa Turnpike.
Location
State PA
County Montgomery
Area Lower Salford Twp (10650)
Zoning R1
Rooms
Other Rooms Living Room, Dining Room, Primary Bedroom, Bedroom 2, Bedroom 3, Bedroom 4, Kitchen, Family Room, Basement, Screened Porch
Basement Full, Fully Finished
Interior
Hot Water Electric
Heating Baseboard - Electric
Cooling Ceiling Fan(s), Window Unit(s)
Flooring Hardwood, Ceramic Tile, Carpet
Fireplaces Number 1
Fireplaces Type Mantel(s), Brick, Wood
Equipment Built-In Microwave, Dishwasher, Disposal, Dryer - Electric, Energy Efficient Appliances, Oven - Self Cleaning, Stainless Steel Appliances
Fireplace Y
Appliance Built-In Microwave, Dishwasher, Disposal, Dryer - Electric, Energy Efficient Appliances, Oven - Self Cleaning, Stainless Steel Appliances
Heat Source Electric
Laundry Main Floor
Exterior
Exterior Feature Patio(s)
Parking Features Garage - Front Entry
Garage Spaces 2.0
Water Access N
Roof Type Architectural Shingle
Accessibility None
Porch Patio(s)
Attached Garage 2
Total Parking Spaces 2
Garage Y
Building
Story 2
Sewer Public Sewer
Water Public
Architectural Style Colonial
Level or Stories 2
Additional Building Above Grade, Below Grade
New Construction N
Schools
Elementary Schools Vernfield
Middle Schools Ind Valley
High Schools Souderton
School District Souderton Area
Others
Senior Community No
Tax ID 50-00-03391-006
Ownership Fee Simple
SqFt Source Assessor
Horse Property N
Special Listing Condition Standard
Read Less
Want to know what your home might be worth? Contact us for a FREE valuation!

Our team is ready to help you sell your home for the highest possible price ASAP

Bought with Charles J Kleinschmidt Sr. • Realty Mark Associates
GET MORE INFORMATION





