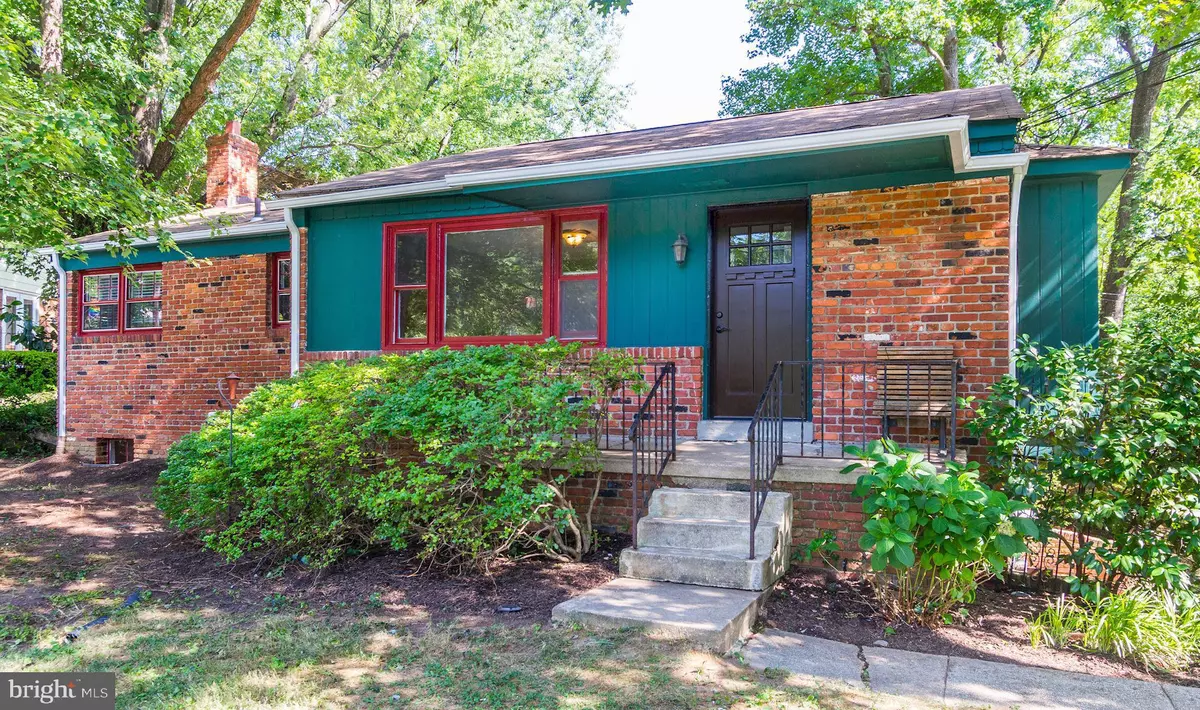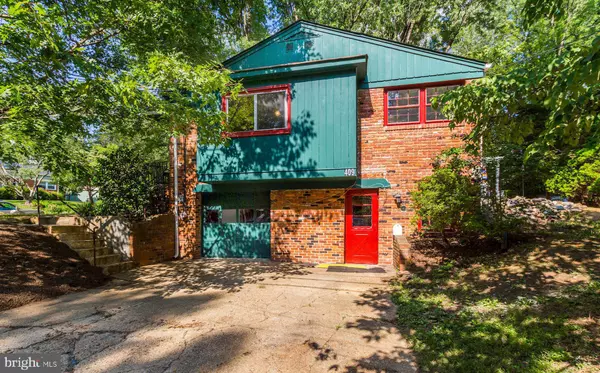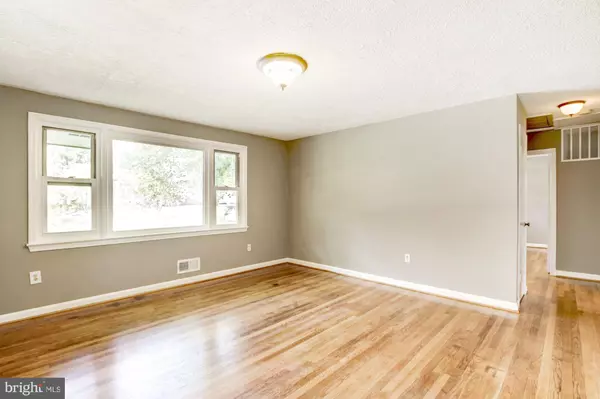$626,000
$550,000
13.8%For more information regarding the value of a property, please contact us for a free consultation.
409 BOSTON AVE Takoma Park, MD 20912
3 Beds
2 Baths
1,999 SqFt
Key Details
Sold Price $626,000
Property Type Single Family Home
Sub Type Detached
Listing Status Sold
Purchase Type For Sale
Square Footage 1,999 sqft
Price per Sqft $313
Subdivision Takoma Park
MLS Listing ID MDMC673650
Sold Date 09/09/19
Style Ranch/Rambler
Bedrooms 3
Full Baths 2
HOA Y/N N
Abv Grd Liv Area 1,249
Originating Board BRIGHT
Year Built 1958
Annual Tax Amount $7,922
Tax Year 2019
Lot Size 6,871 Sqft
Acres 0.16
Property Description
***OFFERS DUE BY 5PM ON TUESDAY 8/13 *** You've Found Your Dream Home, on a Beautiful Corner Lot, in Takoma Park! Open, Light-filled Living Area with a Big Living Room with Over-sized Windows, a Separate Dining Room, and Three Spacious Bedrooms on the Main Level, all with Newly Re-finished Hardwood Floors. You'll Love the Large Updated Kitchen with Gas Cooking, Granite Counters, Island, Handsome Exhaust Hood, Lots of Cabs, and a Pull-out Pantry. But Wait, there's Much More! Head Downstairs to the Finished Lower Level with Walk-out, including a big Family Room, TWO Bonus Rooms (a 4th and 5th Bedroom, perhaps?!!!), and another Full Bathroom. Money saving Hybrid HVAC System. 200 AMP Service Panel. Enjoy the Back Yard Oasis from the Patio, or Throw a Party. Parking won't be a problem here! Besides the Attached 1-Car Garage, there's Plenty of Space for Additional Cars on the Driveway. Convenient? You Bet! Three Short Blocks to the Elementary and Middle Schools, and a Short Walk to TWO Metro Stations, Takoma Park & Silver Spring. And, You'll be Close to Restaurants, Shopping, the Takoma Park-Silver Spring Food Co-op, and So Much More! Seller prefers to convey As Is. 1-Year Home Warranty Included. Stop by Today...This One Won't Last Long!
Location
State MD
County Montgomery
Zoning R60
Rooms
Other Rooms Living Room, Dining Room, Primary Bedroom, Bedroom 2, Bedroom 3, Kitchen, Family Room, Utility Room, Bathroom 1, Bathroom 2, Bonus Room
Basement Fully Finished, Garage Access, Side Entrance, Walkout Level, Interior Access, Outside Entrance, Shelving, Windows
Main Level Bedrooms 3
Interior
Interior Features Wood Floors, Formal/Separate Dining Room, Soaking Tub, Upgraded Countertops, Kitchen - Island, Floor Plan - Open, Entry Level Bedroom, Ceiling Fan(s), Attic/House Fan, Attic
Cooling Central A/C
Flooring Hardwood, Ceramic Tile, Laminated, Vinyl
Equipment Cooktop, Dishwasher, Oven - Wall, Stainless Steel Appliances, Refrigerator, Water Heater, Humidifier, Exhaust Fan, Disposal, Dryer - Front Loading, Washer - Front Loading
Fireplace N
Appliance Cooktop, Dishwasher, Oven - Wall, Stainless Steel Appliances, Refrigerator, Water Heater, Humidifier, Exhaust Fan, Disposal, Dryer - Front Loading, Washer - Front Loading
Heat Source Natural Gas, Electric
Exterior
Exterior Feature Patio(s)
Parking Features Garage - Side Entry
Garage Spaces 5.0
Utilities Available Fiber Optics Available, Cable TV Available, Natural Gas Available
Water Access N
Roof Type Shingle,Asphalt
Accessibility None
Porch Patio(s)
Attached Garage 1
Total Parking Spaces 5
Garage Y
Building
Lot Description Corner, Premium
Story 2
Sewer Public Sewer
Water Public
Architectural Style Ranch/Rambler
Level or Stories 2
Additional Building Above Grade, Below Grade
New Construction N
Schools
School District Montgomery County Public Schools
Others
Senior Community No
Tax ID 161301078366
Ownership Fee Simple
SqFt Source Assessor
Security Features Carbon Monoxide Detector(s),Smoke Detector
Special Listing Condition Standard
Read Less
Want to know what your home might be worth? Contact us for a FREE valuation!

Our team is ready to help you sell your home for the highest possible price ASAP

Bought with Sarah Rossum • Redfin Corp
GET MORE INFORMATION





