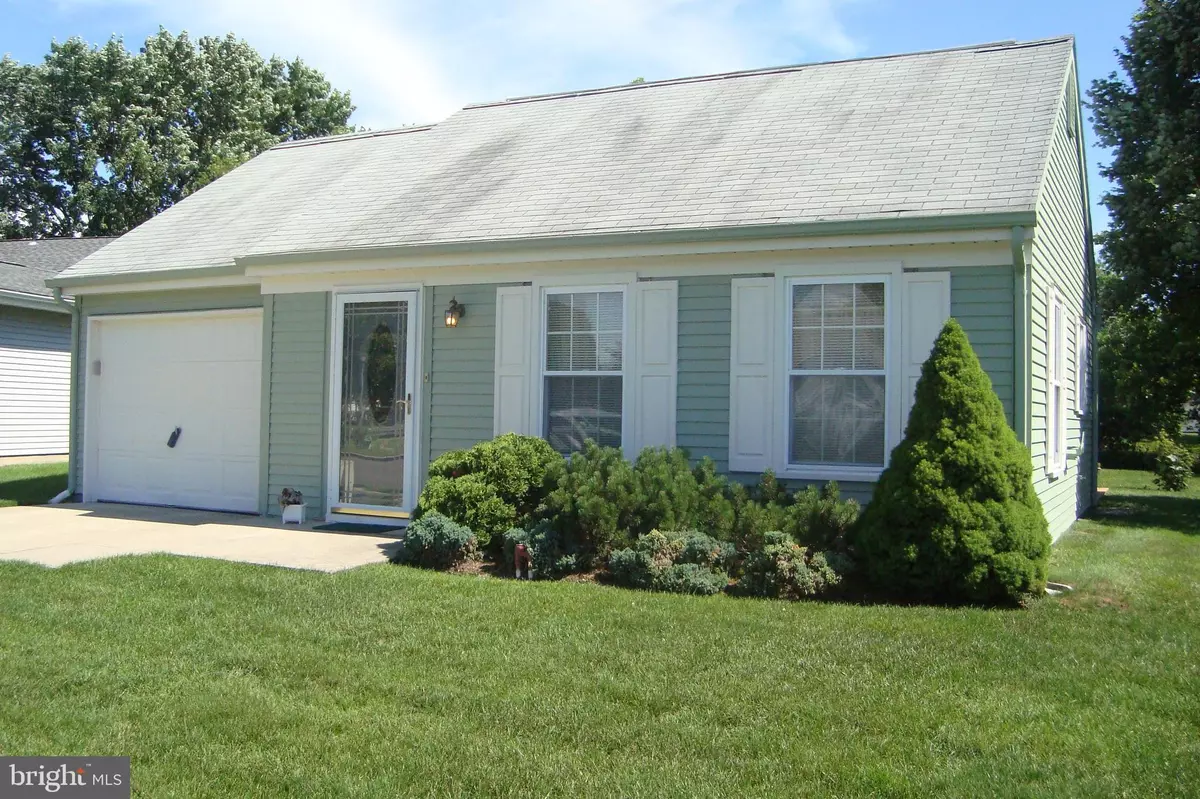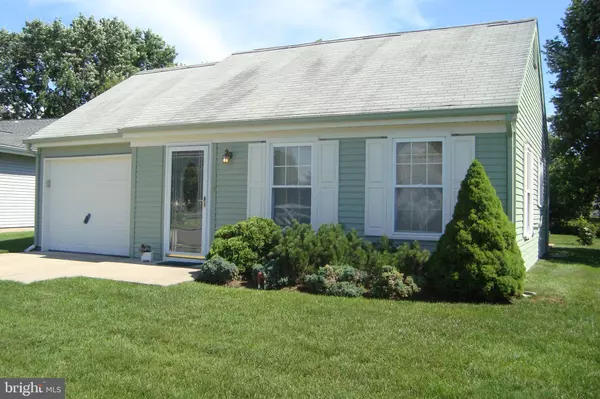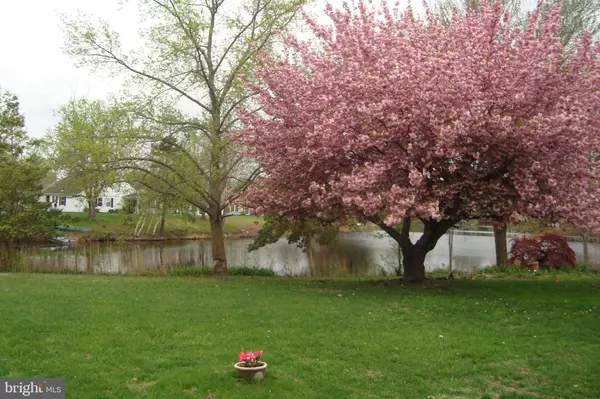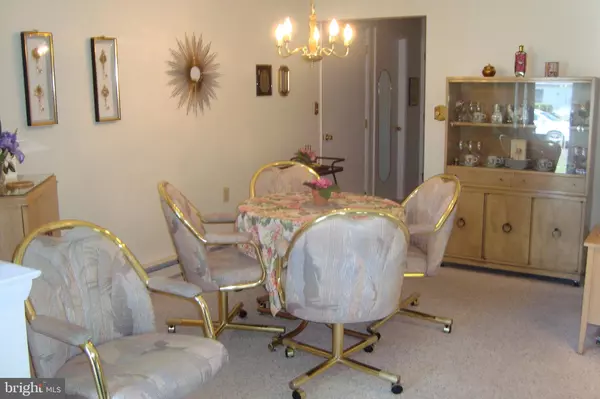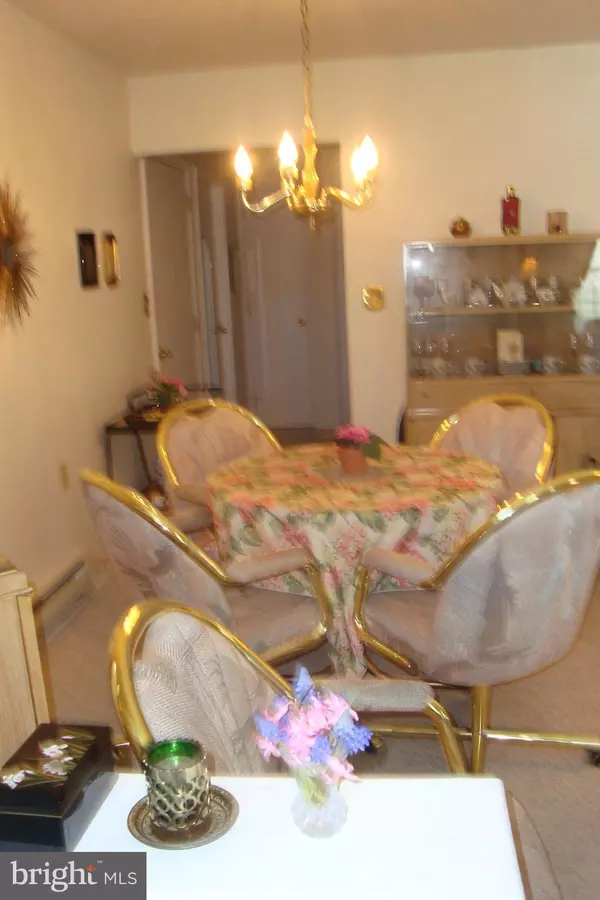$142,500
$149,900
4.9%For more information regarding the value of a property, please contact us for a free consultation.
50 CHATHAM PL Southampton, NJ 08088
2 Beds
1 Bath
921 SqFt
Key Details
Sold Price $142,500
Property Type Single Family Home
Sub Type Detached
Listing Status Sold
Purchase Type For Sale
Square Footage 921 sqft
Price per Sqft $154
Subdivision Leisuretowne
MLS Listing ID NJBL342554
Sold Date 09/10/19
Style Ranch/Rambler
Bedrooms 2
Full Baths 1
HOA Fees $77/mo
HOA Y/N Y
Abv Grd Liv Area 921
Originating Board BRIGHT
Year Built 1973
Annual Tax Amount $2,476
Tax Year 2019
Lot Size 6,095 Sqft
Acres 0.14
Lot Dimensions 53.00 x 115.00
Property Sub-Type Detached
Property Description
FINALLY! True Lakefront Living at an affordable price! Make your appointment today to see this adorable Chatham model located on Cedar Lake. The interior of the house was remodeled in apprx 2006. As you approach the house please note the concrete drive and the welcoming newer doors. Enter the foyer and view the living room and dining area all appointed with neutral decor. Flow through to the step-saver kitchen which features bright, solid wood cabinetry with pull-out shelves. There is an upgraded patio door leading to the outdoor living area with trex deck and and magnificent views of Cedar Lake. The bathroom has been refitted and includes newer vanity, commode, and double wide step in shower. A heat lamp has been added for winter comfort. The closets all have double bar hanging for extra clothes storage. The exterior has been newly painted in a soft muted colors. Property was FHA appraised may 2019 at $155k, had clear termite, and cleared association inspection. Credit will be given for cooktop replacement. House is move in ready. Where can you find a home on the lake at this affordable price!!
Location
State NJ
County Burlington
Area Southampton Twp (20333)
Zoning RDPL
Rooms
Other Rooms Living Room, Dining Room, Bedroom 2, Kitchen, Bedroom 1
Main Level Bedrooms 2
Interior
Interior Features Attic/House Fan, Carpet, Dining Area
Hot Water Electric
Heating Heat Pump - Electric BackUp
Cooling Central A/C
Equipment Dryer - Electric, Icemaker, Microwave, Refrigerator, Washer
Furnishings No
Fireplace N
Appliance Dryer - Electric, Icemaker, Microwave, Refrigerator, Washer
Heat Source Electric
Laundry Main Floor
Exterior
Parking Features Garage - Front Entry
Garage Spaces 2.0
Water Access Y
Water Access Desc Boat - Electric Motor Only,Canoe/Kayak
Roof Type Shingle
Accessibility None
Attached Garage 1
Total Parking Spaces 2
Garage Y
Building
Story 1
Foundation Slab
Sewer Public Sewer
Water Public
Architectural Style Ranch/Rambler
Level or Stories 1
Additional Building Above Grade, Below Grade
New Construction N
Schools
Elementary Schools School 1
High Schools Seneca
School District Lenape Regional High
Others
Pets Allowed Y
HOA Fee Include Bus Service,Common Area Maintenance,Management,Pool(s),Security Gate
Senior Community Yes
Age Restriction 55
Tax ID 33-02702 37-00025
Ownership Fee Simple
SqFt Source Assessor
Acceptable Financing Cash, Conventional
Listing Terms Cash, Conventional
Financing Cash,Conventional
Special Listing Condition Standard
Pets Allowed Number Limit
Read Less
Want to know what your home might be worth? Contact us for a FREE valuation!

Our team is ready to help you sell your home for the highest possible price ASAP

Bought with Marie Crosby • Century 21 Reilly Realtors
GET MORE INFORMATION

