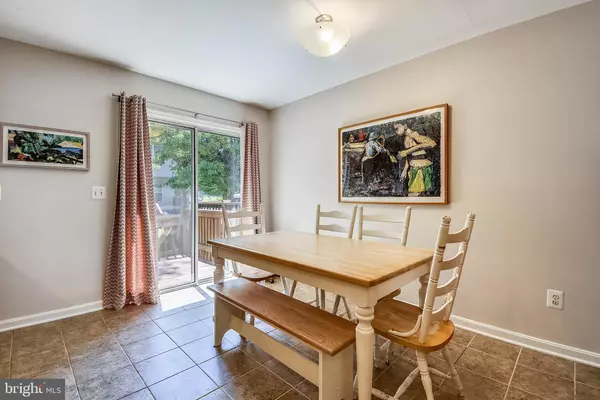$367,000
$367,000
For more information regarding the value of a property, please contact us for a free consultation.
535 FRANCIS NICHOLSON WAY Annapolis, MD 21401
4 Beds
3 Baths
2,000 SqFt
Key Details
Sold Price $367,000
Property Type Condo
Sub Type Condo/Co-op
Listing Status Sold
Purchase Type For Sale
Square Footage 2,000 sqft
Price per Sqft $183
Subdivision Tidewater Colony
MLS Listing ID MDAA408184
Sold Date 09/09/19
Style Traditional
Bedrooms 4
Full Baths 3
Condo Fees $158/mo
HOA Y/N N
Abv Grd Liv Area 1,400
Originating Board BRIGHT
Year Built 1996
Annual Tax Amount $3,872
Tax Year 2018
Lot Size 722 Sqft
Acres 0.02
Property Description
Upgraded and pristine town home in popular community of Tidewater Colony! Features spacious upgraded gourmet kitchen with Merilatt cabinets. Large breakfast bar with granite tops*pendant lighting*separate eating area. Kenmore appliances*tile floor*recessed lights. Slider to deck! Wonderful entertaining space with hardwood floor*wet bar with built-ins. Master bath w/new vanity*granite tops*new light fixtures*soaking tub AND separate shower. MBR with vaulted ceiling and walk-in closet. Upgraded hall bath with newer vanity*granite tops*tile flooring. Newer plush carpet on upper level. Fantastic lower level features newer carpet. Generous family rm w/gas fireplace*bedroom and 3rd upgraded full bath, with newer vanity w/granite tops and newer lighting. Interior repainted! New Hot Water Heater in 2018! Community w/pool*tennis*tot lot and more. Close to shopping*restaurants and major commuter routes! A MUST SEE!
Location
State MD
County Anne Arundel
Zoning R15
Rooms
Basement English, Improved, Sump Pump, Windows
Interior
Interior Features Attic, Carpet, Crown Moldings, Floor Plan - Open, Kitchen - Country, Kitchen - Eat-In, Kitchen - Gourmet, Kitchen - Table Space, Primary Bath(s), Recessed Lighting, Stall Shower, Upgraded Countertops, Walk-in Closet(s), Wood Floors
Hot Water Natural Gas
Cooling Central A/C
Flooring Carpet, Hardwood, Ceramic Tile
Fireplaces Number 1
Fireplaces Type Gas/Propane, Mantel(s)
Equipment Built-In Microwave, Dishwasher, Disposal, Dryer, Icemaker, Microwave, Oven/Range - Gas, Refrigerator, Washer
Fireplace Y
Window Features Double Pane,Screens
Appliance Built-In Microwave, Dishwasher, Disposal, Dryer, Icemaker, Microwave, Oven/Range - Gas, Refrigerator, Washer
Heat Source Natural Gas
Laundry Basement
Exterior
Amenities Available Club House, Pool - Outdoor, Pool Mem Avail, Tennis Courts, Tot Lots/Playground
Water Access N
Roof Type Asphalt
Accessibility None
Garage N
Building
Story 2
Sewer Public Sewer
Water Public
Architectural Style Traditional
Level or Stories 2
Additional Building Above Grade, Below Grade
Structure Type Vaulted Ceilings
New Construction N
Schools
School District Anne Arundel County Public Schools
Others
HOA Fee Include Lawn Care Rear,Lawn Care Side,Management,Pool(s),Recreation Facility,Snow Removal
Senior Community No
Tax ID 020283490091909
Ownership Condominium
Security Features Smoke Detector,Sprinkler System - Indoor
Horse Property N
Special Listing Condition Standard
Read Less
Want to know what your home might be worth? Contact us for a FREE valuation!

Our team is ready to help you sell your home for the highest possible price ASAP

Bought with Mary K Gordon • Coldwell Banker Realty
GET MORE INFORMATION





