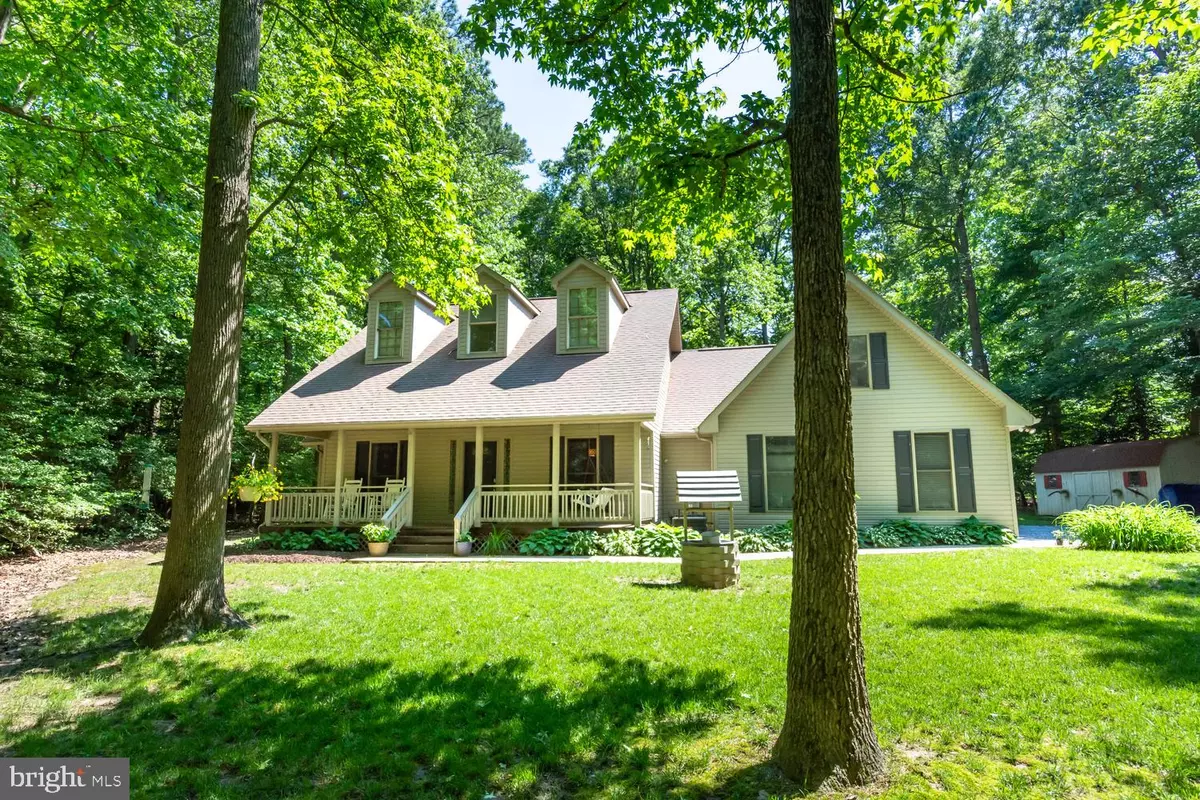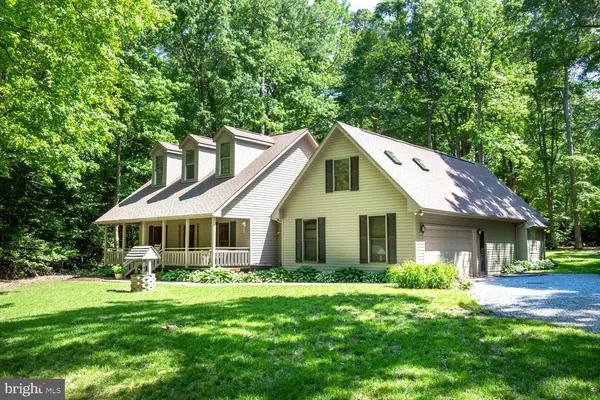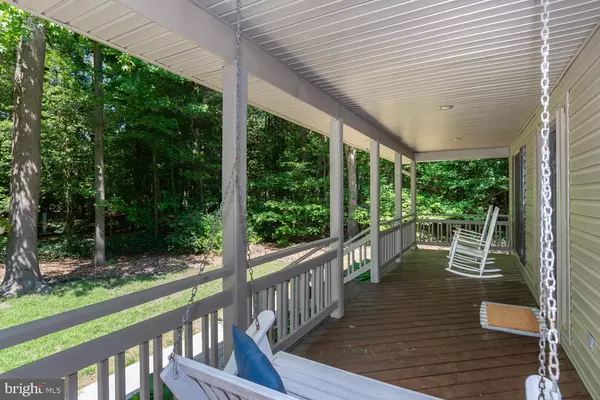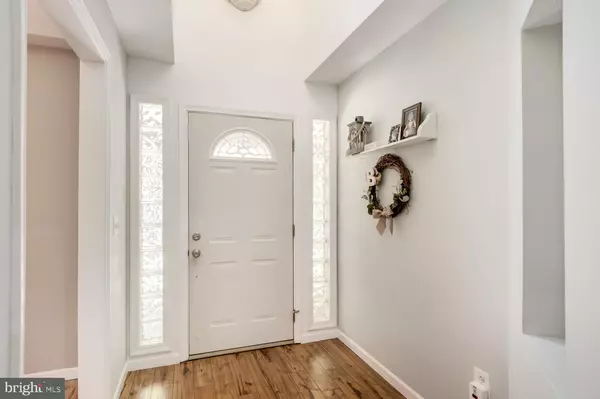$325,000
$325,000
For more information regarding the value of a property, please contact us for a free consultation.
24251 ROBINS CREEK RD Preston, MD 21655
3 Beds
2 Baths
2,167 SqFt
Key Details
Sold Price $325,000
Property Type Single Family Home
Sub Type Detached
Listing Status Sold
Purchase Type For Sale
Square Footage 2,167 sqft
Price per Sqft $149
Subdivision Two Johns
MLS Listing ID MDCM122332
Sold Date 09/09/19
Style Cape Cod
Bedrooms 3
Full Baths 2
HOA Y/N N
Abv Grd Liv Area 2,167
Originating Board BRIGHT
Year Built 1996
Annual Tax Amount $2,514
Tax Year 2018
Lot Size 1.556 Acres
Acres 1.56
Lot Dimensions x 0.00
Property Description
This beautiful & well maintained Cape Cod style home is sited on 1.55 acres in the water access community of Two Johns. The home offers one level living, 3-bedrooms, 2-baths, a split floor plan, open kitchen/living space with cathedral ceiling, wood stove, laminate wood & tile floors, bonus room above the attached 2-car garage with inside access, new carpet & fresh paint. The master bedroom is complete with a newly renovated master bath with two vanities, shower, large soaking tub & walk-in closet. The 3-seasons room overlooks the spacious back yard. Additional storage shed. HVAC, furnace & hot water heater new in 2018.
Location
State MD
County Caroline
Zoning R
Rooms
Other Rooms Living Room, Dining Room, Primary Bedroom, Bedroom 2, Bedroom 3, Kitchen, Foyer, Sun/Florida Room, Laundry, Bathroom 2, Bonus Room, Primary Bathroom
Main Level Bedrooms 3
Interior
Heating Forced Air
Cooling Central A/C
Fireplaces Number 1
Heat Source Propane - Leased
Exterior
Parking Features Garage - Side Entry
Garage Spaces 2.0
Water Access N
Accessibility None
Attached Garage 2
Total Parking Spaces 2
Garage Y
Building
Story 1.5
Sewer On Site Septic
Water Private
Architectural Style Cape Cod
Level or Stories 1.5
Additional Building Above Grade, Below Grade
New Construction N
Schools
School District Caroline County Public Schools
Others
Senior Community No
Tax ID 08-011516
Ownership Fee Simple
SqFt Source Assessor
Special Listing Condition Standard
Read Less
Want to know what your home might be worth? Contact us for a FREE valuation!

Our team is ready to help you sell your home for the highest possible price ASAP

Bought with Kimberly J Crouch • Benson & Mangold, LLC
GET MORE INFORMATION





