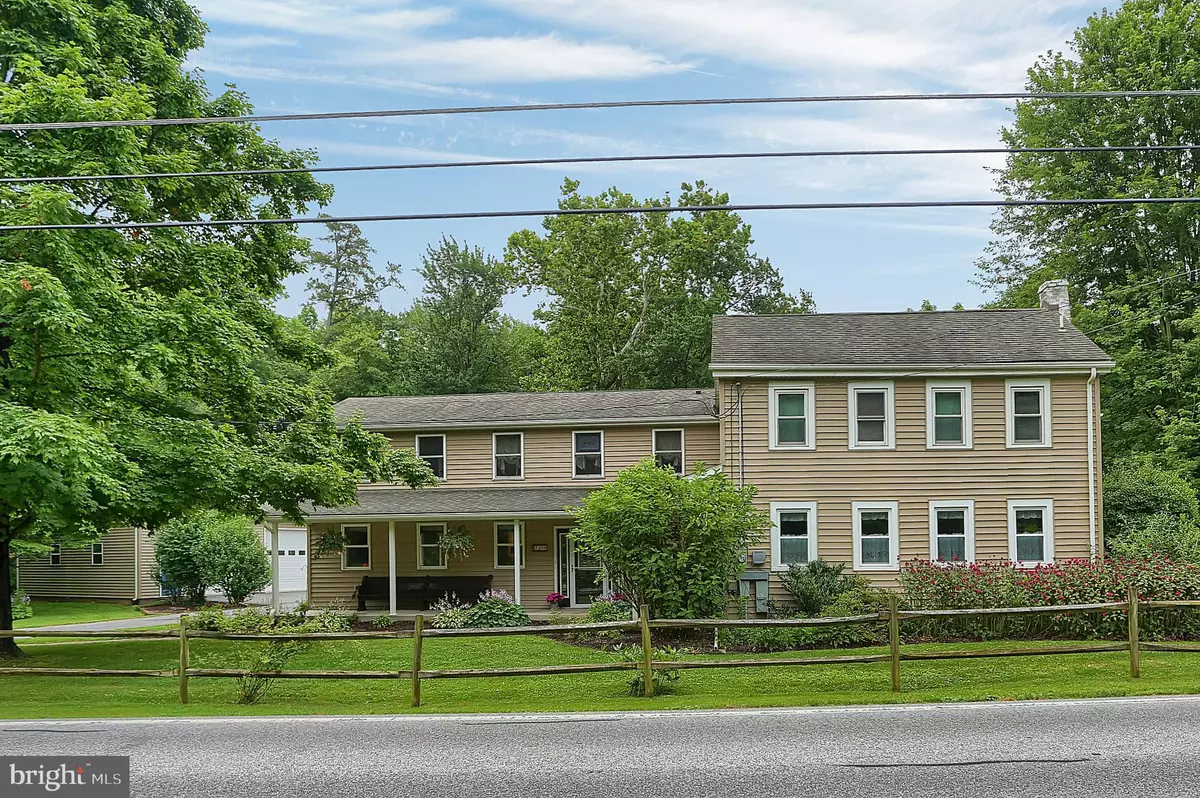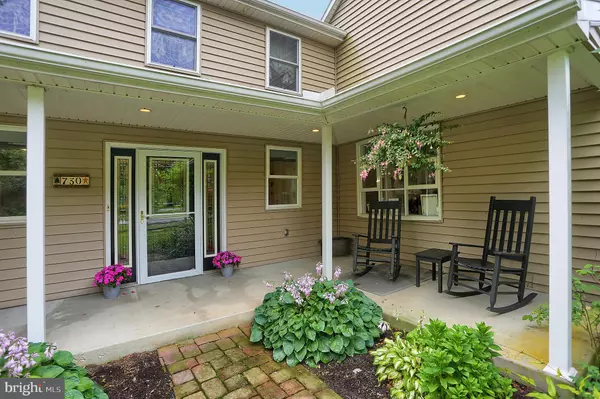$395,000
$395,000
For more information regarding the value of a property, please contact us for a free consultation.
730 PINE RD Carlisle, PA 17015
4 Beds
3 Baths
3,165 SqFt
Key Details
Sold Price $395,000
Property Type Single Family Home
Sub Type Detached
Listing Status Sold
Purchase Type For Sale
Square Footage 3,165 sqft
Price per Sqft $124
Subdivision Dickinson Twp
MLS Listing ID PACB115248
Sold Date 09/09/19
Style Farmhouse/National Folk,Traditional
Bedrooms 4
Full Baths 2
Half Baths 1
HOA Y/N N
Abv Grd Liv Area 3,165
Originating Board BRIGHT
Year Built 1905
Annual Tax Amount $5,625
Tax Year 2018
Lot Size 1.990 Acres
Acres 1.99
Property Description
Welcome home to this little piece of paradise in Dickinson Tonwship. This turn-of-the-century farmhouse has been professionally remodeled and updated, with several additions providing ample space. The family room includes a window seat with storage and built-in surround sound speakers, as well as a sunroom opening onto a screened in porch. The dining room features hardwood floors with plenty of room for entertaining. The kitchen has a large island with built-in cooktop, stainless steel appliances throughout, quartz countertops, and tile floor and backsplash. The bonus room offers room for creativity. The upper floor includes a master suite with a deep tub and standup shower with spray jets and a toe-kick heater under the double sink. All four bedrooms feature ceiling fans and plenty of space. The laundry room on the upper floor lets out into a room with potential as an office, walk in storage area, or media room. Plenty of ceiling fans and recessed lighting give this house a modern feel while keeping its original turn of the century character with hardwood floors and exposed beams in the original section. The in-ground pool with equipment shed is fully fenced in. There is a heated and finished space in one of the outbuildings that was formerly used as a pottery studio, and has potential as a pool house, in-law quarters, or home business. There are two garages on the property, one oversize two-car garage with built in storage and a stunning oversize three-car garage with ample room for a work area. Call today to schedule your private showing and see for yourself all that this home has to offer!
Location
State PA
County Cumberland
Area Dickinson Twp (14408)
Zoning AGRICULTURAL
Rooms
Other Rooms Dining Room, Primary Bedroom, Bedroom 2, Bedroom 3, Bedroom 4, Kitchen, Family Room, Sun/Florida Room, Laundry, Bathroom 2, Bonus Room, Primary Bathroom
Basement Partial, Sump Pump, Combination
Interior
Interior Features Attic, Built-Ins, Ceiling Fan(s), Combination Kitchen/Dining, Dining Area, Exposed Beams, Floor Plan - Open, Kitchen - Island, Pantry, Recessed Lighting, Soaking Tub, Stall Shower, Tub Shower, Upgraded Countertops, Wine Storage, Wood Floors
Heating Baseboard - Hot Water
Cooling Central A/C, Window Unit(s)
Fireplaces Number 1
Fireplaces Type Gas/Propane
Equipment Built-In Range, Cooktop, Disposal, Dishwasher, Microwave, Oven - Double, Oven/Range - Electric, Stainless Steel Appliances, Refrigerator, Surface Unit
Fireplace Y
Appliance Built-In Range, Cooktop, Disposal, Dishwasher, Microwave, Oven - Double, Oven/Range - Electric, Stainless Steel Appliances, Refrigerator, Surface Unit
Heat Source Oil
Laundry Upper Floor
Exterior
Exterior Feature Porch(es), Enclosed
Parking Features Additional Storage Area, Garage - Front Entry, Oversized, Garage Door Opener
Garage Spaces 13.0
Fence Vinyl
Pool Fenced, Filtered, In Ground
Water Access N
Roof Type Architectural Shingle,Rubber
Accessibility None
Porch Porch(es), Enclosed
Total Parking Spaces 13
Garage Y
Building
Lot Description Backs to Trees, Level, Partly Wooded, Stream/Creek
Story 2
Foundation Crawl Space
Sewer On Site Septic
Water Well
Architectural Style Farmhouse/National Folk, Traditional
Level or Stories 2
Additional Building Above Grade, Below Grade
New Construction N
Schools
School District Carlisle Area
Others
Senior Community No
Tax ID 08-31-2197-019
Ownership Fee Simple
SqFt Source Assessor
Acceptable Financing Cash, Conventional
Listing Terms Cash, Conventional
Financing Cash,Conventional
Special Listing Condition Standard
Read Less
Want to know what your home might be worth? Contact us for a FREE valuation!

Our team is ready to help you sell your home for the highest possible price ASAP

Bought with TRACY GEORGEFF • Keller Williams of Central PA
GET MORE INFORMATION





