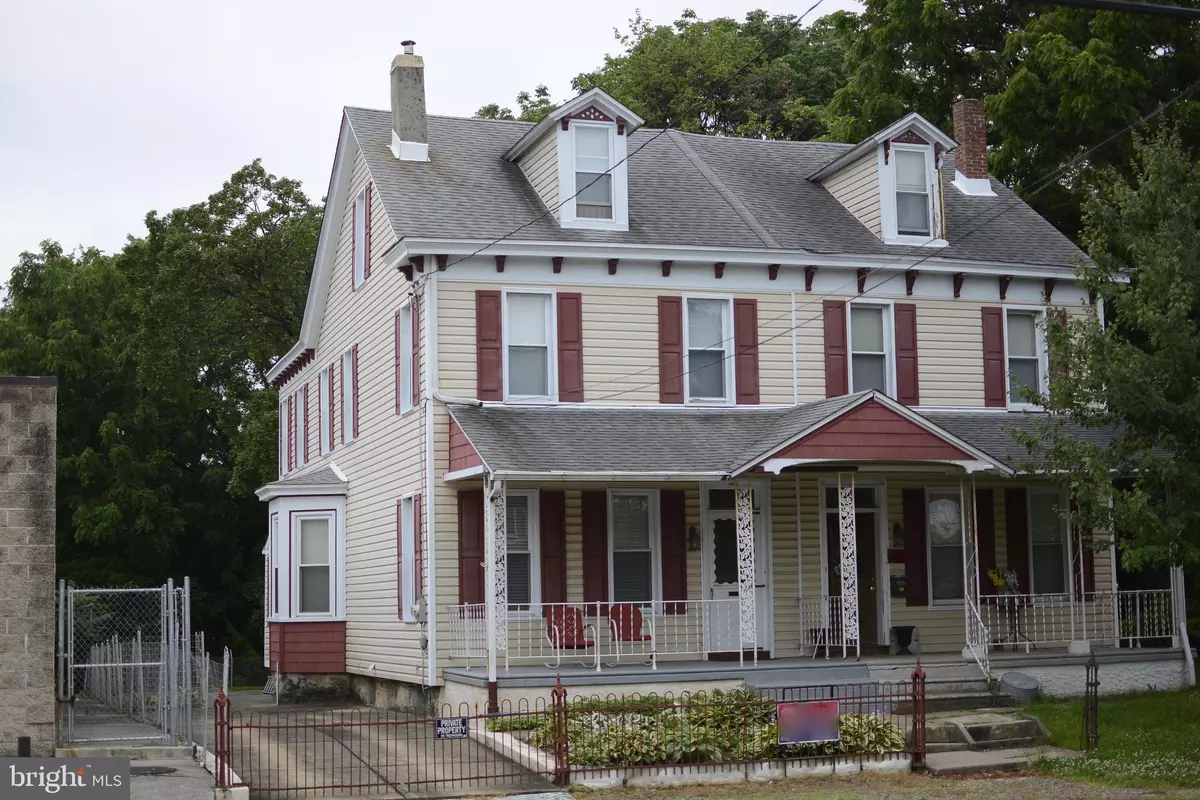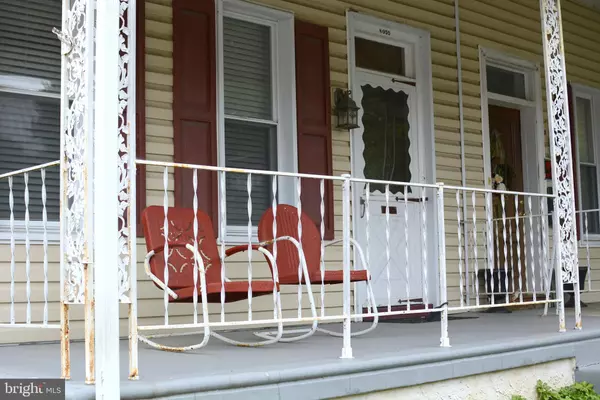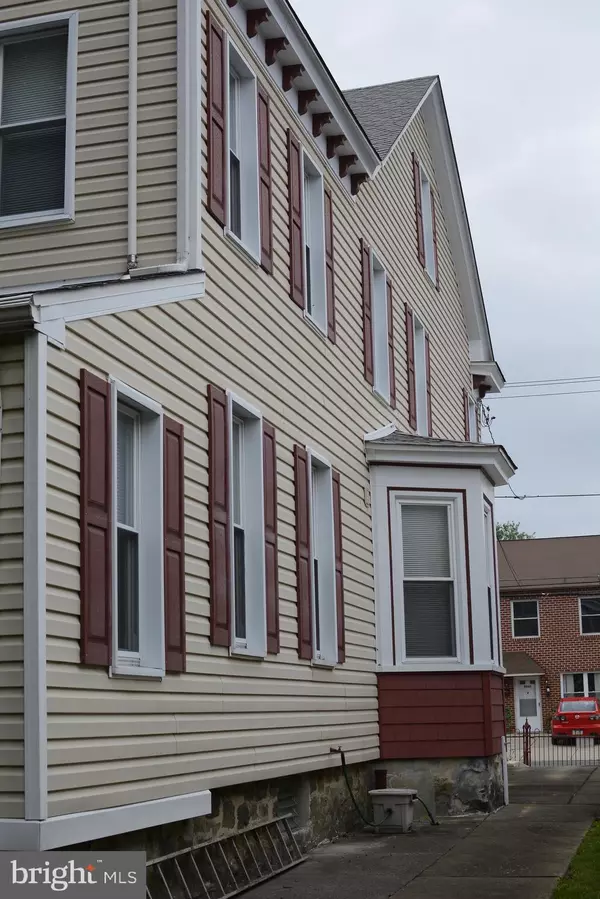$170,000
$169,000
0.6%For more information regarding the value of a property, please contact us for a free consultation.
8059 WALKER ST Philadelphia, PA 19136
4 Beds
2 Baths
1,800 SqFt
Key Details
Sold Price $170,000
Property Type Single Family Home
Sub Type Twin/Semi-Detached
Listing Status Sold
Purchase Type For Sale
Square Footage 1,800 sqft
Price per Sqft $94
Subdivision Holmesburg
MLS Listing ID PAPH809326
Sold Date 09/06/19
Style Colonial
Bedrooms 4
Full Baths 1
Half Baths 1
HOA Y/N N
Abv Grd Liv Area 1,800
Originating Board BRIGHT
Year Built 1925
Annual Tax Amount $2,163
Tax Year 2020
Lot Size 4,500 Sqft
Acres 0.1
Lot Dimensions 30.00 x 150.00
Property Description
It s time for a new owner at 8059 Walker Street. The home has benefited from window replacement, a fresh coat of paint, newer gas heater and hot water heater, siding and a newer roof, plus a remodeled bathroom. We left the kitchen for you to update. Lots of room to work with, plus appliances are included, dishwasher, refrigerator, and gas range/oven. First floor laundry mud room is another perk. And you will love your own driveway! Guaranteed parking! You will have a large front porch to enjoy on summer evenings, and a fenced level back yard for cookouts. Step into the foyer, hardwood flows from the foyer, living room, and into the dining room. High ceilings also! A bow window alcove accents the dining room. Plus you have a convenient powder room tucked in the corner. The kitchen spread across the rear of the home, with access to the mud/laundry room, and back yard. Generous cabinet space, and countertop if you enjoy cooking. Basement access from the kitchen. Mud room has laundry hook ups (dryer included), and a laundry tub. Second floor offers 3 bedrooms, with closets, and hardwood flooring. The main bedroom has double closets. Third floor offers attic storage, and a bedroom with closet. Access from the hall stairway, so 4 private bedrooms! The hall bath features a shower/tub combination, and pedestal sink.
Location
State PA
County Philadelphia
Area 19136 (19136)
Zoning RSA3
Rooms
Other Rooms Living Room, Dining Room, Bedroom 2, Bedroom 3, Bedroom 4, Kitchen, Basement, Foyer, Bedroom 1, Laundry, Bathroom 1
Basement Unfinished
Interior
Interior Features Attic, Carpet, Formal/Separate Dining Room, Kitchen - Eat-In, Tub Shower, Wood Floors
Hot Water Natural Gas
Heating Hot Water
Cooling None
Flooring Carpet, Hardwood, Laminated
Equipment Oven - Single, Oven/Range - Gas, Refrigerator, Range Hood, Dishwasher
Furnishings No
Fireplace N
Window Features Bay/Bow,Insulated,Replacement,Screens
Appliance Oven - Single, Oven/Range - Gas, Refrigerator, Range Hood, Dishwasher
Heat Source Natural Gas
Laundry Hookup, Main Floor
Exterior
Garage Spaces 2.0
Utilities Available Cable TV, Phone, Sewer Available, Water Available, Natural Gas Available, Electric Available
Water Access N
Roof Type Architectural Shingle,Pitched
Street Surface Access - On Grade,Black Top
Accessibility None
Road Frontage City/County
Total Parking Spaces 2
Garage N
Building
Lot Description Backs to Trees, Level, Open, Rear Yard
Story 2.5
Foundation Stone
Sewer Public Sewer
Water Public
Architectural Style Colonial
Level or Stories 2.5
Additional Building Above Grade, Below Grade
Structure Type Plaster Walls
New Construction N
Schools
School District The School District Of Philadelphia
Others
Pets Allowed Y
Senior Community No
Tax ID 652224000
Ownership Fee Simple
SqFt Source Assessor
Acceptable Financing Cash, Conventional, FHA, VA
Horse Property N
Listing Terms Cash, Conventional, FHA, VA
Financing Cash,Conventional,FHA,VA
Special Listing Condition Standard
Pets Allowed No Pet Restrictions
Read Less
Want to know what your home might be worth? Contact us for a FREE valuation!

Our team is ready to help you sell your home for the highest possible price ASAP

Bought with Myra Bouvier-Hervy • BHHS Fox & Roach-Center City Walnut

GET MORE INFORMATION





