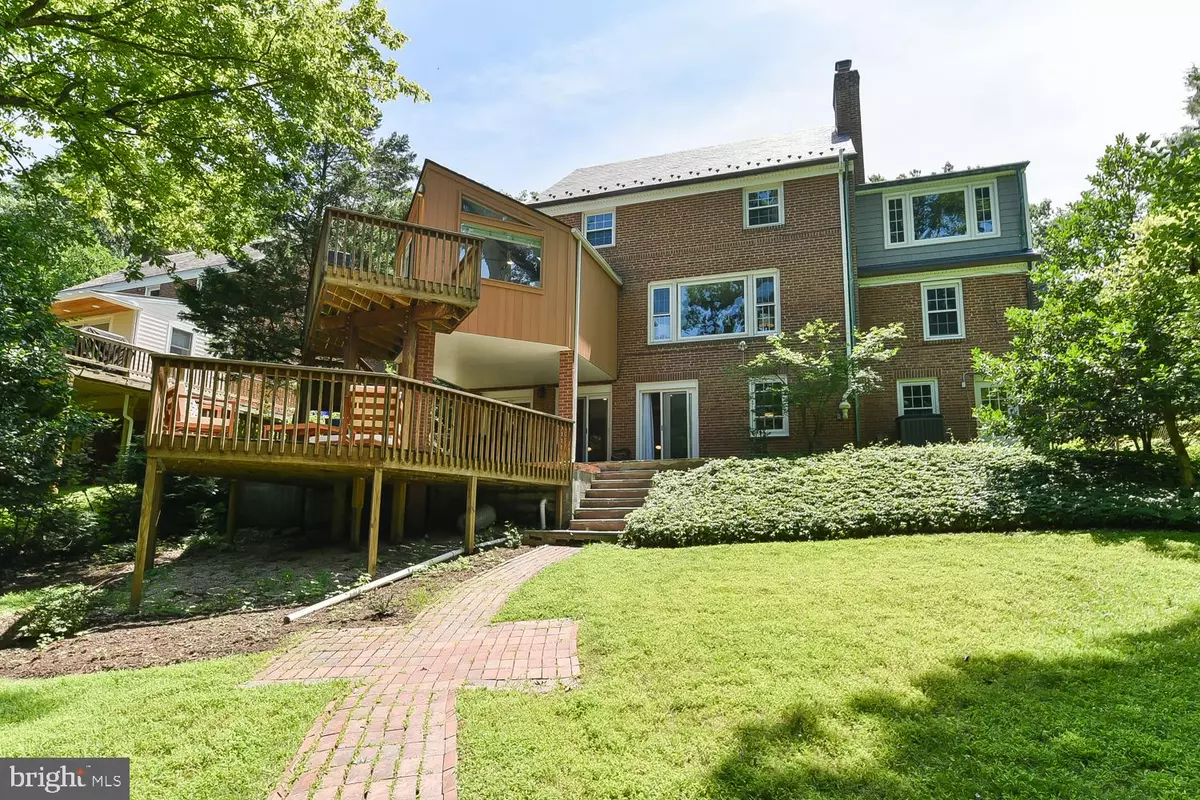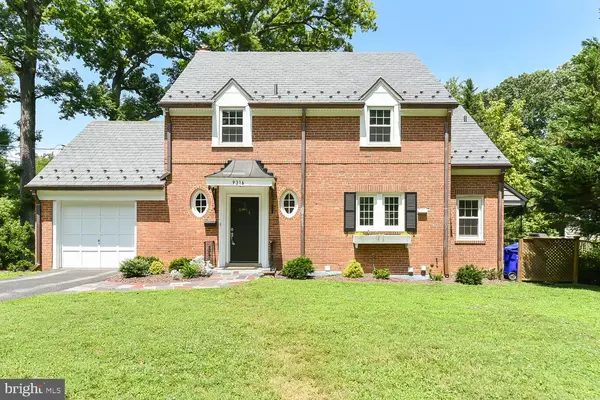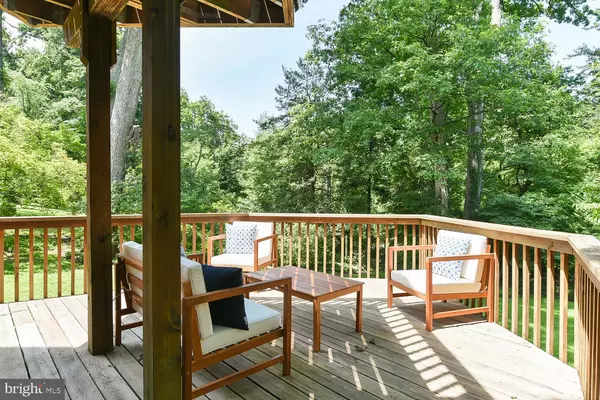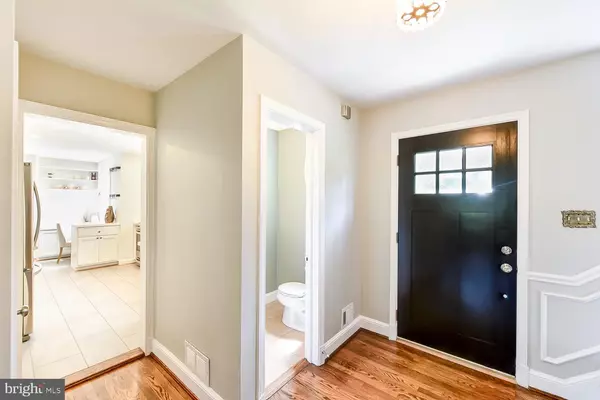$925,500
$925,500
For more information regarding the value of a property, please contact us for a free consultation.
9316 W PARKHILL DR Bethesda, MD 20814
5 Beds
5 Baths
3,035 SqFt
Key Details
Sold Price $925,500
Property Type Single Family Home
Sub Type Detached
Listing Status Sold
Purchase Type For Sale
Square Footage 3,035 sqft
Price per Sqft $304
Subdivision Locust Hill Estates
MLS Listing ID MDMC669336
Sold Date 09/06/19
Style Colonial
Bedrooms 5
Full Baths 4
Half Baths 1
HOA Y/N N
Abv Grd Liv Area 2,235
Originating Board BRIGHT
Year Built 1948
Annual Tax Amount $9,856
Tax Year 2019
Lot Size 0.278 Acres
Acres 0.28
Property Description
THIS HOUSE IS DECEIVING! YOU MUST SEE THIS BACKYARD! Rarely will you find a lot and property this size and condition on Rock Creek Park! Charming and renovated colonial in Locust Hill Estates. Featuring a generous living room with working fireplace and large picture window overlooking a 12,113 SF yard, literally backing to Rock Creek Park. The addition that leads to a two tiered deck makes one feel like they are living in a treehouse. Completely renovated kitchen with new LG appliances. Four real bedrooms are upstairs, one currently configured as an office with lovely views of the park. Owners recently renovated the 4.5 bathrooms, all featuring Porcelanosa tile and fixtures. Sprawling lower level has a bedroom with custom wood shelving and bathroom suite, recreation room, laundry and a rear entrance. New roof with slate shingles, copper gutters, and downspouts. New Lenox HVAC system (furnace and AC with WiFI thermostat). Newly rebuilt chimney with flue liner. Locust Hill Estates is conveniently located less than a mile to red line metro, close to NIH, Walter Reed, Wisconsin Avenue, Pike & Rose and Kensington. Enjoy the Rock Creek Trail or commute to work in your backyard. Impressive and newly manicured yard with hardscape, plantings, two decks, and multiple areas outside to entertain. Wyngate Elementary and WJ High School cluster. The bus for Wyngate Elementary School is just outside your door.
Location
State MD
County Montgomery
Zoning CHECKING
Rooms
Basement Daylight, Full, Fully Finished, Garage Access, Improved, Rear Entrance
Interior
Hot Water Natural Gas
Heating Baseboard - Electric, Forced Air
Cooling Central A/C
Flooring Hardwood, Ceramic Tile
Fireplaces Number 1
Fireplace Y
Heat Source Natural Gas
Laundry Basement
Exterior
Exterior Feature Balconies- Multiple, Deck(s), Patio(s)
Parking Features Garage Door Opener, Garage - Front Entry
Garage Spaces 3.0
Water Access N
Roof Type Slate
Accessibility None
Porch Balconies- Multiple, Deck(s), Patio(s)
Attached Garage 1
Total Parking Spaces 3
Garage Y
Building
Story 3+
Sewer Public Sewer
Water Public
Architectural Style Colonial
Level or Stories 3+
Additional Building Above Grade, Below Grade
New Construction N
Schools
School District Montgomery County Public Schools
Others
Senior Community No
Tax ID 160700598378
Ownership Fee Simple
SqFt Source Assessor
Special Listing Condition Standard
Read Less
Want to know what your home might be worth? Contact us for a FREE valuation!

Our team is ready to help you sell your home for the highest possible price ASAP

Bought with Margaret L McGurn • Long & Foster Real Estate, Inc.

GET MORE INFORMATION





