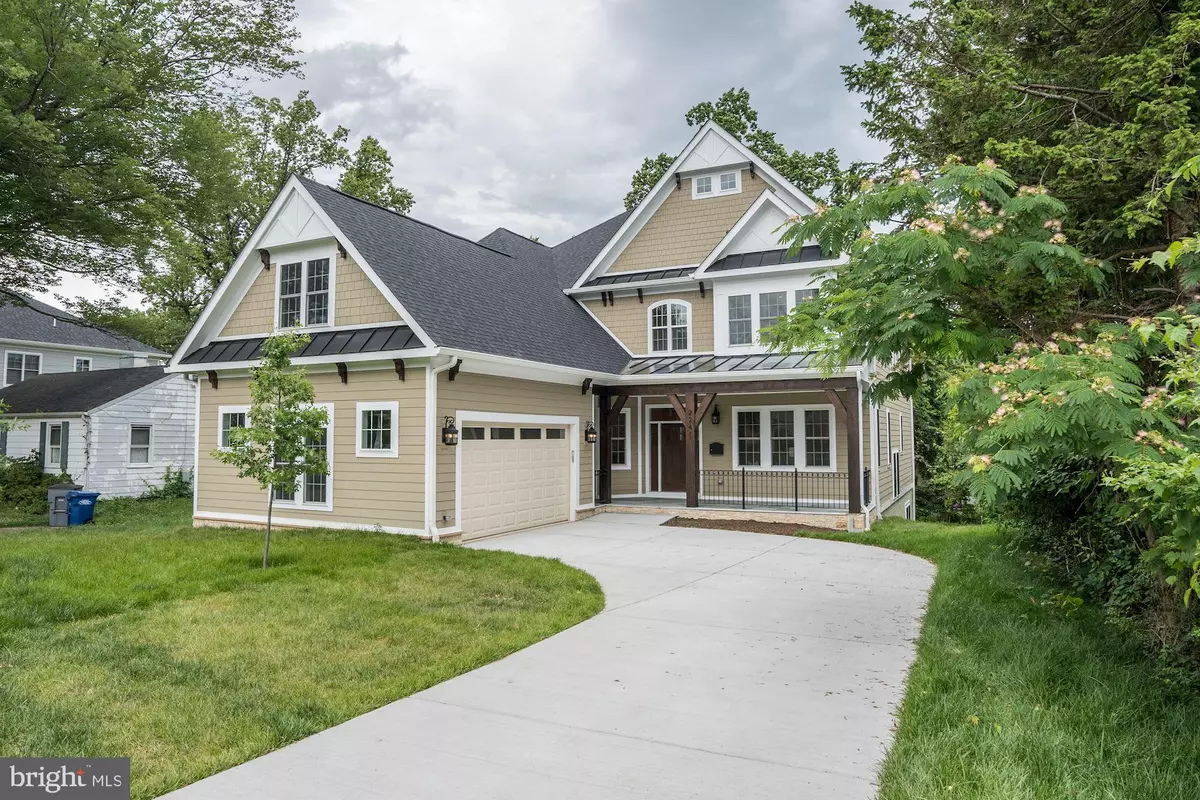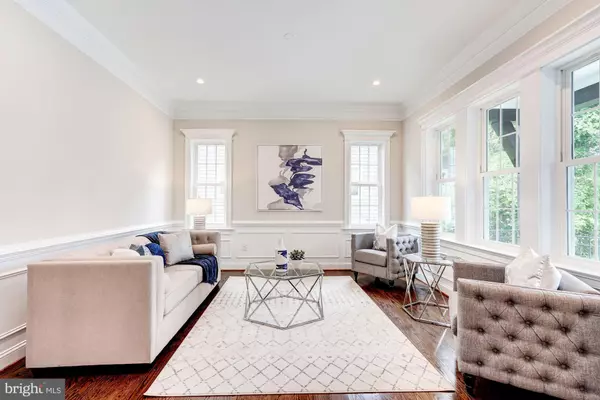$1,670,000
$1,695,000
1.5%For more information regarding the value of a property, please contact us for a free consultation.
2241 BEACON LN Falls Church, VA 22043
6 Beds
6 Baths
6,300 SqFt
Key Details
Sold Price $1,670,000
Property Type Single Family Home
Sub Type Detached
Listing Status Sold
Purchase Type For Sale
Square Footage 6,300 sqft
Price per Sqft $265
Subdivision Churchill
MLS Listing ID VAFX1072320
Sold Date 09/06/19
Style Colonial
Bedrooms 6
Full Baths 5
Half Baths 1
HOA Y/N N
Abv Grd Liv Area 4,400
Originating Board BRIGHT
Year Built 2019
Annual Tax Amount $20,154
Tax Year 2019
Lot Size 10,053 Sqft
Acres 0.23
Property Description
Brand New Luxurious Craftsman home with over 6000sqft on 3 levels, Features 6 bed/5.5 bath, Open floorplan, Gourmet kitchen with high end Thermador 48"gas cooktop, 48"refrigerator, dishwasher, oven and microwave, Crown molding, 2 gas fireplaces, Hand stained solid oak hardwood on 1st & 2nd floor, 10 ft ceiling on main lvl, Spacious master bedroom with many windows, Gorgeous master bathroom w/marble countertop and floor, Sun-filled walkout basement with large recreation room, wet bar, media room, a bedroom with access to a full bath, Exterior trex deck off the main level with stairs perfect for your outdoor entertainment, Separate entrance in-law suite with full bathroom on upper level right above garage, Premium location, Close to I-66, I-495, WFC Metro, Tysons Corner, Shops & Restaurants. Walking distance to Haycock elementary, closed to Longfellow middle school and Mclean high school district, A must see!
Location
State VA
County Fairfax
Zoning 140
Rooms
Basement Daylight, Full, Fully Finished, Outside Entrance, Sump Pump, Walkout Level, Windows
Interior
Interior Features Attic, Bar, Breakfast Area, Butlers Pantry, Carpet, Chair Railings, Crown Moldings, Dining Area, Family Room Off Kitchen, Formal/Separate Dining Room, Kitchen - Island, Kitchen - Gourmet, Primary Bath(s), Recessed Lighting, Walk-in Closet(s), Wet/Dry Bar, Wood Floors
Hot Water Natural Gas
Heating Forced Air, Programmable Thermostat
Cooling Central A/C, Programmable Thermostat, Zoned
Flooring Hardwood, Carpet, Ceramic Tile
Fireplaces Number 2
Fireplaces Type Fireplace - Glass Doors, Stone
Equipment Built-In Microwave, Built-In Range, Cooktop, Dishwasher, Disposal, Exhaust Fan, Oven - Wall, Refrigerator, Six Burner Stove, Stainless Steel Appliances, Washer/Dryer Hookups Only
Fireplace Y
Window Features Double Pane,Energy Efficient
Appliance Built-In Microwave, Built-In Range, Cooktop, Dishwasher, Disposal, Exhaust Fan, Oven - Wall, Refrigerator, Six Burner Stove, Stainless Steel Appliances, Washer/Dryer Hookups Only
Heat Source Natural Gas
Laundry Upper Floor, Hookup
Exterior
Parking Features Garage - Side Entry, Garage Door Opener
Garage Spaces 2.0
Utilities Available Electric Available, Natural Gas Available, Sewer Available, Water Available
Amenities Available None
Water Access N
Roof Type Architectural Shingle
Accessibility None
Attached Garage 2
Total Parking Spaces 2
Garage Y
Building
Story 3+
Sewer Public Sewer
Water Public
Architectural Style Colonial
Level or Stories 3+
Additional Building Above Grade, Below Grade
New Construction Y
Schools
Elementary Schools Haycock
Middle Schools Longfellow
High Schools Mclean
School District Fairfax County Public Schools
Others
HOA Fee Include None
Senior Community No
Tax ID 0413 02H 0003
Ownership Fee Simple
SqFt Source Estimated
Acceptable Financing Cash, Conventional, FHA, VA
Horse Property N
Listing Terms Cash, Conventional, FHA, VA
Financing Cash,Conventional,FHA,VA
Special Listing Condition Standard
Read Less
Want to know what your home might be worth? Contact us for a FREE valuation!

Our team is ready to help you sell your home for the highest possible price ASAP

Bought with Marianne K Prendergast • Washington Fine Properties, LLC

GET MORE INFORMATION





