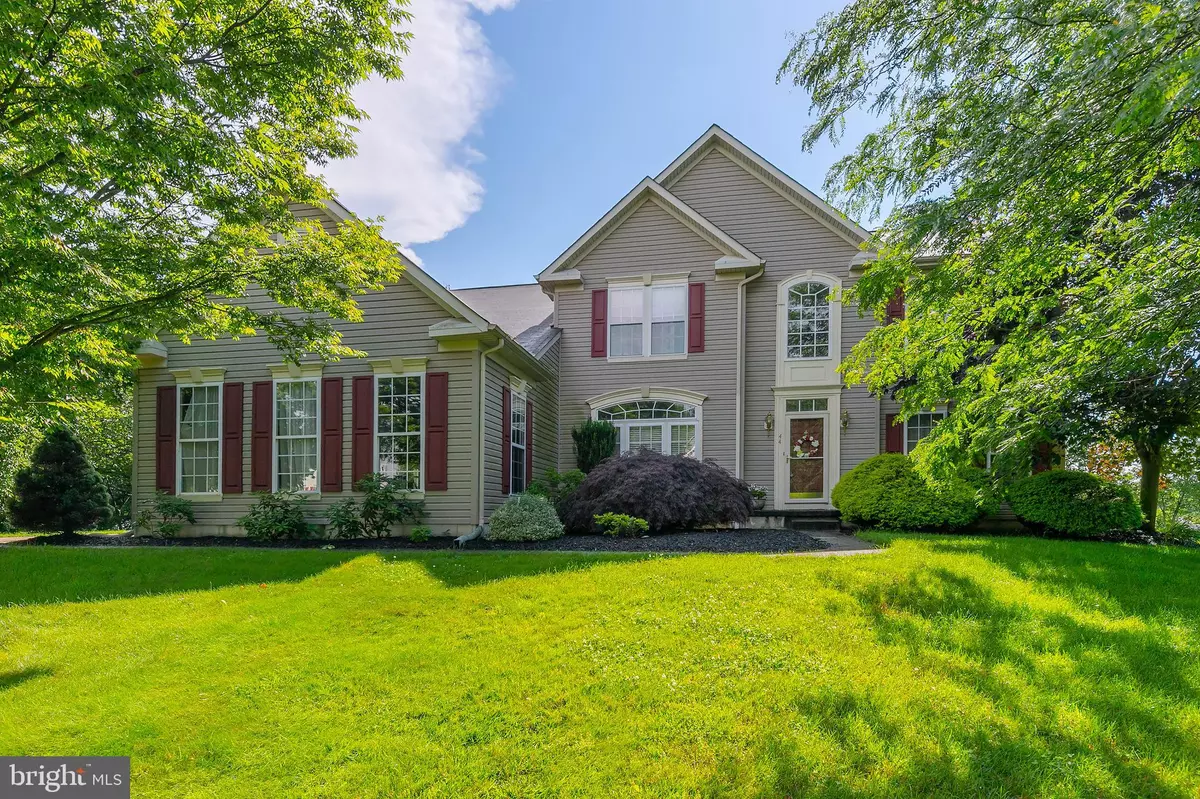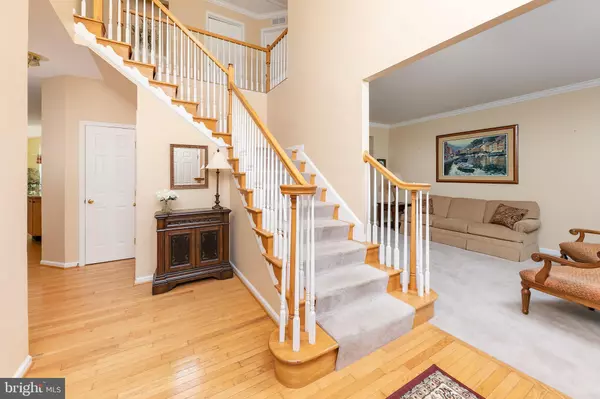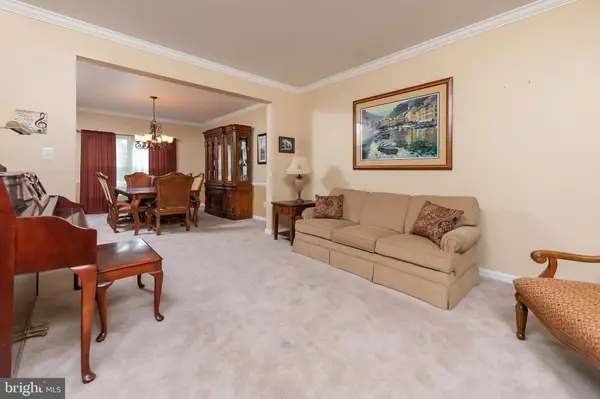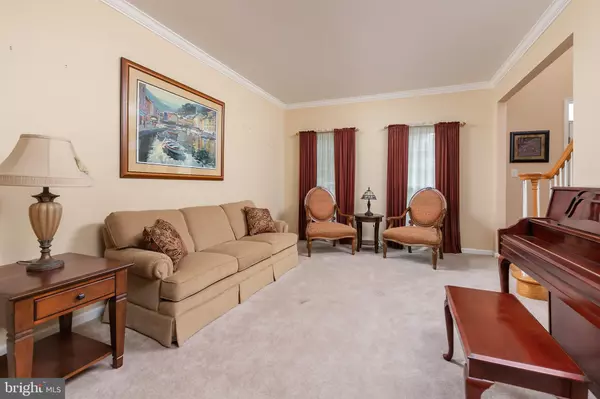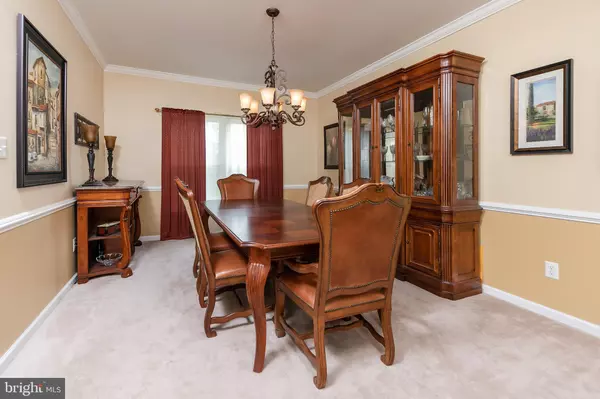$414,000
$414,000
For more information regarding the value of a property, please contact us for a free consultation.
44 FAWN HOLLOW LN Mullica Hill, NJ 08062
4 Beds
3 Baths
3,476 SqFt
Key Details
Sold Price $414,000
Property Type Single Family Home
Sub Type Detached
Listing Status Sold
Purchase Type For Sale
Square Footage 3,476 sqft
Price per Sqft $119
Subdivision Harrison Estates
MLS Listing ID NJGL243416
Sold Date 08/23/19
Style Colonial
Bedrooms 4
Full Baths 2
Half Baths 1
HOA Fees $24/qua
HOA Y/N Y
Abv Grd Liv Area 3,476
Originating Board BRIGHT
Year Built 2001
Annual Tax Amount $11,570
Tax Year 2018
Lot Size 1.110 Acres
Acres 1.11
Lot Dimensions 0.00 x 0.00
Property Description
Don't miss this beautiful Courtland Model that features the VAULTED morning room situated on a very pretty home site! Enter into a lovely two story foyer with hardwood flooring, wood staircase with bull nose railings! The kitchen is just fabulous with hardwood flooring, gorgeous with an over sized island, NEW granite counter tops, subway tile back splash, stainless appliances and sun drenched vaulted morning room! The spacious family room will accomodate everyone for game time and includes a ceiling fan and stone gas fireplace! From the morning room you have outdoor access to enjoy alfresco dining on your beautiful paver patio that overlooks your pretty tree lined yard! The formal living and dining rooms are perfect for every special occasion that you'll be proud to host! The first floor also includes french doors to a study or great playroom, half bath and laundry room. The Master bedroom is so romantic with architectural columns to a separate sitting room, tray ceiling, large dream walk in closet and of course a private en-suite with spa like tub and double bowl vanity! Check out the additional generous bedroom sizes! Harrison Estates features side walks and quick access to the NEW coming soon Inspira Hospital. Serviced by Clearview School district, just 30 minutes to Phila. Don't delay on this great value of a wonderful home!
Location
State NJ
County Gloucester
Area Harrison Twp (20808)
Zoning RR
Rooms
Other Rooms Living Room, Dining Room, Primary Bedroom, Bedroom 2, Bedroom 3, Bedroom 4, Family Room, Basement, Breakfast Room, Study, Bathroom 1, Primary Bathroom, Half Bath
Basement Full
Interior
Interior Features Attic, Carpet, Family Room Off Kitchen, Kitchen - Island, Primary Bath(s), Pantry, Walk-in Closet(s), Wood Floors, Ceiling Fan(s), Chair Railings, Stall Shower
Heating Forced Air
Cooling Central A/C
Flooring Carpet, Hardwood, Ceramic Tile
Fireplaces Number 1
Equipment Dishwasher, Dryer, Microwave, Oven - Self Cleaning, Refrigerator, Disposal, Stainless Steel Appliances
Fireplace Y
Appliance Dishwasher, Dryer, Microwave, Oven - Self Cleaning, Refrigerator, Disposal, Stainless Steel Appliances
Heat Source Natural Gas
Laundry Main Floor
Exterior
Parking Features Garage - Side Entry, Garage Door Opener, Inside Access
Garage Spaces 2.0
Water Access N
Roof Type Shingle
Accessibility None
Attached Garage 2
Total Parking Spaces 2
Garage Y
Building
Story 2
Sewer On Site Septic
Water Well
Architectural Style Colonial
Level or Stories 2
Additional Building Above Grade, Below Grade
Structure Type Tray Ceilings,Vaulted Ceilings
New Construction N
Schools
Middle Schools Clearview Regional
High Schools Clearview Regional H.S.
School District Clearview Regional Schools
Others
Senior Community No
Tax ID 08-00016 02-00026
Ownership Fee Simple
SqFt Source Assessor
Acceptable Financing Cash, Conventional, FHA, USDA
Listing Terms Cash, Conventional, FHA, USDA
Financing Cash,Conventional,FHA,USDA
Special Listing Condition Standard
Read Less
Want to know what your home might be worth? Contact us for a FREE valuation!

Our team is ready to help you sell your home for the highest possible price ASAP

Bought with Nancy L. Kowalik • Your Home Sold Guaranteed, Nancy Kowalik Group
GET MORE INFORMATION

