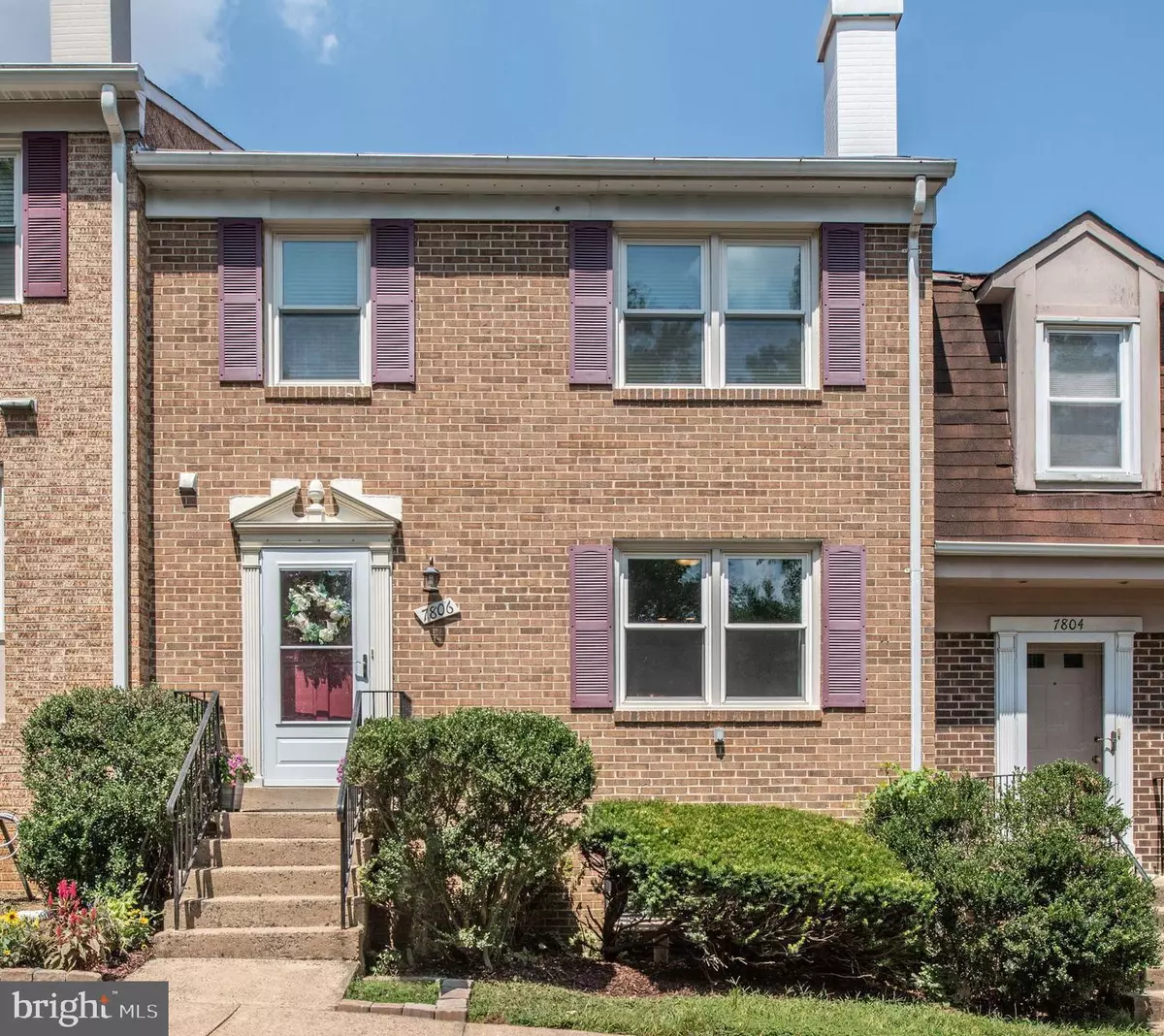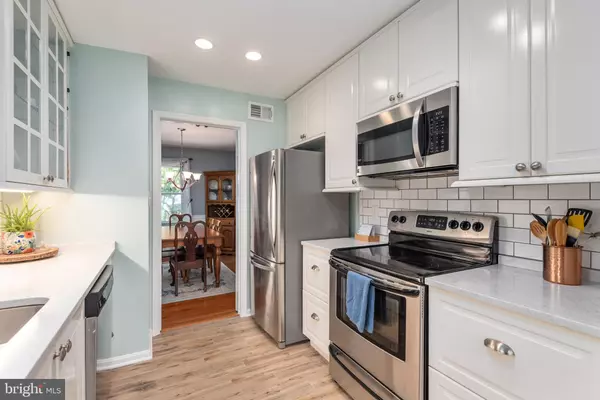$525,000
$525,000
For more information regarding the value of a property, please contact us for a free consultation.
7806 HYSON PARK CT Falls Church, VA 22043
3 Beds
4 Baths
1,870 SqFt
Key Details
Sold Price $525,000
Property Type Townhouse
Sub Type Interior Row/Townhouse
Listing Status Sold
Purchase Type For Sale
Square Footage 1,870 sqft
Price per Sqft $280
Subdivision Jefferson Park Townhouse
MLS Listing ID VAFX100633
Sold Date 09/05/19
Style Colonial
Bedrooms 3
Full Baths 2
Half Baths 2
HOA Fees $34
HOA Y/N Y
Abv Grd Liv Area 1,496
Originating Board BRIGHT
Year Built 1979
Annual Tax Amount $4,938
Tax Year 2019
Lot Size 1,472 Sqft
Acres 0.03
Property Description
RARELY AVAILABLE! Charming, Turn-Key 3 bedroom, 2 full 2 half bathroom Townhouse in GREAT Location! Kitchen features include quartz countertops, stainless appliances, updated kitchen cabinets, and new tile flooring. All bathrooms have been recently updated with new vanity cabinets. Freshly painted. Beautiful hardwoods through-out large family room & upper level. Finished basement with carpeted rec-room and oversized workshop/storage area. Lovely brick patio with fenced backyard. Location, Location, Location. Minutes to Mosaic District, Dunn-Loring Metro Station, playgrounds, golf-course. Commuters dream, close to I-495, I-66, RT 29, & RT 50. You know this will not last long. Bring your offers!
Location
State VA
County Fairfax
Zoning 181
Rooms
Other Rooms Living Room, Dining Room, Primary Bedroom, Bedroom 2, Bedroom 3, Kitchen, Game Room, Family Room, Foyer, Workshop
Basement Fully Finished, Workshop
Interior
Interior Features Attic, Carpet, Dining Area, Family Room Off Kitchen, Formal/Separate Dining Room, Primary Bath(s), Tub Shower, Upgraded Countertops, Window Treatments, Wood Floors
Hot Water Electric
Heating Heat Pump(s)
Cooling Central A/C
Flooring Carpet, Hardwood, Ceramic Tile
Fireplaces Number 2
Equipment Built-In Microwave, Dishwasher, Disposal, Dryer, Icemaker, Oven/Range - Electric, Refrigerator, Washer, Water Heater
Appliance Built-In Microwave, Dishwasher, Disposal, Dryer, Icemaker, Oven/Range - Electric, Refrigerator, Washer, Water Heater
Heat Source Electric
Exterior
Exterior Feature Patio(s)
Parking On Site 1
Water Access N
Roof Type Asphalt
Accessibility None
Porch Patio(s)
Garage N
Building
Story 3+
Sewer Public Sewer
Water Public
Architectural Style Colonial
Level or Stories 3+
Additional Building Above Grade, Below Grade
Structure Type Dry Wall,Brick
New Construction N
Schools
School District Fairfax County Public Schools
Others
Senior Community No
Tax ID 0492 27 0017
Ownership Fee Simple
SqFt Source Assessor
Special Listing Condition Standard
Read Less
Want to know what your home might be worth? Contact us for a FREE valuation!

Our team is ready to help you sell your home for the highest possible price ASAP

Bought with Jared Johnston • Spring Hill Real Estate, LLC.
GET MORE INFORMATION





