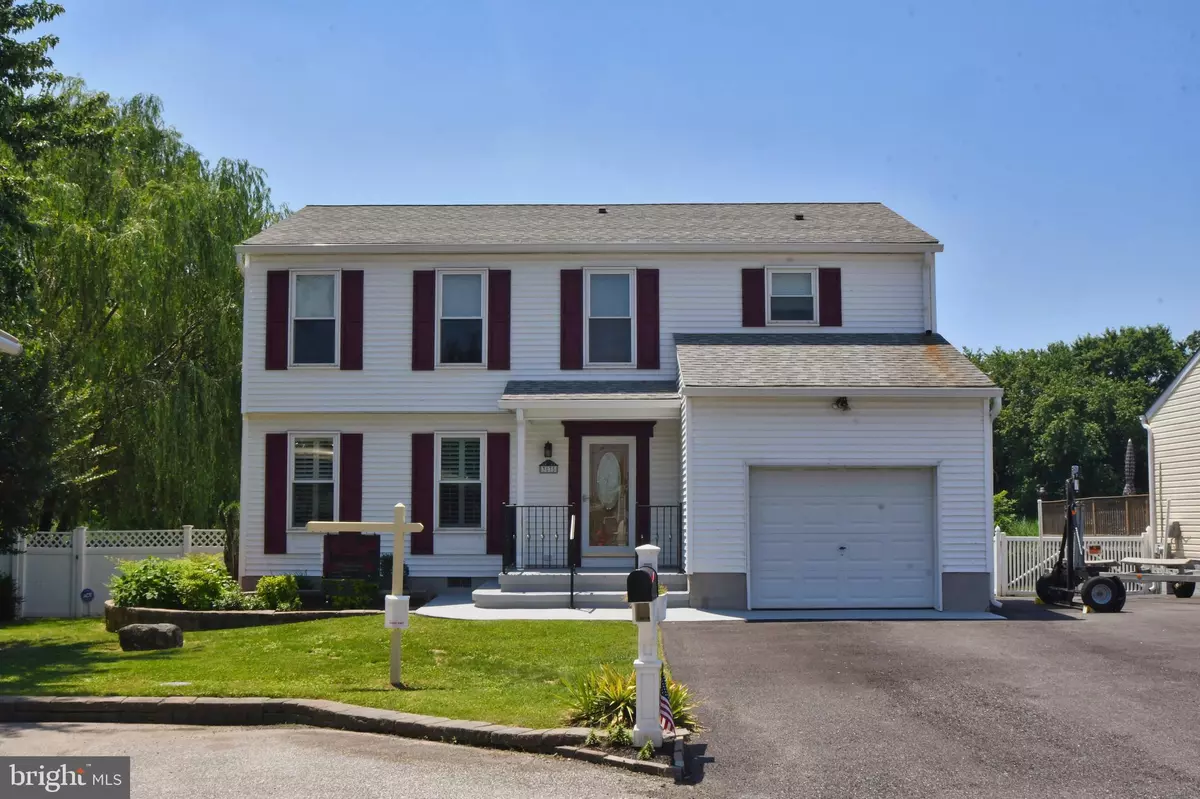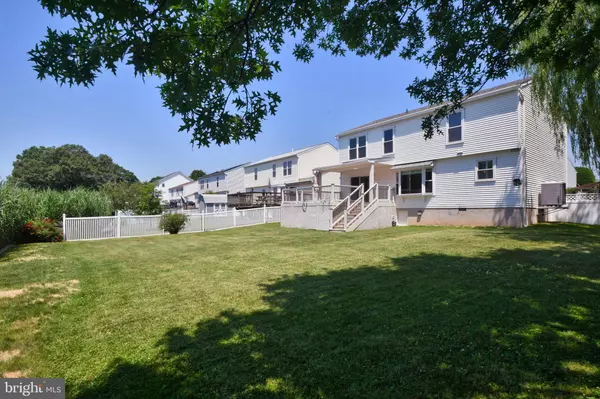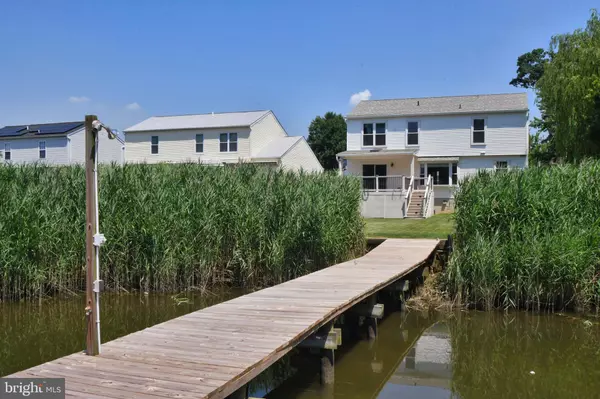$393,300
$399,900
1.7%For more information regarding the value of a property, please contact us for a free consultation.
3835 ANNADALE RD Baltimore, MD 21222
3 Beds
3 Baths
2,192 SqFt
Key Details
Sold Price $393,300
Property Type Single Family Home
Sub Type Detached
Listing Status Sold
Purchase Type For Sale
Square Footage 2,192 sqft
Price per Sqft $179
Subdivision Dundalk
MLS Listing ID MDBC461298
Sold Date 09/06/19
Style Colonial
Bedrooms 3
Full Baths 2
Half Baths 1
HOA Y/N N
Abv Grd Liv Area 2,192
Originating Board BRIGHT
Year Built 1992
Annual Tax Amount $4,699
Tax Year 2018
Lot Size 9,620 Sqft
Acres 0.22
Property Description
Waterfront!!! If you have been wanting to have your own piece of paradise, now is the time! Updated colonial home on a non thru street. This home features a new pier, custom kitchen and remarkable master bathroom, 3 bedrooms and 2.5 baths. The kitchen has been updated with tons of cabinet space, large island, granite counter tops and stainless steel appliances. The master bathroom has a huge walk in tile shower with multiple water features, there is a heated tile floor as well. The first level den/office could be used as a bedroom if needed. This home also has a covered entry, new guttering and downspouts along with a rear partially covered deck with low maintenance composite wood floors and vinyl rails. Other improvements include plantation shutters, recessed lighting and a gas fireplace. Enjoy the updated pier, bring your boat, jet skis, kayaks or paddle boards. Currently the dwelling is NOT in a flood hazard area!! This one is truly move in ready!!!
Location
State MD
County Baltimore
Zoning DR 5.5
Rooms
Other Rooms Living Room, Kitchen, Den
Interior
Interior Features Attic, Primary Bath(s), Wood Floors, Carpet, Ceiling Fan(s)
Hot Water Electric
Heating Forced Air
Cooling Ceiling Fan(s), Central A/C
Flooring Hardwood, Carpet, Tile/Brick
Fireplaces Number 1
Fireplaces Type Gas/Propane
Equipment Built-In Microwave, Dishwasher, Disposal, Dryer, Refrigerator, Stove, Washer, Oven - Wall
Fireplace Y
Window Features Bay/Bow,Double Pane
Appliance Built-In Microwave, Dishwasher, Disposal, Dryer, Refrigerator, Stove, Washer, Oven - Wall
Heat Source Electric
Laundry Upper Floor
Exterior
Exterior Feature Porch(es), Deck(s)
Fence Rear
Utilities Available Cable TV, Propane, Phone
Waterfront Description Private Dock Site
Water Access Y
Water Access Desc Private Access
View Water
Roof Type Architectural Shingle
Accessibility Level Entry - Main
Porch Porch(es), Deck(s)
Garage N
Building
Lot Description No Thru Street, Level, Landscaping
Story 2
Foundation Crawl Space
Sewer Public Sewer
Water Public
Architectural Style Colonial
Level or Stories 2
Additional Building Above Grade, Below Grade
Structure Type Dry Wall
New Construction N
Schools
Elementary Schools Charlesmont
Middle Schools Sparrows Point
High Schools Sparrows Point
School District Baltimore County Public Schools
Others
Senior Community No
Tax ID 04152200016061
Ownership Fee Simple
SqFt Source Assessor
Acceptable Financing Cash, Contract, Conventional, FHA
Listing Terms Cash, Contract, Conventional, FHA
Financing Cash,Contract,Conventional,FHA
Special Listing Condition Standard
Read Less
Want to know what your home might be worth? Contact us for a FREE valuation!

Our team is ready to help you sell your home for the highest possible price ASAP

Bought with Donna W. Steffe • RE/MAX Components

GET MORE INFORMATION





