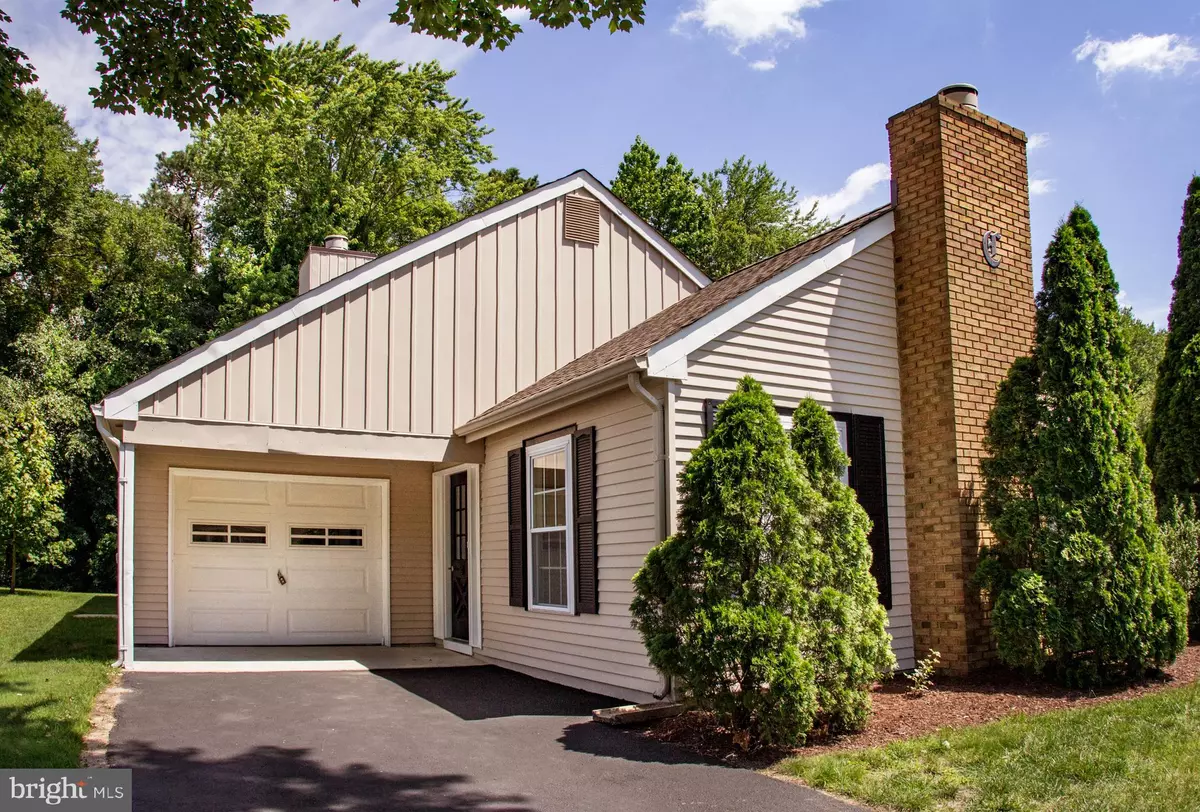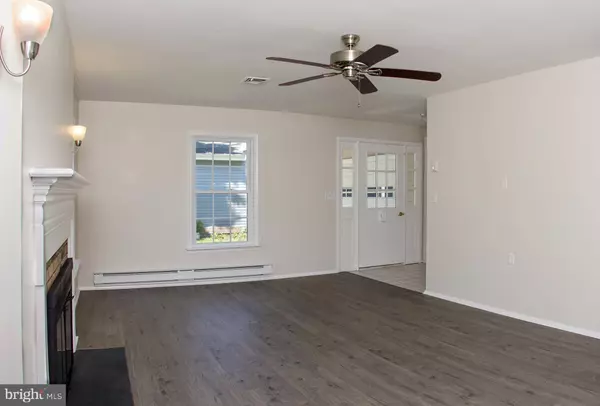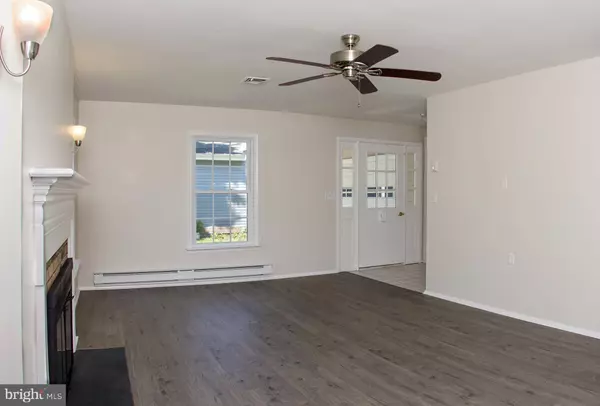$215,000
$229,900
6.5%For more information regarding the value of a property, please contact us for a free consultation.
35 SAINT DAVIDS PL Southampton, NJ 08088
2 Beds
2 Baths
1,416 SqFt
Key Details
Sold Price $215,000
Property Type Single Family Home
Sub Type Detached
Listing Status Sold
Purchase Type For Sale
Square Footage 1,416 sqft
Price per Sqft $151
Subdivision Leisuretowne
MLS Listing ID NJBL348668
Sold Date 09/06/19
Style Ranch/Rambler
Bedrooms 2
Full Baths 2
HOA Fees $77/mo
HOA Y/N Y
Abv Grd Liv Area 1,416
Originating Board BRIGHT
Year Built 1976
Annual Tax Amount $3,262
Tax Year 2019
Lot Size 5,500 Sqft
Acres 0.13
Lot Dimensions 50.00 x 110.00
Property Description
Welcome to this newly updated Jefferson model two bed two bath ranch home. Enter the bright foyer with generous coat closet, tile floor and access to the living room and kitchen. The whole house has been freshly painted inside and out in pleasing neutral colors and new ceiling fans and light fixtures installed. New beautiful engineered hardwood has been installed throughout most of the home. The living room features a wood burning fireplace and ceiling fan as well as attractive sconces either side of the fireplace. The spacious updated eat in kitchen has everything you want to enjoy cooking, family meals and entertaining. The stainless-steel refrigerator, new dishwasher, new garbage disposal, new smooth top range and new built in microwave compliment the new cabinetry and granite counter tops. With the brick wood burning kitchen fireplace, kitchen island, built in coffee bar and so much space, this a kitchen you ll love to be in. From the kitchen there is access to the conveniently situated laundry with newer (6 months old) washer and dryer and to the patio. The spacious master bedroom has a large double closet for plenty of storage, a ceiling fan/light and updated en-suite bathroom with large walk in stall shower with sliding glass doors, tile floor, and granite counter tops. The second bedroom is a great size, has a large closet and a ceiling fan/light. The full hall bathroom features all new plumbing, white tub/shower combination, handsome modern vanity, tile floor and marble counter top. This home has had so much loving care with a new 30-year dimensional roof with warranty, replacement windows that fold in for easy cleaning and is just waiting for you to move right in! Leisure Towne is a 55+ Active Adult Community with so much to do you ll enjoy the community as much as your new home. There are three clubhouses, exercise rooms, tennis courts, golf driving range and putting green, parks, lakes, bocce, shuffleboard, libraries, bus service for trips/shopping and 24/7 security. Don't miss your opportunity to see this wonderful home!
Location
State NJ
County Burlington
Area Southampton Twp (20333)
Zoning RDPL
Rooms
Other Rooms Living Room, Dining Room, Primary Bedroom, Bedroom 2, Kitchen, Primary Bathroom, Full Bath
Main Level Bedrooms 2
Interior
Interior Features Attic, Breakfast Area, Ceiling Fan(s), Combination Dining/Living, Entry Level Bedroom, Kitchen - Eat-In, Kitchen - Island, Primary Bath(s), Pantry, Stall Shower, Tub Shower, Upgraded Countertops, Wood Floors
Hot Water Electric
Heating Baseboard - Electric
Cooling Central A/C
Flooring Hardwood, Tile/Brick
Fireplaces Number 2
Fireplaces Type Brick, Fireplace - Glass Doors
Equipment Built-In Microwave, Built-In Range, Dishwasher, Disposal, Dryer - Electric, Washer, Oven/Range - Electric, Refrigerator, Stainless Steel Appliances, Water Heater
Fireplace Y
Window Features Replacement
Appliance Built-In Microwave, Built-In Range, Dishwasher, Disposal, Dryer - Electric, Washer, Oven/Range - Electric, Refrigerator, Stainless Steel Appliances, Water Heater
Heat Source Electric
Laundry Main Floor
Exterior
Parking Features Garage - Front Entry
Garage Spaces 3.0
Amenities Available Swimming Pool, Putting Green, Shuffleboard, Tennis Courts, Library, Fax/Copying, Pool - Outdoor, Recreational Center, Retirement Community, Transportation Service, Lake
Water Access N
Roof Type Pitched,Shingle
Accessibility None
Attached Garage 1
Total Parking Spaces 3
Garage Y
Building
Story 1
Foundation Slab
Sewer Public Sewer
Water Public
Architectural Style Ranch/Rambler
Level or Stories 1
Additional Building Above Grade, Below Grade
New Construction N
Schools
High Schools Seneca H.S.
School District Southampton Township Public Schools
Others
HOA Fee Include Common Area Maintenance,Pool(s),Security Gate
Senior Community Yes
Age Restriction 55
Tax ID 33-02702 25-00024
Ownership Fee Simple
SqFt Source Assessor
Acceptable Financing Cash, Conventional, FHA, VA
Listing Terms Cash, Conventional, FHA, VA
Financing Cash,Conventional,FHA,VA
Special Listing Condition Standard
Read Less
Want to know what your home might be worth? Contact us for a FREE valuation!

Our team is ready to help you sell your home for the highest possible price ASAP

Bought with Lana Stevens • Alloway Associates Inc
GET MORE INFORMATION





