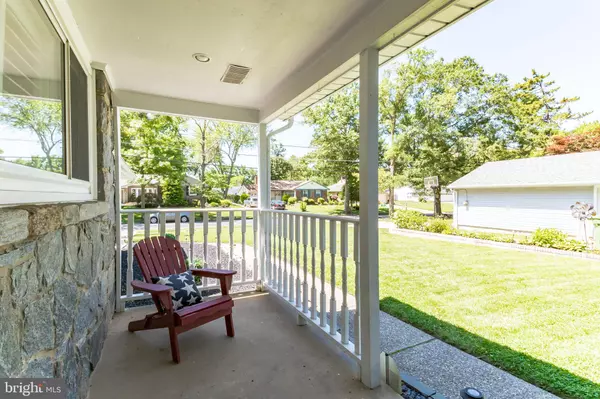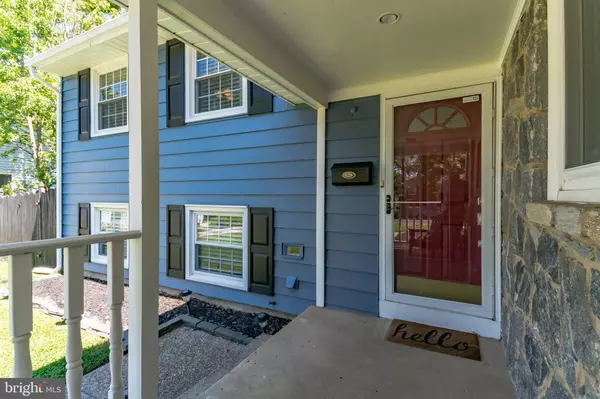$360,000
$369,000
2.4%For more information regarding the value of a property, please contact us for a free consultation.
1109 COOPERSKILL RD Cherry Hill, NJ 08034
4 Beds
4 Baths
2,176 SqFt
Key Details
Sold Price $360,000
Property Type Single Family Home
Sub Type Detached
Listing Status Sold
Purchase Type For Sale
Square Footage 2,176 sqft
Price per Sqft $165
Subdivision Barclay
MLS Listing ID NJCD369538
Sold Date 09/06/19
Style Colonial,Contemporary,Split Level
Bedrooms 4
Full Baths 2
Half Baths 2
HOA Y/N N
Abv Grd Liv Area 2,176
Originating Board BRIGHT
Year Built 1958
Annual Tax Amount $10,178
Tax Year 2019
Lot Size 9,900 Sqft
Acres 0.23
Lot Dimensions 75.00 x 132.00
Property Description
Welcome to the desirable community of Barclay Farm! As you enter this exceptional and meticulously maintained Wyndmoor Model you will notice all the unique upgrades. Some of these changes include: creating an open-floor plan on the main level, adding the beautiful island, incorporating custom shutters throughout the home, replacing every light fixture, and installing new heating and air systems. The kitchen has granite counters, stainless steel appliances (included), and a powder room off to the side. The vaulted ceilings on this level enhance the dining room that flows seamlessly into the living room, which has a beautifully updated wood-burning fireplace. As you walk out the sliding glass doors to the backyard, you will see the very large deck and fully-fenced yard. Great for all your summer entertainment andBBQs! Upstairs you will find a full hall bath that is shared by 2 spacious bedrooms w/tons of closet space. The master bedroom has its own bath as well as double closets. The home boasts hardwood floors throughout. Downstairs includes a large family room, another bedroom, full laundry room, and an additional 1/2 bathroom. This home has it all and is on a quiet street! It is conveniently located to all major roads (Rte 70, 73 & 295), Philly and all the great restaurants and shopping that Cherry Hill has to offer. Award winning Cherry Hill Schools (Choice of East orWest) and walking distance to A. Russell Knight Elementary, Barclay Farmstead and 2 Swim clubs. Check out the Virtual Tour and don t miss the opportunity to own this beautiful home!
Location
State NJ
County Camden
Area Cherry Hill Twp (20409)
Zoning SF
Interior
Interior Features Attic, Breakfast Area, Crown Moldings, Dining Area, Family Room Off Kitchen, Floor Plan - Open, Kitchen - Eat-In, Kitchen - Island, Primary Bath(s), Recessed Lighting, Upgraded Countertops, Ceiling Fan(s), Kitchen - Gourmet, Kitchen - Table Space, Pantry, Stall Shower, Tub Shower, Wainscotting, Window Treatments
Heating Forced Air
Cooling Central A/C
Flooring Hardwood, Ceramic Tile
Fireplaces Type Wood
Equipment Built-In Microwave, Built-In Range, Dishwasher, Dryer, Microwave, Oven/Range - Gas, Refrigerator, Stainless Steel Appliances, Washer
Fireplace Y
Appliance Built-In Microwave, Built-In Range, Dishwasher, Dryer, Microwave, Oven/Range - Gas, Refrigerator, Stainless Steel Appliances, Washer
Heat Source Natural Gas
Laundry Lower Floor
Exterior
Exterior Feature Deck(s), Porch(es)
Parking Features Garage - Front Entry, Garage Door Opener, Inside Access
Garage Spaces 2.0
Fence Fully
Utilities Available Cable TV
Water Access N
Accessibility None
Porch Deck(s), Porch(es)
Attached Garage 2
Total Parking Spaces 2
Garage Y
Building
Lot Description Front Yard, Rear Yard
Story 2
Foundation Brick/Mortar
Sewer Public Sewer
Water Public
Architectural Style Colonial, Contemporary, Split Level
Level or Stories 2
Additional Building Above Grade, Below Grade
Structure Type Vaulted Ceilings
New Construction N
Schools
Elementary Schools A. Russell Knight
Middle Schools Carusi
High Schools Cherry Hill High - West
School District Cherry Hill Township Public Schools
Others
Senior Community No
Tax ID 09-00342 17-00022
Ownership Fee Simple
SqFt Source Assessor
Acceptable Financing Conventional, FHA, VA
Listing Terms Conventional, FHA, VA
Financing Conventional,FHA,VA
Special Listing Condition Standard
Read Less
Want to know what your home might be worth? Contact us for a FREE valuation!

Our team is ready to help you sell your home for the highest possible price ASAP

Bought with MaryBeth A Oates • Coldwell Banker Realty

GET MORE INFORMATION





