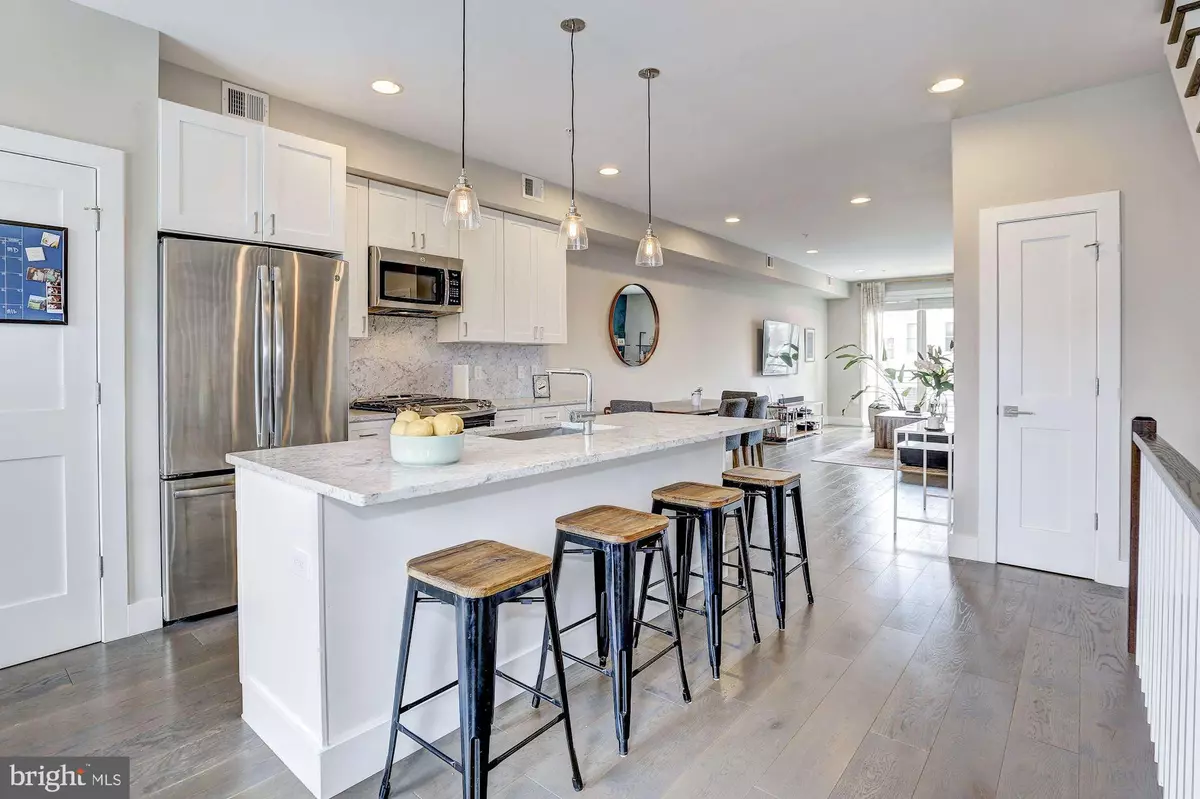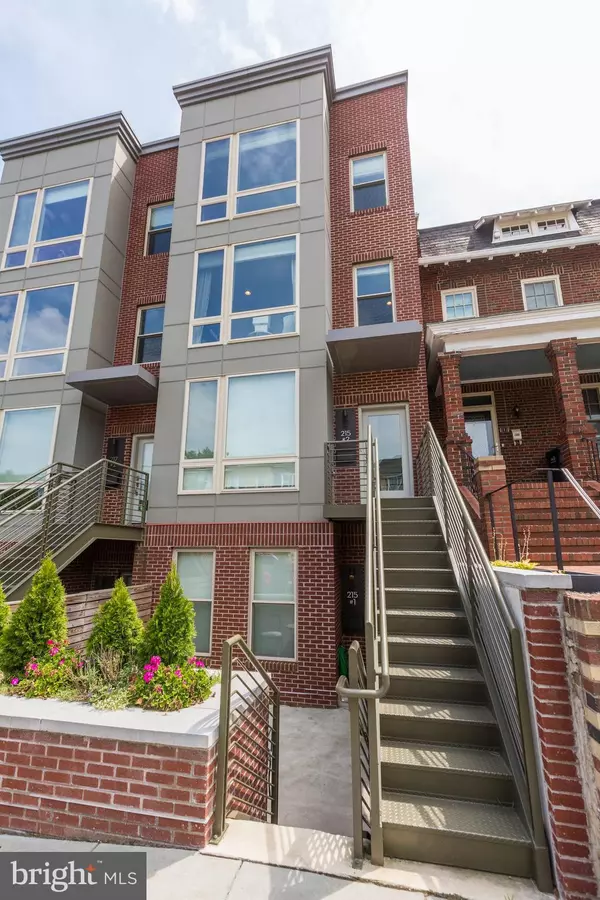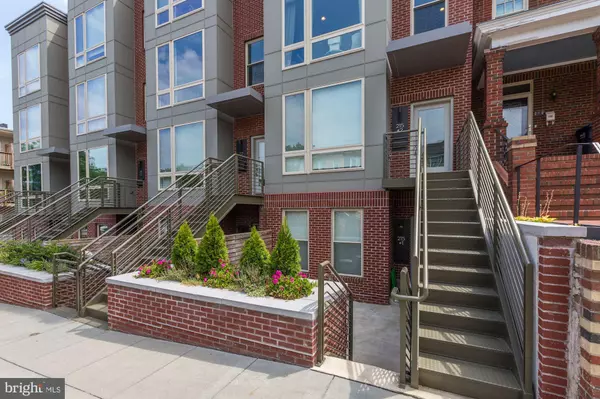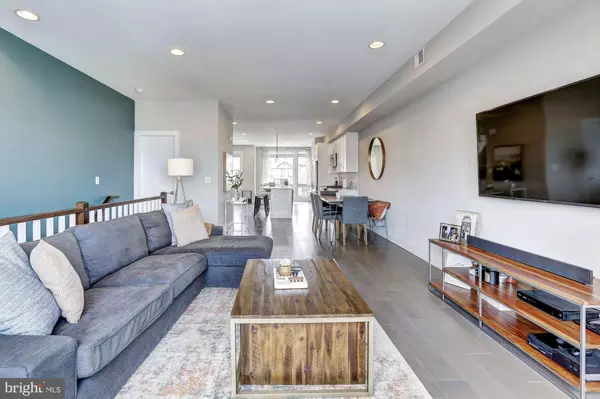$795,000
$799,000
0.5%For more information regarding the value of a property, please contact us for a free consultation.
215 RANDOLPH PL NE #2 Washington, DC 20002
2 Beds
3 Baths
1,952 SqFt
Key Details
Sold Price $795,000
Property Type Condo
Sub Type Condo/Co-op
Listing Status Sold
Purchase Type For Sale
Square Footage 1,952 sqft
Price per Sqft $407
Subdivision Eckington
MLS Listing ID DCDC100171
Sold Date 09/04/19
Style Contemporary
Bedrooms 2
Full Baths 2
Half Baths 1
Condo Fees $200/mo
HOA Y/N N
Abv Grd Liv Area 1,952
Originating Board BRIGHT
Year Built 2016
Annual Tax Amount $5,394
Tax Year 2018
Lot Size 900 Sqft
Acres 0.02
Property Description
Fabulous Eckington Penthouse! Open Sunday 1-3pm. Modern luxury at Union Lofts in the heart of DC. This spectacular 2 bedroom, 2.5 bath residence boasts a spacious open floorplan with grand entertaining spaces, floor to ceiling windows, fabulous 7" wide plank floors, a private roof deck, private parking, white Carrara marble counters, and designer finishes throughout. Main floor features a gourmet kitchen with large island open to a sunny seating area, dining area and living room. Master suite of your dreams with custom walk-in-closet and luxurious marble en-suite bath with double shower. Washer/dryer in hall and second bedroom with private bath and walk-in-closet. Entertain upstairs on your dreamy roof deck with stunning views of the city - your own private outdoor retreat in the center of it all. Shops, bars, and restaurants right around the corner. Easy access to NOMA metro (0.6 miles), Union Market, REI, shops, multiple grocery stores, and more. Don't miss this opportunity to live in one of DCs hottest neighborhoods.
Location
State DC
County Washington
Zoning UNKNOWN
Rooms
Other Rooms Living Room, Dining Room, Primary Bedroom, Bedroom 2, Kitchen, Bathroom 2, Primary Bathroom, Half Bath
Interior
Interior Features Combination Dining/Living, Combination Kitchen/Dining, Dining Area, Floor Plan - Open, Kitchen - Island, Primary Bath(s), Pantry, Recessed Lighting, Walk-in Closet(s), Window Treatments, Wood Floors
Heating Forced Air
Cooling Central A/C
Flooring Hardwood
Equipment Dishwasher, Dryer, Microwave, Oven/Range - Gas, Refrigerator, Washer, Washer/Dryer Stacked, Water Heater
Fireplace N
Appliance Dishwasher, Dryer, Microwave, Oven/Range - Gas, Refrigerator, Washer, Washer/Dryer Stacked, Water Heater
Heat Source Electric
Laundry Washer In Unit, Dryer In Unit
Exterior
Exterior Feature Deck(s), Roof
Garage Spaces 1.0
Amenities Available None
Water Access N
Accessibility None
Porch Deck(s), Roof
Total Parking Spaces 1
Garage N
Building
Story 2
Sewer Public Septic, Public Sewer
Water Public
Architectural Style Contemporary
Level or Stories 2
Additional Building Above Grade, Below Grade
New Construction N
Schools
Elementary Schools Langley
Middle Schools Mckinley
High Schools Dunbar Senior
School District District Of Columbia Public Schools
Others
Pets Allowed Y
HOA Fee Include Water,Trash,Sewer
Senior Community No
Tax ID 3573//2008
Ownership Condominium
Security Features Security System
Horse Property N
Special Listing Condition Standard
Pets Allowed No Pet Restrictions
Read Less
Want to know what your home might be worth? Contact us for a FREE valuation!

Our team is ready to help you sell your home for the highest possible price ASAP

Bought with Edward L Quach • EQCO Real Estate Inc.
GET MORE INFORMATION





