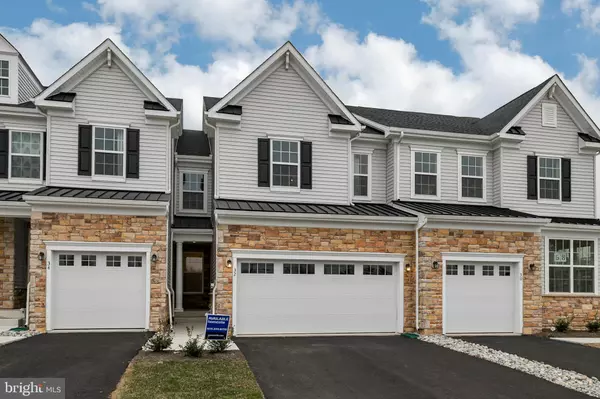$450,000
$459,000
2.0%For more information regarding the value of a property, please contact us for a free consultation.
32 WITTER CIR Phoenixville, PA 19460
3 Beds
3 Baths
2,908 SqFt
Key Details
Sold Price $450,000
Property Type Townhouse
Sub Type Interior Row/Townhouse
Listing Status Sold
Purchase Type For Sale
Square Footage 2,908 sqft
Price per Sqft $154
Subdivision Reserve At Providence Crossing
MLS Listing ID PAMC608324
Sold Date 08/30/19
Style Traditional
Bedrooms 3
Full Baths 2
Half Baths 1
HOA Fees $230/mo
HOA Y/N Y
Abv Grd Liv Area 2,358
Originating Board BRIGHT
Year Built 2019
Tax Year 2019
Property Description
Immediate Move In Available! This Ashford is a dynamic 2,358 sq. ft., 3 bedroom, 2.5 bath, two car garage design featuring a private side entry (NE Facing) into the home. The 1st floor features large open space, 9' celings and added sunroom. Gourmet appointed kitchen with extensive 42" cabinetry, 5 burner gas cooktop with over the range direct vent microwave, double wall oven, large extra deep stainless steel sink with pull-out designer faucet and beautiful granite countertop island. Upstairs, an expansive extended Master Suite is its own private sanctuary with sitting room, a spacious luxury bath with a soaking tub, two sink granite vanity, private toilet room and grand walk-in closet. Two additional bedrooms, each with its own walk-in closet and laundry share the upstairs. Downstairs, there is a large finished basement with 9'celings and rough-in plumbing for future finishing.This house also has a deck with a gas line extention. The Ashford comes with todays most wanted features and amenities (55K worth options) included in the price. This home is extremely engergy efficient.
Location
State PA
County Montgomery
Area Upper Providence Twp (10661)
Zoning RESIDENTIAL
Direction Northeast
Rooms
Basement Full
Interior
Hot Water Natural Gas
Heating Forced Air
Cooling Central A/C
Heat Source Natural Gas
Laundry Upper Floor
Exterior
Parking Features Garage - Front Entry, Garage Door Opener
Garage Spaces 2.0
Water Access N
Roof Type Architectural Shingle
Accessibility None
Attached Garage 2
Total Parking Spaces 2
Garage Y
Building
Story 2.5
Sewer Public Sewer
Water Public
Architectural Style Traditional
Level or Stories 2.5
Additional Building Above Grade, Below Grade
New Construction Y
Schools
Elementary Schools Oaks
Middle Schools Spring-Ford Ms 7Th Grade Center
High Schools Spring-Ford Senior
School District Spring-Ford Area
Others
Pets Allowed Y
HOA Fee Include Common Area Maintenance,Lawn Maintenance,Snow Removal,Trash
Senior Community No
Tax ID NO TAX RECORD
Ownership Fee Simple
SqFt Source Estimated
Acceptable Financing Cash, Conventional, FHA, VA
Horse Property N
Listing Terms Cash, Conventional, FHA, VA
Financing Cash,Conventional,FHA,VA
Special Listing Condition Standard
Pets Allowed Cats OK, Dogs OK
Read Less
Want to know what your home might be worth? Contact us for a FREE valuation!

Our team is ready to help you sell your home for the highest possible price ASAP

Bought with Jeffrey P Silva • Keller Williams Real Estate-Blue Bell
GET MORE INFORMATION





