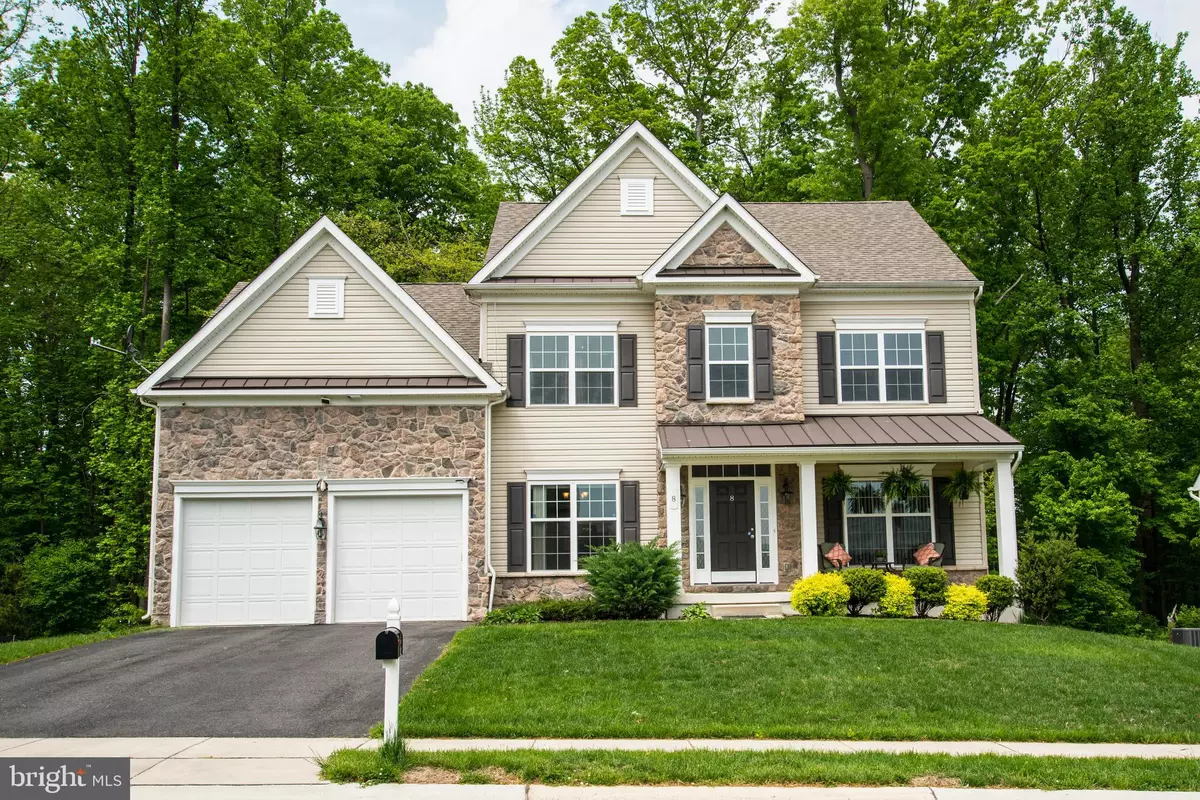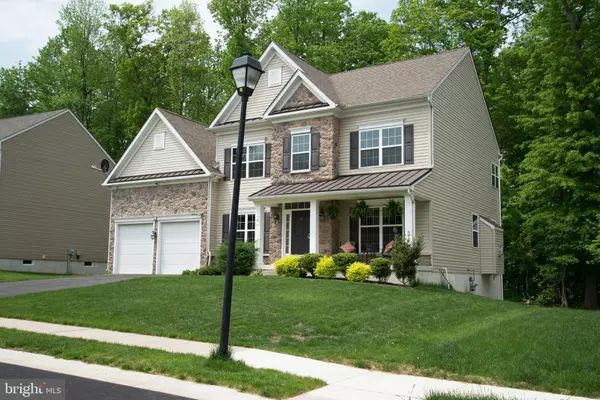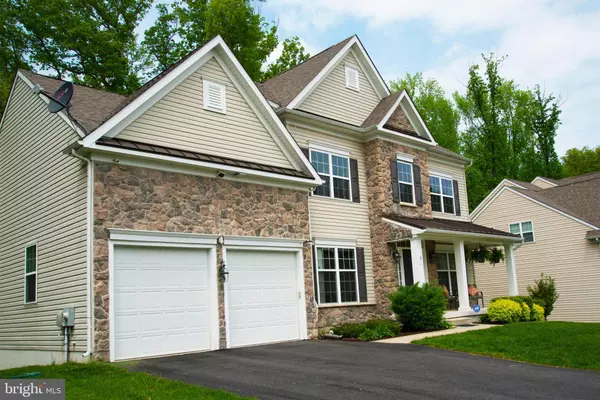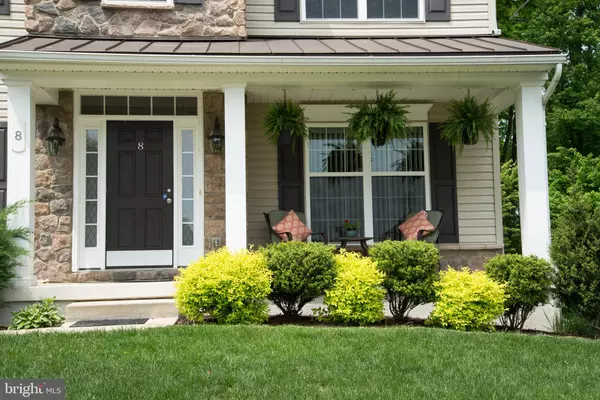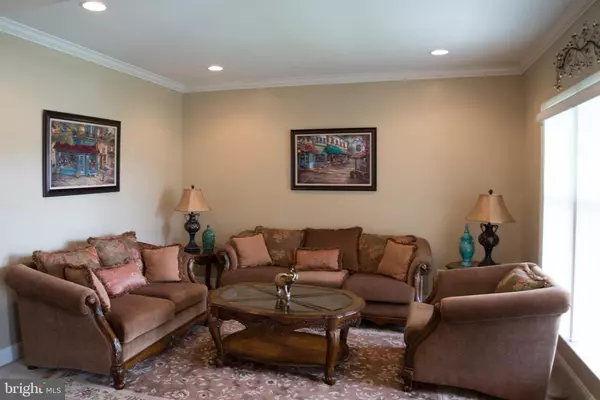$419,900
$432,500
2.9%For more information regarding the value of a property, please contact us for a free consultation.
8 ANTHONY DR Newark, DE 19702
4 Beds
4 Baths
3,125 SqFt
Key Details
Sold Price $419,900
Property Type Single Family Home
Sub Type Detached
Listing Status Sold
Purchase Type For Sale
Square Footage 3,125 sqft
Price per Sqft $134
Subdivision Timber Farms
MLS Listing ID DENC477634
Sold Date 09/02/19
Style Colonial
Bedrooms 4
Full Baths 3
Half Baths 1
HOA Fees $13/ann
HOA Y/N Y
Abv Grd Liv Area 3,125
Originating Board BRIGHT
Year Built 2014
Annual Tax Amount $3,839
Tax Year 2018
Lot Size 7,841 Sqft
Acres 0.18
Lot Dimensions 78.56 x 100.00
Property Description
This 4 yrs old almost brand new spacious 4 Bed / 3.5 Bath stone-front gem is located in the award-winning Timber Farms community. Don't miss to have a cup of coffee by sitting in the large porch offered magnificent views of the treasured landscape and the community. The large entry foyer leads to the living room welcoming with warm and cozy. Continue your walking on the hardwood floors to lead into the family room Breathtakingly beautiful with plenty of windows allowing natural sunlight, fireplace, and the recessed lighting. Once you turn back the kitchen is a chef's delight that features maple cabinets, Granite counter tops, breakfast nook, vented out exhaust fan hood, stainless steel appliances, backsplash and recessed lighting with the pendant lights. Not to be forgotten is the Powder room conveniently located next to the family room. The main level is complete with the large formal dining room having gorgeous look with the neutral color paints and the chair railings. From the kitchen sliding doors that lead out to a large backyard with reasonably spacious patio. Upstairs you will find 4 spacious bedrooms that include a majestic master bedroom with sitting area and his/her walk-in closets. The luxurious master bath is having his/her vanities, separated toilet room, soaking tub, glass shower and privacy woods view through massive windows. Each bedroom is spacious and having spectacular outside views from the windows. For added convenience, the washer/dryer room is located on the 2nd floor. Finished basement has endless options for the new buyer with the full bath, walkout to the backyard, recreation room, and another finished room can be used as a bedroom or game room. With your guest in mind, there's plenty of driveway & curb parking and don't forget about cul-de-sac feature for this house. Spacious two car garage completes the tour of this luxurious home. The central location of this community means an easy commute to different choices of shopping and services including Christiana Mall, all kind of dining options, and easy access to major highways like I95. Within Newark Charter preferred 5-mile radius. Don't miss to see this house. Showing starts from Saturday 5/11 2-4 PM open house.
Location
State DE
County New Castle
Area Newark/Glasgow (30905)
Zoning NC6.5
Rooms
Basement Full
Main Level Bedrooms 4
Interior
Hot Water Natural Gas
Heating Forced Air
Cooling Central A/C
Fireplaces Number 1
Fireplaces Type Gas/Propane, Fireplace - Glass Doors, Mantel(s), Marble
Equipment Dishwasher, Disposal, Built-In Microwave, ENERGY STAR Refrigerator, Exhaust Fan, Oven/Range - Gas, Range Hood, Refrigerator, Stainless Steel Appliances, Water Heater
Fireplace Y
Appliance Dishwasher, Disposal, Built-In Microwave, ENERGY STAR Refrigerator, Exhaust Fan, Oven/Range - Gas, Range Hood, Refrigerator, Stainless Steel Appliances, Water Heater
Heat Source Natural Gas
Exterior
Parking Features Built In, Garage Door Opener
Garage Spaces 6.0
Water Access N
Accessibility None
Attached Garage 2
Total Parking Spaces 6
Garage Y
Building
Story 2
Sewer Public Sewer
Water Public
Architectural Style Colonial
Level or Stories 2
Additional Building Above Grade, Below Grade
New Construction N
Schools
Elementary Schools Marshall
Middle Schools Kirk
High Schools Christiana
School District Christina
Others
HOA Fee Include Common Area Maintenance,Snow Removal
Senior Community No
Tax ID 09-034.10-031
Ownership Fee Simple
SqFt Source Assessor
Acceptable Financing Cash, Conventional, FHA
Listing Terms Cash, Conventional, FHA
Financing Cash,Conventional,FHA
Special Listing Condition Standard
Read Less
Want to know what your home might be worth? Contact us for a FREE valuation!

Our team is ready to help you sell your home for the highest possible price ASAP

Bought with Masood Sadiq • BHHS Fox & Roach-Newark

GET MORE INFORMATION

