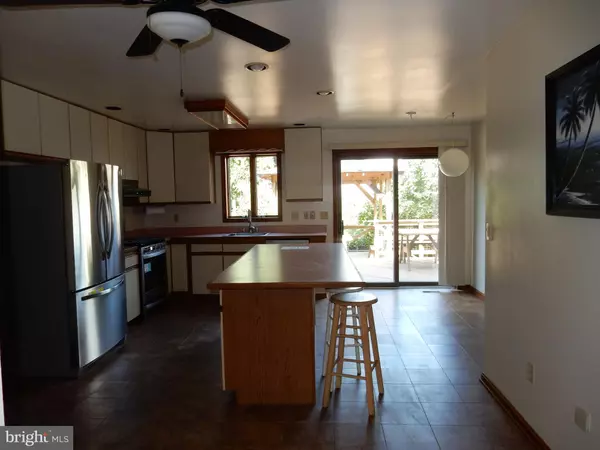$345,000
$345,000
For more information regarding the value of a property, please contact us for a free consultation.
4527 RIDGE RD Baltimore, MD 21236
4 Beds
3 Baths
3,432 SqFt
Key Details
Sold Price $345,000
Property Type Single Family Home
Sub Type Detached
Listing Status Sold
Purchase Type For Sale
Square Footage 3,432 sqft
Price per Sqft $100
Subdivision Nottingham
MLS Listing ID MDBC466790
Sold Date 09/04/19
Style Ranch/Rambler
Bedrooms 4
Full Baths 3
HOA Y/N N
Abv Grd Liv Area 1,844
Originating Board BRIGHT
Year Built 1990
Annual Tax Amount $4,543
Tax Year 2018
Lot Size 0.525 Acres
Acres 0.52
Property Description
You'll love this very spacious Rancher with In-Law Quarters. This home is set back off the main road in a very private setting. The main floor has 3 bedrooms and 2 full baths with attached 2 car garage. Open kitchen with all new appliances, dining and living room with fireplace. Large entranceway with double doors and skylight. The master has attached sitting room that opens to the deck. The master has a full bath. Wood floors are thru out. The deck wraps around with several sliders off of the kitchen, dining and master. Part of the deck is covered. The lower level has lots of room for storage and a separate in-law suite with outside entrance and plenty of room for parking. The in-law suite has 1 bedroom and separate den that could be used as a bedroom. It has a full kitchen and living room. There is an additional detached one car garage.
Location
State MD
County Baltimore
Zoning DR 3.5
Rooms
Other Rooms Living Room, Primary Bedroom, Bedroom 2, Bedroom 3, Kitchen, Bonus Room
Basement Connecting Stairway, Full, Fully Finished, Outside Entrance, Walkout Level
Main Level Bedrooms 3
Interior
Interior Features Combination Dining/Living, Entry Level Bedroom, Kitchen - Eat-In, Kitchen - Island, Wood Floors
Heating Forced Air
Cooling Central A/C
Fireplaces Number 1
Fireplaces Type Fireplace - Glass Doors, Wood
Fireplace Y
Heat Source Natural Gas
Exterior
Parking Features Garage - Front Entry, Inside Access
Garage Spaces 2.0
Water Access N
Accessibility None
Attached Garage 2
Total Parking Spaces 2
Garage Y
Building
Story 2
Sewer Public Sewer
Water Public
Architectural Style Ranch/Rambler
Level or Stories 2
Additional Building Above Grade, Below Grade
New Construction N
Schools
Elementary Schools Fullerton
Middle Schools Parkville Middle & Center Of Technology
High Schools Overlea High & Academy Of Finance
School District Baltimore County Public Schools
Others
Senior Community No
Tax ID 04142100008150
Ownership Fee Simple
SqFt Source Assessor
Horse Property N
Special Listing Condition Standard
Read Less
Want to know what your home might be worth? Contact us for a FREE valuation!

Our team is ready to help you sell your home for the highest possible price ASAP

Bought with Carlos Dwight Brown • Keller Williams Gateway LLC
GET MORE INFORMATION





