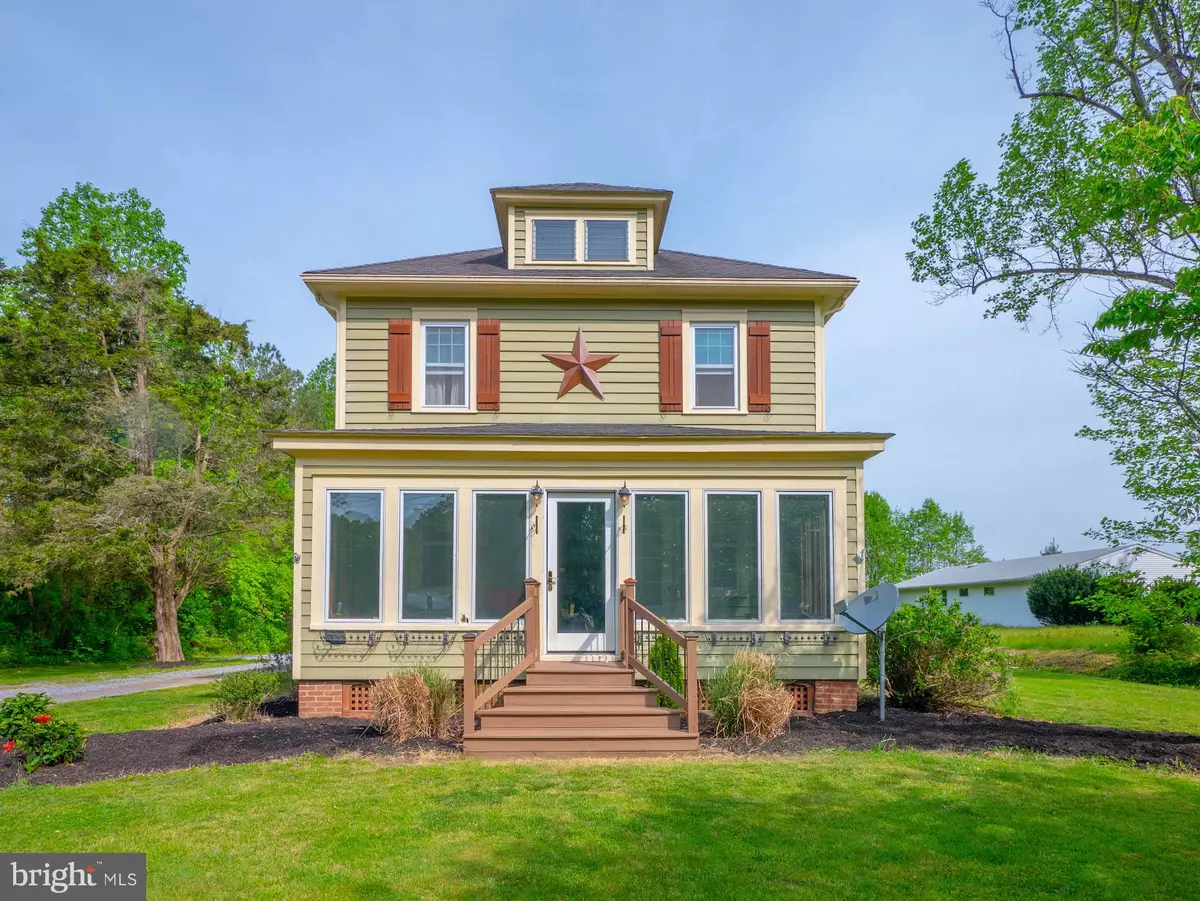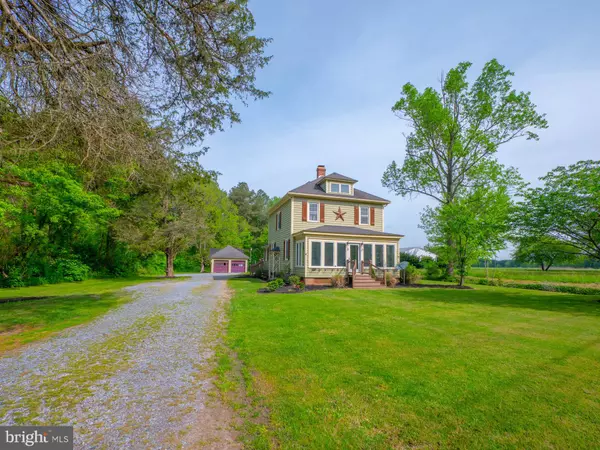$264,000
$259,900
1.6%For more information regarding the value of a property, please contact us for a free consultation.
2209 MILLINGTON RD Millington, MD 21651
3 Beds
2 Baths
1,688 SqFt
Key Details
Sold Price $264,000
Property Type Single Family Home
Sub Type Detached
Listing Status Sold
Purchase Type For Sale
Square Footage 1,688 sqft
Price per Sqft $156
Subdivision Millington
MLS Listing ID MDQA139666
Sold Date 09/04/19
Style Traditional
Bedrooms 3
Full Baths 2
HOA Y/N N
Abv Grd Liv Area 1,688
Originating Board BRIGHT
Year Built 1932
Annual Tax Amount $2,273
Tax Year 2018
Lot Size 1.533 Acres
Acres 1.53
Property Description
Reduced to $259,900!! This one is Priced to Sell! Country Living at it's Best! Located on just over 1.5 unrestricted acres, this wonderful 3 bedroom/2 bath home is loaded with Country Charm! Amazing kitchen with Butcher Block Island, Farmhouse Sink, Granite Counter-tops, Custom Cabinets and Stainless Appliances - a cook's dream kitchen! Custom wood details and Hardwood floors throughout make this a one of kind. Large detached 2-car garage and additional barn. Located just off of Rt. 301 - so easy commute to Middletown, DE or Western Shore. You won't want to miss this one!
Location
State MD
County Queen Annes
Zoning SC
Rooms
Other Rooms Bedroom 2, Bedroom 3, Kitchen, Family Room, Bedroom 1, Sun/Florida Room, Bathroom 1, Bathroom 2
Basement Full, Interior Access, Poured Concrete, Sump Pump, Unfinished
Interior
Interior Features Chair Railings, Combination Kitchen/Dining, Crown Moldings, Family Room Off Kitchen, Floor Plan - Traditional, Kitchen - Country, Wainscotting, Upgraded Countertops, Wood Floors
Hot Water Electric
Heating Central, Forced Air, Wood Burn Stove
Cooling Central A/C, Ceiling Fan(s), Whole House Fan
Flooring Hardwood
Fireplaces Number 1
Fireplaces Type Insert
Equipment Built-In Microwave, Dishwasher, Dryer, Oven/Range - Gas, Refrigerator, Stainless Steel Appliances, Washer
Furnishings No
Fireplace Y
Appliance Built-In Microwave, Dishwasher, Dryer, Oven/Range - Gas, Refrigerator, Stainless Steel Appliances, Washer
Heat Source Propane - Leased, Wood
Laundry Basement
Exterior
Exterior Feature Deck(s)
Parking Features Garage - Front Entry
Garage Spaces 8.0
Water Access N
Roof Type Shingle
Accessibility None
Porch Deck(s)
Total Parking Spaces 8
Garage Y
Building
Story 3+
Sewer Community Septic Tank, Private Septic Tank
Water Private/Community Water
Architectural Style Traditional
Level or Stories 3+
Additional Building Above Grade, Below Grade
New Construction N
Schools
School District Queen Anne'S County Public Schools
Others
Senior Community No
Tax ID 07-015348
Ownership Fee Simple
SqFt Source Estimated
Security Features Carbon Monoxide Detector(s),Smoke Detector
Acceptable Financing Cash, Conventional, FHA, USDA, VA
Horse Property Y
Listing Terms Cash, Conventional, FHA, USDA, VA
Financing Cash,Conventional,FHA,USDA,VA
Special Listing Condition Standard
Read Less
Want to know what your home might be worth? Contact us for a FREE valuation!

Our team is ready to help you sell your home for the highest possible price ASAP

Bought with Thomas Wheatley • Keller Williams Capital Properties

GET MORE INFORMATION





