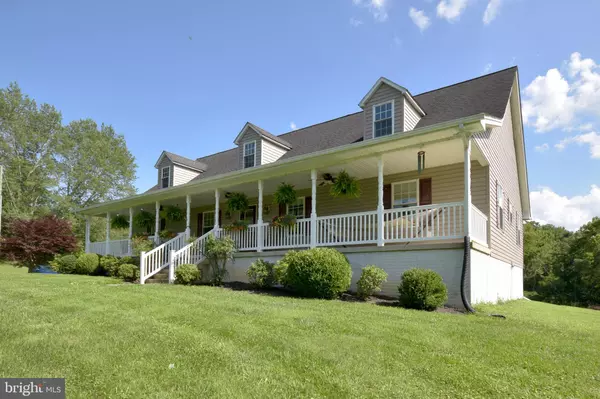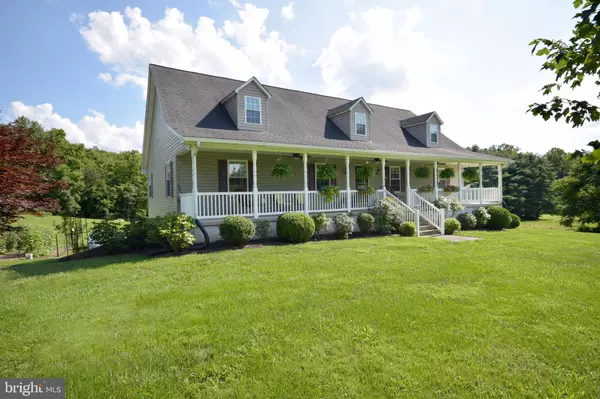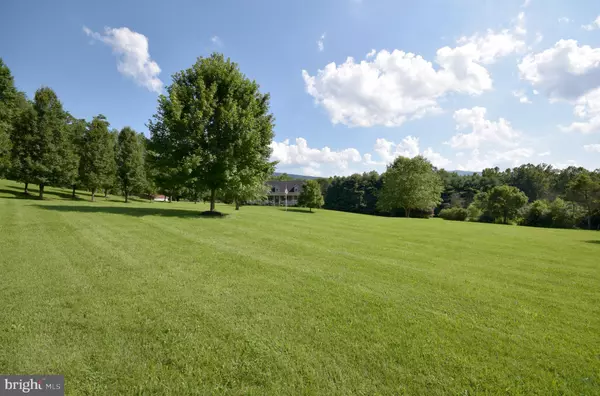$439,900
$439,900
For more information regarding the value of a property, please contact us for a free consultation.
282 ROLLING MOUNTAIN RD Bentonville, VA 22610
4 Beds
4 Baths
2,108 SqFt
Key Details
Sold Price $439,900
Property Type Single Family Home
Sub Type Detached
Listing Status Sold
Purchase Type For Sale
Square Footage 2,108 sqft
Price per Sqft $208
Subdivision None Available
MLS Listing ID VAWR137486
Sold Date 09/04/19
Style Ranch/Rambler
Bedrooms 4
Full Baths 4
HOA Y/N N
Abv Grd Liv Area 2,108
Originating Board BRIGHT
Year Built 2004
Annual Tax Amount $2,527
Tax Year 2018
Lot Size 5.040 Acres
Acres 5.04
Property Description
Gorgeous Ranch with Main level living. Seperate laundry room located next to the kitchen . Open kitchen/living room. Beautiful stone gas fireplace to cuddle by on those cool evenings. On this 5 private acres you will feel like you have your own private retreat. Hardwood floors in the living areas and carpet in the bedrooms. The spacious gourmet kitchen is perfect for entertaining or just those quiet home cooked meals. Abundance of Cabinet space ,2 pantries ,Double wall ovens and Gas cook top stove. Comcast internet and Security system available. No HOA or Restrictions. Horses and livestock are allowed. The welcoming front porch has daytime shade and multiple fans to sit back and enjoy the warm summer days . The back deck is located off of the kitchen with plenty of area to entertain and enjoy the sounds of nature. Oversized 2 car attached garage and 2 car detached garage/workshop. You will not be missing storage areas with this home. Schedule your showing today you will not be disappointed!
Location
State VA
County Warren
Zoning A
Rooms
Other Rooms Dining Room, Primary Bedroom, Bedroom 2, Bedroom 3, Kitchen, Family Room, Basement, Laundry, Bathroom 2, Bathroom 3, Primary Bathroom, Full Bath
Basement Full
Main Level Bedrooms 4
Interior
Interior Features Carpet, Ceiling Fan(s), Combination Kitchen/Living, Dining Area, Entry Level Bedroom, Family Room Off Kitchen, Floor Plan - Open, Formal/Separate Dining Room, Kitchen - Gourmet, Kitchen - Island, Primary Bath(s), Pantry, Recessed Lighting, Stall Shower, Tub Shower, Walk-in Closet(s), Water Treat System, Window Treatments, Wood Floors, Attic, Soaking Tub
Hot Water Electric
Heating Heat Pump(s)
Cooling Ceiling Fan(s), Heat Pump(s)
Flooring Hardwood, Carpet, Vinyl
Fireplaces Number 1
Fireplaces Type Gas/Propane, Stone
Equipment Cooktop, Dishwasher, Freezer, Icemaker, Oven - Double, Oven - Wall, Refrigerator, Stainless Steel Appliances, Washer, Water Conditioner - Owned, Water Heater, Dryer
Fireplace Y
Appliance Cooktop, Dishwasher, Freezer, Icemaker, Oven - Double, Oven - Wall, Refrigerator, Stainless Steel Appliances, Washer, Water Conditioner - Owned, Water Heater, Dryer
Heat Source Electric, Propane - Leased
Laundry Main Floor, Washer In Unit, Dryer In Unit
Exterior
Exterior Feature Deck(s), Porch(es)
Parking Features Additional Storage Area, Basement Garage, Built In, Garage - Side Entry, Garage - Front Entry, Garage Door Opener, Inside Access, Oversized
Garage Spaces 4.0
Water Access N
View Garden/Lawn, Mountain, Panoramic, Trees/Woods
Roof Type Shingle
Accessibility None
Porch Deck(s), Porch(es)
Attached Garage 2
Total Parking Spaces 4
Garage Y
Building
Lot Description Backs to Trees, Front Yard, Level, No Thru Street, Not In Development, Open, Partly Wooded, Premium, Rear Yard, Road Frontage, Secluded, SideYard(s), Trees/Wooded, Unrestricted, Landscaping, Private
Story 1
Sewer Septic Exists
Water Well
Architectural Style Ranch/Rambler
Level or Stories 1
Additional Building Above Grade, Below Grade
Structure Type 9'+ Ceilings,Dry Wall,High,Vaulted Ceilings
New Construction N
Schools
School District Warren County Public Schools
Others
Senior Community No
Tax ID 44 62N1
Ownership Fee Simple
SqFt Source Estimated
Security Features Security System,Exterior Cameras
Horse Property Y
Special Listing Condition Standard
Read Less
Want to know what your home might be worth? Contact us for a FREE valuation!

Our team is ready to help you sell your home for the highest possible price ASAP

Bought with Victoria Giovenco • Long & Foster Real Estate, Inc.

GET MORE INFORMATION





