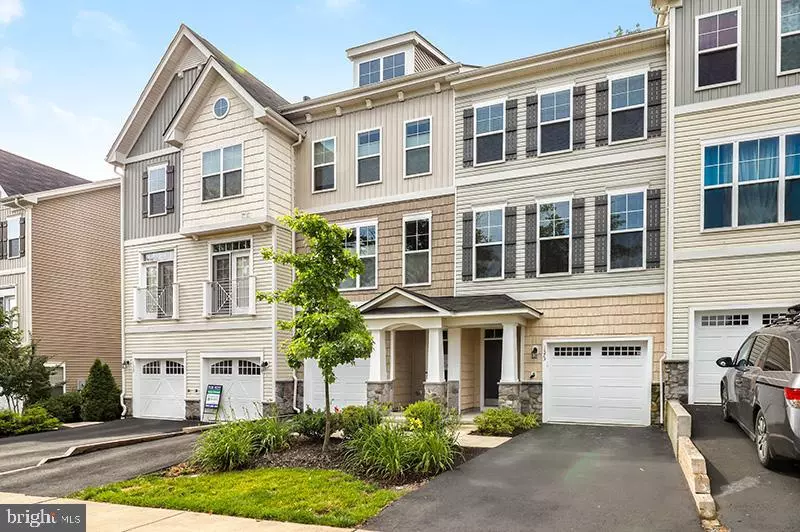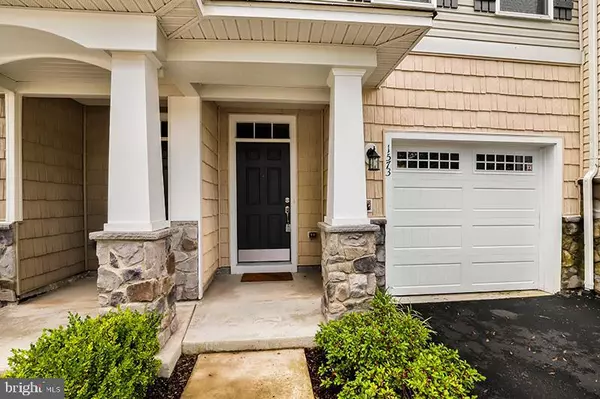$383,000
$399,500
4.1%For more information regarding the value of a property, please contact us for a free consultation.
1573 RENATE DR #60 Woodbridge, VA 22192
3 Beds
4 Baths
2,041 SqFt
Key Details
Sold Price $383,000
Property Type Condo
Sub Type Condo/Co-op
Listing Status Sold
Purchase Type For Sale
Square Footage 2,041 sqft
Price per Sqft $187
Subdivision Potomac Crest
MLS Listing ID VAPW471626
Sold Date 08/30/19
Style Transitional,Traditional
Bedrooms 3
Full Baths 3
Half Baths 1
Condo Fees $169/mo
HOA Y/N N
Abv Grd Liv Area 2,041
Originating Board BRIGHT
Year Built 2015
Annual Tax Amount $4,636
Tax Year 2019
Property Description
Meticulously maintained 4-year young 1 car garage condo/townhome in desirable Potomac Crest! Features include beautiful hardwood floors throughout the open main level, custom built-in s, 9 ft ceilings and 2 private decks! The kitchen is a chef s dream boasting stainless steel, granite, island, breakfast bar and opens to both a cozy sitting area with fireplace and formal dining/living room perfect for entertaining. Enjoy the well-appointed master suite with a walk-in closet and en suite bath with dual vanities. 2 additional bedrooms upstairs share a bathroom plus laundry for added convenience. 1st level floor with potential for bonus room, full bath and second private deck overlooking wooded area.. Just minutes to VRE/commuter lots, Rt 123/I95, historic Occoquan, shopping, dining & parks
Location
State VA
County Prince William
Zoning R16
Rooms
Basement Walkout Level, Fully Finished
Interior
Interior Features Built-Ins, Carpet, Ceiling Fan(s), Combination Dining/Living, Family Room Off Kitchen, Floor Plan - Open, Kitchen - Eat-In, Kitchen - Island, Stall Shower, Wood Floors
Heating Central
Cooling Central A/C
Fireplaces Number 1
Heat Source Natural Gas
Exterior
Parking Features Inside Access
Garage Spaces 2.0
Amenities Available Other
Water Access N
Accessibility None
Attached Garage 1
Total Parking Spaces 2
Garage Y
Building
Story 3+
Sewer Public Septic, Public Sewer
Water Public
Architectural Style Transitional, Traditional
Level or Stories 3+
Additional Building Above Grade, Below Grade
New Construction N
Schools
School District Prince William County Public Schools
Others
HOA Fee Include Trash,Lawn Maintenance,Common Area Maintenance
Senior Community No
Tax ID 8393-61-4106.01
Ownership Fee Simple
SqFt Source Estimated
Special Listing Condition Standard
Read Less
Want to know what your home might be worth? Contact us for a FREE valuation!

Our team is ready to help you sell your home for the highest possible price ASAP

Bought with Douglas A Dane • RE/MAX Allegiance

GET MORE INFORMATION





