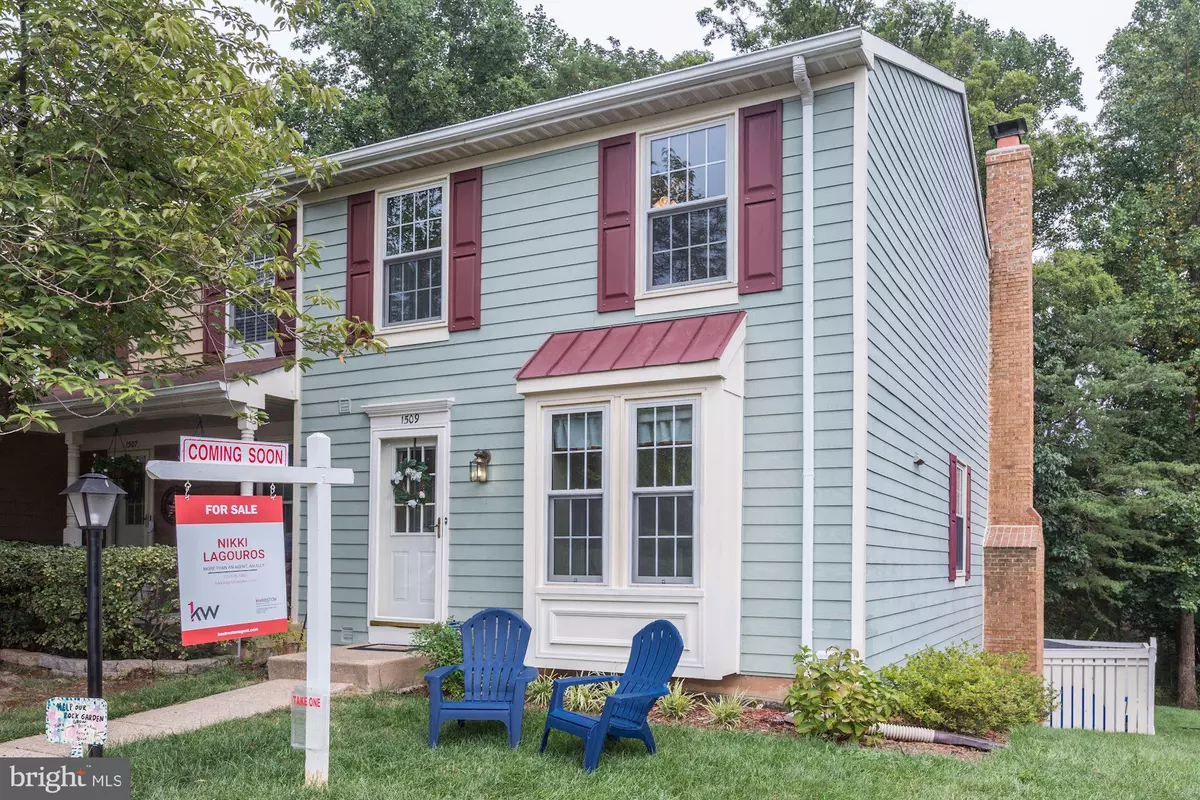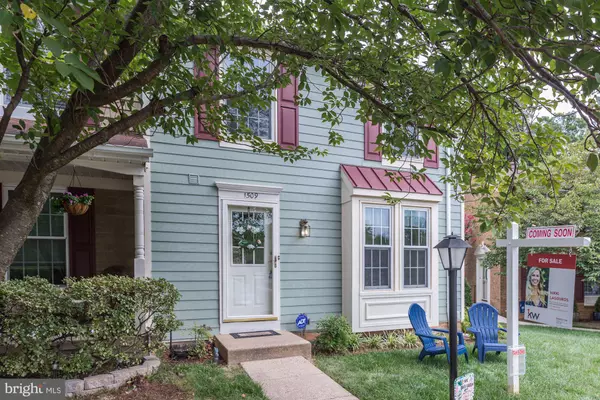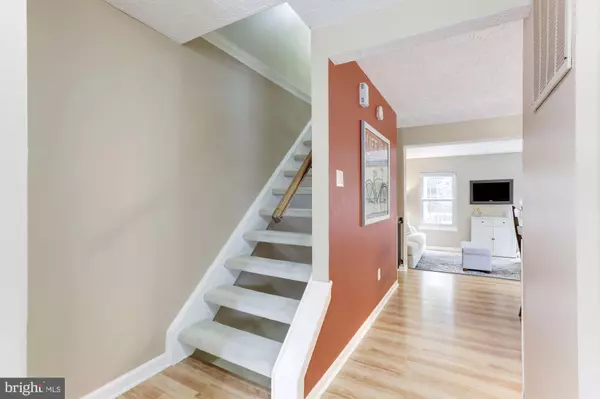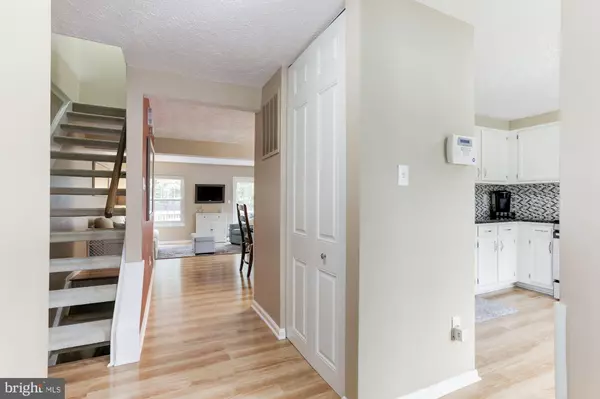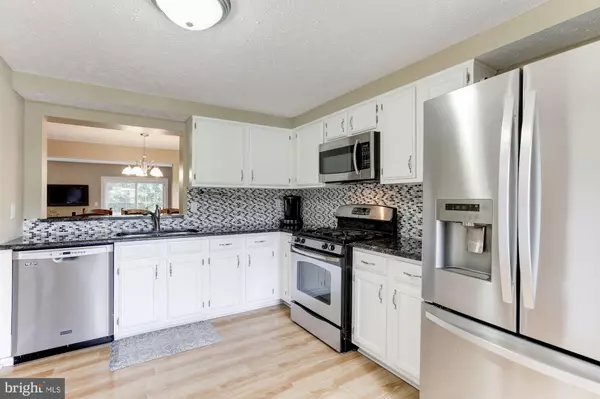$444,990
$444,990
For more information regarding the value of a property, please contact us for a free consultation.
1509 AUTUMN RIDGE CIR Reston, VA 20194
3 Beds
3 Baths
1,822 SqFt
Key Details
Sold Price $444,990
Property Type Townhouse
Sub Type End of Row/Townhouse
Listing Status Sold
Purchase Type For Sale
Square Footage 1,822 sqft
Price per Sqft $244
Subdivision Newport Cluster
MLS Listing ID VAFX1081914
Sold Date 08/30/19
Style Cape Cod
Bedrooms 3
Full Baths 2
Half Baths 1
HOA Fees $110/mo
HOA Y/N Y
Abv Grd Liv Area 1,366
Originating Board BRIGHT
Year Built 1986
Annual Tax Amount $5,093
Tax Year 2019
Lot Size 1,930 Sqft
Acres 0.04
Property Description
Sited off a quiet cul-de-sac, with a perfectly landscaped yard, you will find a charming end unit townhome in sought after North Reston. Upon entering you notice the abundance of natural light streaming through a tastefully updated kitchen that opens into the dining and family rooms creating smart and inviting entertaining spaces that keep you connected. If you crave even more entertaining space feel free to step outside and enjoy the tree lined view on your oversized deck. Steps descend to the lower level featuring an oversized rec room and cozy fireplace with a new custom Thompson Creek sliding door that leads you to the expansive patio and fully fenced yard. The upper level boasts three generous bedrooms all with soaring cathedral ceilings, overhead lighting/ceiling fans, new carpeting, Elfa closet systems, and an updated bath. The home has a Pearl Silver Energy Certification with upgraded insulation throughout the attic, basement, and unfinished areas of the home. 1509 Autumn Ridge Circle offers a serene location while being located within walking distance from North Point Shopping Center, Armstrong Elem, Lake Newport Pool, WO&D Trail, Reston Town Center, playgrounds, and so much more. Home is Pearl Energy Silver Certified for increased savings on your energy bills.
Location
State VA
County Fairfax
Zoning 372
Rooms
Basement Connecting Stairway, Daylight, Full, Fully Finished, Full, Improved, Interior Access, Rear Entrance, Walkout Level, Windows
Interior
Interior Features Carpet, Ceiling Fan(s), Dining Area, Family Room Off Kitchen, Floor Plan - Open, Formal/Separate Dining Room, Pantry, Recessed Lighting, Tub Shower, Upgraded Countertops, Walk-in Closet(s), Window Treatments, Wood Floors
Hot Water Natural Gas
Heating Central
Cooling Central A/C
Flooring Carpet, Ceramic Tile, Hardwood
Fireplaces Number 1
Equipment Built-In Microwave, Dishwasher, Disposal, Dryer, Exhaust Fan, Freezer, Icemaker, Refrigerator, Stove, Stainless Steel Appliances, Washer, Water Heater
Furnishings No
Fireplace Y
Window Features Bay/Bow,Sliding
Appliance Built-In Microwave, Dishwasher, Disposal, Dryer, Exhaust Fan, Freezer, Icemaker, Refrigerator, Stove, Stainless Steel Appliances, Washer, Water Heater
Heat Source Natural Gas
Laundry Basement, Has Laundry, Washer In Unit, Dryer In Unit
Exterior
Garage Spaces 1.0
Parking On Site 1
Fence Fully
Amenities Available Basketball Courts, Jog/Walk Path, Pool - Outdoor, Soccer Field, Swimming Pool, Tennis Courts, Tot Lots/Playground, Volleyball Courts
Water Access N
View Trees/Woods
Roof Type Architectural Shingle
Accessibility None
Total Parking Spaces 1
Garage N
Building
Story 3+
Sewer Public Sewer
Water Public
Architectural Style Cape Cod
Level or Stories 3+
Additional Building Above Grade, Below Grade
Structure Type Cathedral Ceilings,Dry Wall
New Construction N
Schools
Elementary Schools Armstrong
Middle Schools Herndon
High Schools Herndon
School District Fairfax County Public Schools
Others
Pets Allowed Y
HOA Fee Include Common Area Maintenance,Reserve Funds,Snow Removal,Trash
Senior Community No
Tax ID 0113 13070015
Ownership Fee Simple
SqFt Source Assessor
Acceptable Financing Cash, FHA, VA, VHDA, Conventional
Horse Property N
Listing Terms Cash, FHA, VA, VHDA, Conventional
Financing Cash,FHA,VA,VHDA,Conventional
Special Listing Condition Standard
Pets Allowed No Pet Restrictions
Read Less
Want to know what your home might be worth? Contact us for a FREE valuation!

Our team is ready to help you sell your home for the highest possible price ASAP

Bought with Raya Fridental • Redfin Corporation

GET MORE INFORMATION

