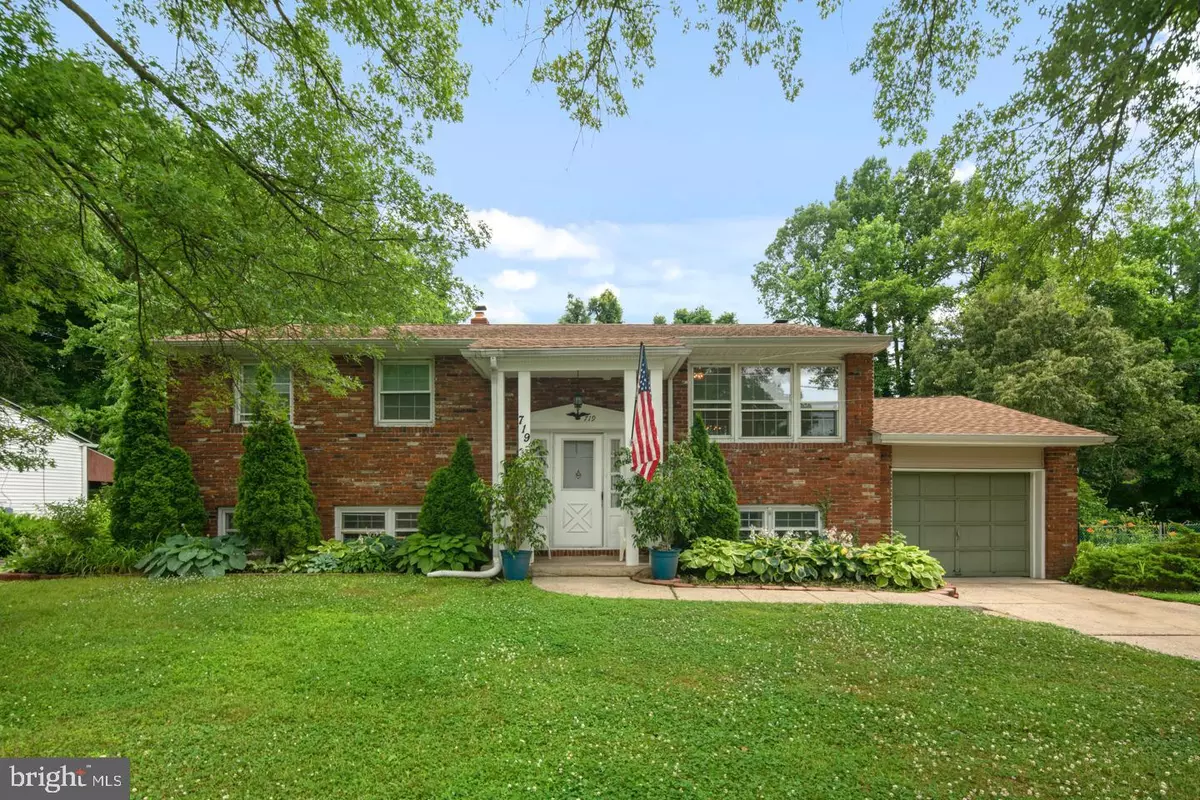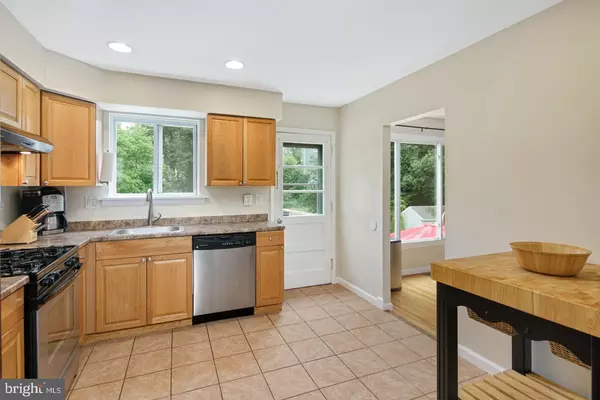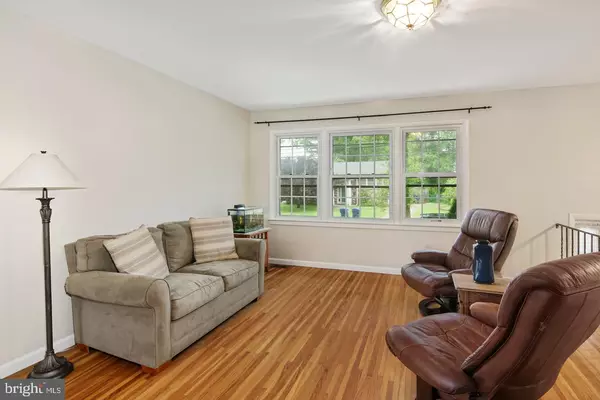$206,000
$209,000
1.4%For more information regarding the value of a property, please contact us for a free consultation.
719 SUNSET DR Somerdale, NJ 08083
4 Beds
2 Baths
2,176 SqFt
Key Details
Sold Price $206,000
Property Type Single Family Home
Sub Type Detached
Listing Status Sold
Purchase Type For Sale
Square Footage 2,176 sqft
Price per Sqft $94
Subdivision Catalina Hills
MLS Listing ID NJCD368706
Sold Date 08/30/19
Style Bi-level
Bedrooms 4
Full Baths 1
Half Baths 1
HOA Y/N N
Abv Grd Liv Area 2,176
Originating Board BRIGHT
Year Built 1960
Annual Tax Amount $7,135
Tax Year 2019
Lot Size 0.270 Acres
Acres 0.27
Lot Dimensions 78.00 x 151.00
Property Description
Welcome to beautiful 719 Sunset Drive! A wonderfully updated and well maintained 2176 sq ft split level home in the desirable Catalina Hills Section of Somerdale, NJ. Spectacular curb appeal with full brick front, neutral vinyl siding surround and stately columns. This home has it all! The interior has been freshly painted in a neutral hue. The main level boasts a Formal Living Room and bright sunny Dining Room with hard wood floors, a ceramic tiled Kitchen with recessed lighting, plenty of counter and cabinet space, a sink area that overlooks the fenced in backyard with in-ground pool and an appliance package that includes Gas Range, refrigerator and dishwasher. On this level you will also find 3 spacious bedrooms and a tastefully updated full bath. The lower level offers a relaxing extra large Family Room with wood burning fire place and berber carpets, two additional well sized bedrooms/home office and half bath. You'll also find laundry area and plenty of storage. Additional upgrades include newer roof (2017), Solar panels to save on electric bills, new hot water heater, and new pool pump. Convenient to schools, shopping, restaurants and most major highways. Schedule your showing today!
Location
State NJ
County Camden
Area Somerdale Boro (20431)
Zoning RES
Rooms
Other Rooms Living Room, Dining Room, Bedroom 2, Bedroom 3, Bedroom 4, Kitchen, Family Room, Bedroom 1, Office
Main Level Bedrooms 3
Interior
Heating Forced Air
Cooling Central A/C
Heat Source Natural Gas
Exterior
Parking Features Garage - Front Entry
Garage Spaces 1.0
Pool In Ground
Water Access N
Accessibility None
Attached Garage 1
Total Parking Spaces 1
Garage Y
Building
Story 2
Sewer Public Sewer
Water Public
Architectural Style Bi-level
Level or Stories 2
Additional Building Above Grade, Below Grade
New Construction N
Schools
School District Sterling High
Others
Pets Allowed Y
Senior Community No
Tax ID 31-00137 09-00010
Ownership Fee Simple
SqFt Source Assessor
Acceptable Financing Conventional, Cash, FHA
Listing Terms Conventional, Cash, FHA
Financing Conventional,Cash,FHA
Special Listing Condition Standard
Pets Allowed No Pet Restrictions
Read Less
Want to know what your home might be worth? Contact us for a FREE valuation!

Our team is ready to help you sell your home for the highest possible price ASAP

Bought with Ruth J. Surovick • Keller Williams Realty - Washington Township

GET MORE INFORMATION





