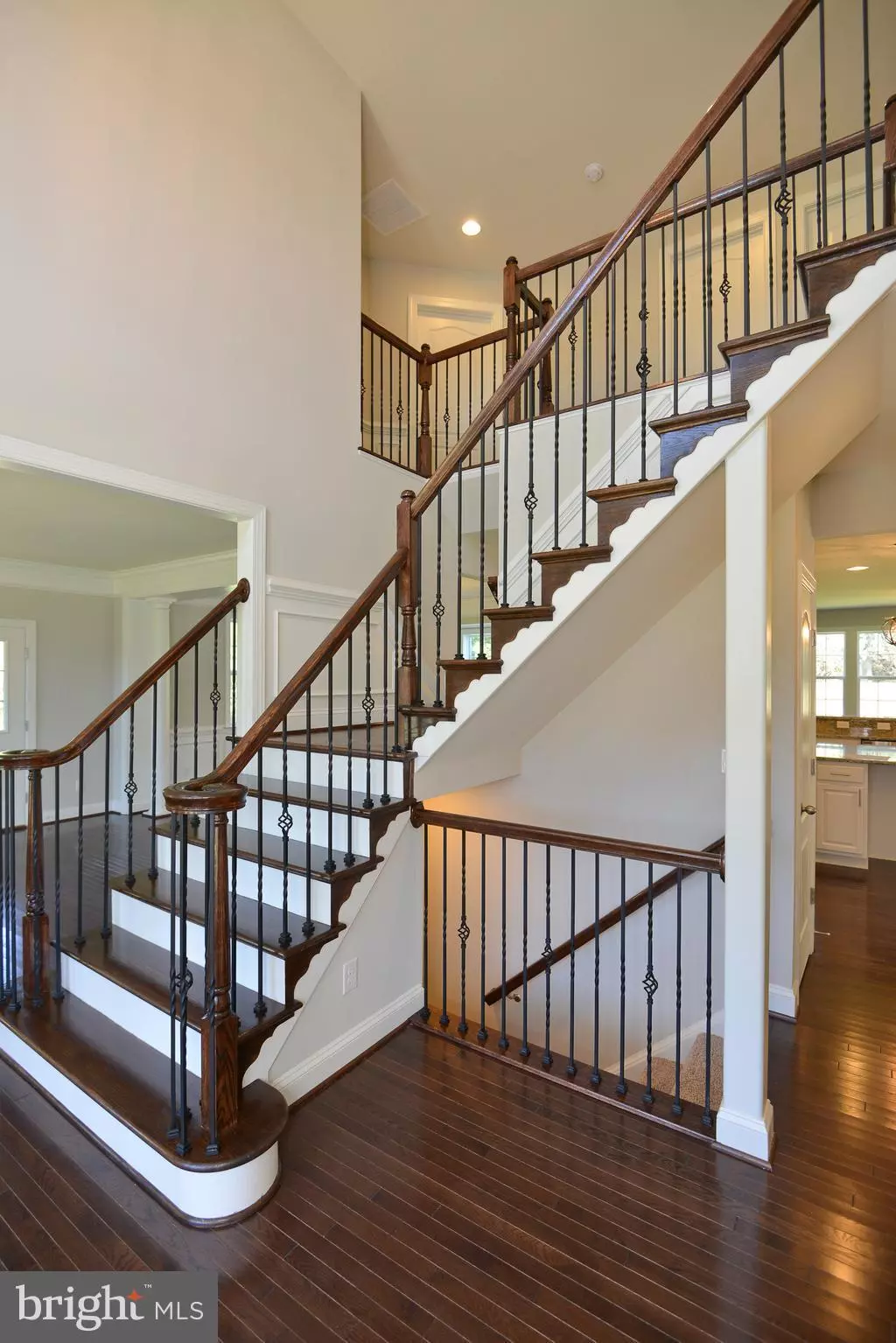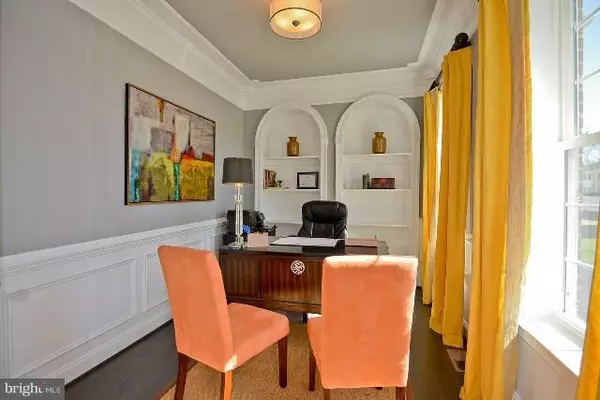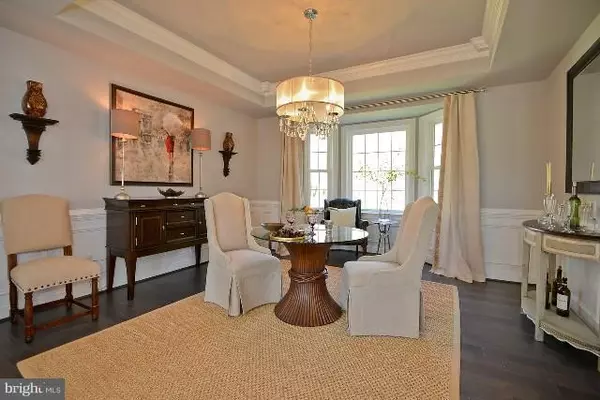$658,853
$649,900
1.4%For more information regarding the value of a property, please contact us for a free consultation.
9058 STONE CREST DR Warrenton, VA 20186
5 Beds
6 Baths
5,982 SqFt
Key Details
Sold Price $658,853
Property Type Single Family Home
Sub Type Detached
Listing Status Sold
Purchase Type For Sale
Square Footage 5,982 sqft
Price per Sqft $110
Subdivision Stone Crest
MLS Listing ID 1000217446
Sold Date 08/30/19
Style Colonial
Bedrooms 5
Full Baths 5
Half Baths 1
HOA Fees $40/qua
HOA Y/N Y
Abv Grd Liv Area 4,466
Originating Board MRIS
Year Built 2018
Annual Tax Amount $1,080
Tax Year 2018
Lot Size 10,001 Sqft
Acres 0.23
Property Description
NEW CONSTRUCTION: BUCHANAN III: 5 BR 5.5 BA: 1st Flr In-Law Suite w/Full Bath, FR w/Stacked Stone Gas FP, Upgraded Stainless Steel Appliance Package, Morning Room, Tray Ceiling in Dining Room w/Walk-in Bay Window, Cathedral Ceiling in MBA, Walkout Basement w/Rec Room &Full Bath, *Photo Similar to Home Being Built*
Location
State VA
County Fauquier
Zoning R2
Direction Southwest
Rooms
Other Rooms Living Room, Dining Room, Primary Bedroom, Sitting Room, Bedroom 2, Bedroom 3, Bedroom 4, Kitchen, Game Room, Family Room, Foyer, Study, Exercise Room, Great Room, In-Law/auPair/Suite, Laundry, Bathroom 1, Bathroom 2, Primary Bathroom, Half Bath
Basement Rear Entrance, Walkout Level, Partially Finished, Windows
Main Level Bedrooms 1
Interior
Interior Features Breakfast Area, Family Room Off Kitchen, Kitchen - Gourmet, Kitchen - Island, Dining Area, Entry Level Bedroom, Primary Bath(s), Wood Floors, Recessed Lighting, Floor Plan - Open
Hot Water 60+ Gallon Tank, Natural Gas
Heating Zoned
Cooling Ceiling Fan(s), Central A/C, Zoned
Equipment Washer/Dryer Hookups Only, Cooktop - Down Draft, Dishwasher, Icemaker, Microwave, Oven - Wall, Refrigerator
Fireplace Y
Window Features Bay/Bow,Double Pane,ENERGY STAR Qualified,Low-E,Screens
Appliance Washer/Dryer Hookups Only, Cooktop - Down Draft, Dishwasher, Icemaker, Microwave, Oven - Wall, Refrigerator
Heat Source Natural Gas
Exterior
Parking Features Garage - Front Entry
Garage Spaces 2.0
Amenities Available Common Grounds
Water Access N
Roof Type Fiberglass
Street Surface Paved
Accessibility None
Attached Garage 2
Total Parking Spaces 2
Garage Y
Private Pool N
Building
Lot Description Cul-de-sac, Backs - Open Common Area
Story 3+
Sewer Public Sewer
Water Public
Architectural Style Colonial
Level or Stories 3+
Additional Building Above Grade, Below Grade
Structure Type 2 Story Ceilings,9'+ Ceilings,Cathedral Ceilings,Dry Wall,Tray Ceilings
New Construction Y
Schools
Elementary Schools James G. Brumfield
Middle Schools W.C. Taylor
High Schools Fauquier
School District Fauquier County Public Schools
Others
HOA Fee Include Common Area Maintenance,Insurance,Trash
Senior Community No
Tax ID 6974-67-6024
Ownership Fee Simple
SqFt Source Estimated
Special Listing Condition Standard
Read Less
Want to know what your home might be worth? Contact us for a FREE valuation!

Our team is ready to help you sell your home for the highest possible price ASAP

Bought with Christina K Zorich • Coldwell Banker Elite

GET MORE INFORMATION





