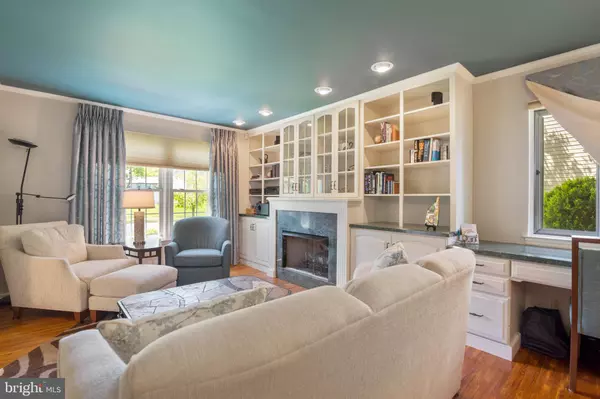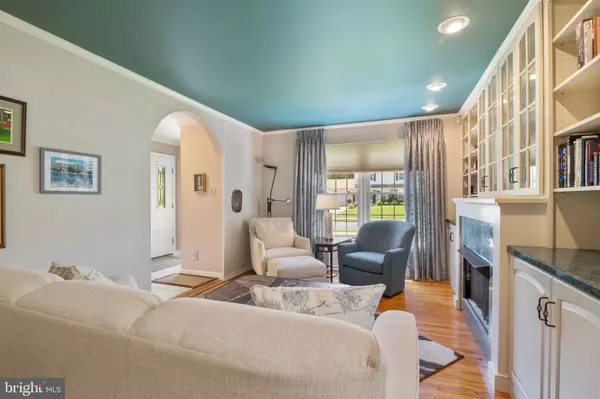$334,900
$334,900
For more information regarding the value of a property, please contact us for a free consultation.
4 EVANS LN Cherry Hill, NJ 08003
4 Beds
3 Baths
2,096 SqFt
Key Details
Sold Price $334,900
Property Type Single Family Home
Sub Type Detached
Listing Status Sold
Purchase Type For Sale
Square Footage 2,096 sqft
Price per Sqft $159
Subdivision Highgate Woods
MLS Listing ID NJCD364810
Sold Date 08/30/19
Style Colonial
Bedrooms 4
Full Baths 2
Half Baths 1
HOA Y/N N
Abv Grd Liv Area 2,096
Originating Board BRIGHT
Year Built 1965
Annual Tax Amount $9,045
Tax Year 2019
Lot Size 9,750 Sqft
Acres 0.22
Lot Dimensions 75.00 x 130.00
Property Description
Welcome to 4 Evans Lane in Cherry Hill! From the moment you arrive you will be pleasantly impressed with the pristine curb appeal, lush landscaping and well-kept exterior. Enter this wonderful home to find many upgrades and amenities to include: Hardwood flooring. Beautiful living room with gas fire place, custom wood built in cabinets, and recessed lighting. Formal separate dining room with updated lighting fixture. The open concept family room offers a built-in window seat and bay window with lovely views of the backyard. The family room is open to the kitchen for easy everyday living. Kitchen boasts: Granite countertops, stone backsplash, stainless appliances and pantry. The homeowners have added on a beautiful and expansive screened in porch which adds additional living space and a lovely area to read a book, listen to music and enjoy the scenic backyard and nature. Off the kitchen is the large laundry/ mud room with extra shelving for storage. A first-floor powder room completes the first floor.Upstairs you will find: Grand Master Suite with: Hardwood flooring, dressing area with walk in closet and master bath to include: New vanity, tile flooring, stone backsplash, and walk in shower with glass door.There are 3 additional ample size bedrooms with good closet space. The second full bath has also been updated with new vanity with granite counter top, new deep tub with decorative tile and upgraded lighting fixture.Other wonderful amenities in this home include:Partially finished basement which could be used as child s play area, exercise room, man cave, etc. Security system. 1 car garage and additional parking area. Deck and large back yard for family gatherings. Newer HVAC system (approximately 5 years) hot water heater (approximately 5 years) and newer roof. (6 years)This incredible home is located on the east side of Cherry Hill near shopping, restaurants and major roadways. Fabulous school system! Schedule a visit to view this well cared for home which is turn key ready waiting for its new owners!
Location
State NJ
County Camden
Area Cherry Hill Twp (20409)
Zoning RES
Rooms
Other Rooms Living Room, Dining Room, Primary Bedroom, Bedroom 2, Bedroom 3, Bedroom 4, Kitchen, Family Room, Basement, Laundry, Half Bath, Screened Porch
Basement Partially Finished
Interior
Heating Central
Cooling Central A/C
Heat Source Natural Gas
Exterior
Parking Features Garage - Front Entry
Garage Spaces 1.0
Water Access N
Accessibility None
Attached Garage 1
Total Parking Spaces 1
Garage Y
Building
Story 2
Sewer Public Sewer
Water Public
Architectural Style Colonial
Level or Stories 2
Additional Building Above Grade, Below Grade
New Construction N
Schools
School District Cherry Hill Township Public Schools
Others
Senior Community No
Tax ID 09-00513 05-00009
Ownership Fee Simple
SqFt Source Assessor
Special Listing Condition Standard
Read Less
Want to know what your home might be worth? Contact us for a FREE valuation!

Our team is ready to help you sell your home for the highest possible price ASAP

Bought with Kathleen M Siedell • BHHS Fox & Roach - Haddonfield

GET MORE INFORMATION





